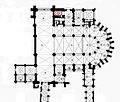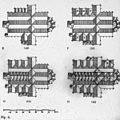Category:Plans of churches in the Netherlands
Jump to navigation
Jump to search
Subcategories
This category has the following 6 subcategories, out of 6 total.
D
Media in category "Plans of churches in the Netherlands"
The following 41 files are in this category, out of 41 total.
-
+ pastorie, ontwerp doorsnede a-b - Amsterdam - 20013771 - RCE.jpg 2,910 × 2,092; 2.24 MB
-
20180722 170 harderwijk.jpg 6,000 × 4,000; 14.33 MB
-
Plattegrond - Bolsward - 20037453 - RCE.jpg 3,259 × 2,436; 1.5 MB
-
Domkerkplattegrond.jpg 1,057 × 901; 271 KB
-
Een plattegrond van de Grote Kerk in Veere 2008 R P Prummel.jpg 949 × 1,467; 93 KB
-
Hooglandse kerk grondplan.jpg 1,024 × 898; 139 KB
-
Ignatiuskerk ontwerptekening - Rotterdam - 20398577 - RCE.jpg 3,092 × 2,464; 1.93 MB
-
Kerk- plattegrond naar tekening van Dan v.Breen - Beverwijk - 20034498 - RCE.jpg 2,481 × 3,339; 1.99 MB
-
Maastricht, Dominicanenklooster, plattegrond A Mulder.jpg 1,673 × 1,042; 443 KB
-
NH kerk Roermond 2.jpg 948 × 650; 72 KB
-
Niet uitgevoerd ontwerp van de nieuwe kerk - Hoorn - 20115926 - RCE.jpg 3,084 × 2,456; 1.13 MB
-
Nieuwe Kerk Middelburg.jpg 1,847 × 1,027; 1.65 MB
-
Ontwerp van kerk, plattegrond - Unknown - 20407953 - RCE.jpg 2,308 × 3,126; 1.53 MB
-
Plan of the graves in the Vrouwekerk in Leiden in 1676 BWB 812.tif 6,108 × 7,296; 127.5 MB
-
Plattegrond - Amsterdam - 20411567 - RCE.jpg 2,868 × 2,104; 1.24 MB
-
Plattegrond - Amsterdam - 20411568 - RCE.jpg 2,880 × 2,092; 1.31 MB
-
Plattegrond 1800.jpg 2,565 × 3,190; 5.9 MB
-
Plattegrond Der Aa-kerk.jpg 589 × 1,046; 84 KB
-
Plattegrond Dorpskerk 1988 BT-014369.jpg 8,505 × 6,247; 8.65 MB
-
Plattegrond in 1842-1844 herbouwde kerk - Hoorn - 20115924 - RCE.jpg 3,100 × 2,476; 1.35 MB
-
Plattegrond naar tekening - Kampen - 20122013 - RCE.jpg 2,356 × 3,162; 1.89 MB
-
Plattegrond tekening - Hoorn - 20115893 - RCE.jpg 3,089 × 2,469; 1.87 MB
-
Plattegrond van de Sint-Petruskerk, 's-Hertogenbosch, RP-T-2007-105.jpg 3,702 × 6,170; 1.95 MB
-
Plattegrond van G.de Hoog Hzn. - Breda - 20040222 - RCE.jpg 3,147 × 2,256; 1.62 MB
-
Allerheiligste Verlosserkerk - TEKENING VAN PLATTEGROND - Rotterdam - 20264944 - RCE.jpg 2,129 × 1,370; 483 KB
-
Sint Janskerk plattegrond.png 1,238 × 722; 213 KB
-
St. Lievens Zierikzee plan.jpg 2,256 × 1,696; 764 KB
-
Tekening, ontwikkeling van dakplattegronden 2 - Amsterdam - 20370854 - RCE.jpg 2,322 × 2,321; 864 KB
-
Uit de Bouwmeester 4e jaargang 1888 pl.8 - Kampen - 20122022 - RCE.jpg 2,205 × 3,056; 1.57 MB
-
Venlo, Sint-Martinuskerk, plattegrond.jpg 1,699 × 1,065; 536 KB
-
Venlo, Sint-Martinuskerk, plattegrond2.jpg 1,699 × 1,065; 472 KB
-
Wel uitgevoerd ontwerp van de nieuwe kerk - Hoorn - 20115925 - RCE.jpg 2,349 × 2,814; 1.24 MB
-
Willibrorduskerk Vleuten plan 1.jpg 1,068 × 1,121; 135 KB








































