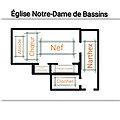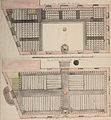Category:Plans of churches in Switzerland
Jump to navigation
Jump to search
Subcategories
This category has the following 4 subcategories, out of 4 total.
P
S
Media in category "Plans of churches in Switzerland"
The following 20 files are in this category, out of 20 total.
-
Kirche San Carlo Grundriss.jpg 1,348 × 2,040; 211 KB
-
Agaume1.png 3,012 × 1,560; 83 KB
-
Église Notre-Dame, Bassins 06.jpg 1,080 × 1,080; 124 KB
-
Bern, Heiliggeistkirche, Grundrisszeichnung 16. Jh..jpg 1,379 × 907; 198 KB
-
Munster Bern floor plan.PNG 844 × 694; 28 KB
-
Münster Bern plan.jpg 85 × 216; 15 KB
-
Floor Plan Biel Stadtkirche.png 973 × 607; 37 KB
-
Loreto chapel Fribourg plan hoch 01.png 402 × 753; 18 KB
-
Grundriss Gruningen.jpg 1,440 × 1,552; 4.17 MB
-
Lausanne Cathedral plan.jpg 96 × 185; 13 KB
-
Eglise morges plan1718.jpg 1,124 × 548; 248 KB
-
Môtiers prieuré plans restitués.jpg 2,364 × 1,838; 2.15 MB
-
Kirche Muensingen Grundriss.jpg 1,877 × 1,117; 310 KB
-
Kirche Netstal Grundriss.JPG 4,000 × 3,000; 3.09 MB
-
Rüti - Ortsmuseum - Kloster - Grund Riss von dem Kloster Rüthj IMG 5040.jpg 1,527 × 1,555; 928 KB
-
Rüti - Ortsmuseum - Kloster IMG 5046.jpg 2,154 × 1,370; 632 KB
-
Rüti - Ortsmuseum - Kloster Lageplan, Zeichnung von Henri Keller um 1800 IMG 5023.jpg 3,083 × 2,287; 2.02 MB
-
Dehio 49 Schaffhausen.jpg 1,226 × 3,316; 298 KB
-
Barfüsser Kirchenplan.jpg 2,948 × 1,776; 939 KB
-
Rahn Grundriss Grossmuenster.jpg 686 × 1,260; 399 KB

















