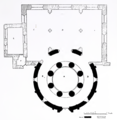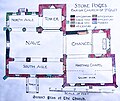Category:Floor plans of churches in England
Jump to navigation
Jump to search
Subcategories
This category has the following 2 subcategories, out of 2 total.
Media in category "Floor plans of churches in England"
The following 45 files are in this category, out of 45 total.
-
Ss Peter and Thomas' Church, Stambourne, Essex - Church floor plan.jpg 1,843 × 1,071; 880 KB
-
148 of 'Historical Notes on Grantham and Grantham Church' (11052924054).jpg 1,374 × 2,166; 228 KB
-
ONL (1887) 1.534 - Ground Plan of the Church of St Martin Outwich, 1873.jpg 1,850 × 1,427; 678 KB
-
69 of 'History of Burford' (11297589815).jpg 953 × 1,711; 302 KB
-
All Saints' Church, Sutton Courtenay 08.jpg 4,128 × 3,096; 4.35 MB
-
Information Board at Ayot St.Lawrence old Church - geograph.org.uk - 5186278.jpg 3,072 × 2,304; 1.98 MB
-
Original Brixworth Plan.jpg 994 × 487; 161 KB
-
BrixworthPlan.png 2,458 × 1,272; 36 KB
-
The Holy Sepulchre, Cambridge - ground plan drawn by Margaret J. D. Badenoch.png 1,424 × 1,464; 1,021 KB
-
Dodford Church.jpg 3,312 × 2,022; 675 KB
-
Plan of St. Michael's Church, Garway - geograph.org.uk - 1181932.jpg 640 × 407; 72 KB
-
Pictorial Handbook of London (1854), p. 145 – Plan of the Temple Church.jpg 1,790 × 910; 210 KB
-
Plan of Geddington Church, Northamptonshire (11249664096).jpg 2,582 × 1,812; 1.75 MB
-
Plan of Nun Monkton Church by John Wilson Walton-Wilson 1875.jpg 1,536 × 1,076; 316 KB
-
Plan of St. Martin Outwich Church, London (11004028375).jpg 651 × 393; 49 KB
-
St Colan groundplan 1885.jpg 500 × 341; 21 KB
-
St James's section and plan 1824 edited.jpg 506 × 780; 66 KB
-
St Mary's Church, Guildford - Plan - A. H. Powell.png 2,232 × 1,528; 1.62 MB
-
St. John the Baptist, Winchester. Floor plan. Wellcome V0014629.jpg 3,284 × 2,512; 3.02 MB
-
Stannard - Plan of St James's Church, Norwich.png 1,459 × 1,894; 4.37 MB
-
Ground plan of St Giles' church Stoke Poges - between 1840s to 1940s.jpg 3,501 × 2,951; 4.29 MB
-
The Victoria History of the County of Surrey Volume 3 page 509.png 2,108 × 1,364; 425 KB
-
Trenwith Wills - London; St Mary-le-Strand (Plan) - 1910 - ref 9452.jpg 1,270 × 1,950; 272 KB
-
Uplowman Church of St Peter plan 1864.jpg 500 × 322; 44 KB
-
Witney Church Plan.jpg 2,962 × 3,507; 2.11 MB











































