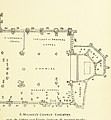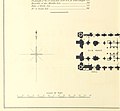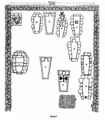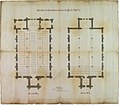Category:Plans of churches in England
Jump to navigation
Jump to search
Subcategories
This category has the following 5 subcategories, out of 5 total.
F
P
T
Media in category "Plans of churches in England"
The following 89 files are in this category, out of 89 total.
-
131 of '(Our own country. Descriptive, historical, pictorial.)' (11295513603).jpg 1,735 × 1,105; 501 KB
-
171 of 'The Records of the Woolwich District' (11105878235).jpg 630 × 347; 32 KB
-
186 of 'Chester in the Plantagenet and Tudor Reigns. (Illustrated.)' (11228675153).jpg 1,669 × 2,342; 455 KB
-
194 of 'Old Southwark and its people' (11125668983).jpg 1,938 × 1,792; 408 KB
-
195 of 'Old Southwark and its people' (11074076104).jpg 360 × 1,103; 92 KB
-
195 of 'Old Southwark and its people' (11123420675).jpg 2,017 × 1,487; 457 KB
-
Age of walls.jpg 5,312 × 2,988; 1.64 MB
-
Archaeological Journal, Volume 2, 0024.png 1,390 × 898; 557 KB
-
Architectural illustrations of Kettering Church, Northamptonshire (1843) (14779561254).jpg 2,786 × 4,384; 2.43 MB
-
Sthelenscolor-02final.jpg 710 × 531; 44 KB
-
Bierton church 1908 plan.png 1,286 × 769; 680 KB
-
Binham Priory, Plan (11053065145).jpg 1,395 × 2,465; 427 KB
-
Bishops Cannings Church Wiltshirearchaeo2318godd 0021.jpg 3,568 × 2,196; 888 KB
-
CanterburyEnsemble.png 4,000 × 5,057; 635 KB
-
Castle Acre Priory, Plan (11021881773).jpg 1,610 × 2,640; 462 KB
-
Church of St. Mildred, Whippingham; Winchester Diocesan Trai Wellcome V0014600.jpg 2,204 × 3,253; 3.1 MB
-
Dunster Church plan.jpg 1,439 × 885; 180 KB
-
Earl Shilton Church.jpg 461 × 350; 21 KB
-
Evolution of Church Plans 491.jpg 2,352 × 3,632; 755 KB
-
Grave plan, St Junabius - geograph.org.uk - 958752.jpg 640 × 480; 78 KB
-
Ground-plan of Chipstead Church, Surrey (Surrey Archaeological Collections).png 2,435 × 1,502; 483 KB
-
History of building.jpg 5,312 × 2,988; 1,013 KB
-
Inside Sherborne Abbey (46) - geograph.org.uk - 3671454.jpg 640 × 480; 64 KB
-
Lacock Abbey Church Plan Brakspear 1900 2.png 2,350 × 1,606; 1.3 MB
-
Archaeologia cantiana (1883) (14782560602).jpg 1,914 × 2,650; 531 KB
-
Malmesbury Abbey Ground Plan Brakspear 1913 58.png 8,156 × 6,350; 26.34 MB
-
Malmesbury Abbey Precinct Brakspear 1913 8.png 3,657 × 3,815; 4.33 MB
-
Masfen 1852 50.png 5,850 × 4,118; 3.07 MB
-
Plan of St John the Divine Menston 1885.jpg 471 × 350; 25 KB
-
Plan for Emmanuel Church Shelley.jpg 500 × 331; 21 KB
-
Plan of Chertsey Abbey (Surrey Archaeological Collections).png 2,484 × 1,749; 1.04 MB
-
Plan of Nun Monkton Church by William Richardson.jpg 1,229 × 817; 179 KB
-
Plan of St Petroc's Church, Trevalga, Cornwall (11060383635).jpg 888 × 486; 63 KB
-
St Peter's plan.gif 250 × 152; 2 KB
-
1844 Plan HolyTrinityQueensbury Mallinson.jpg 1,536 × 1,345; 329 KB
-
ReculverPlan.png 2,645 × 1,913; 60 KB
-
St Mary Redcliffe Church, Bristol, BRO Picbox-7-StMR-33, 1250x1250.jpg 821 × 1,250; 754 KB
-
RomseyPlan.png 3,849 × 2,169; 3.19 MB
-
Plan of the Romano-British Church Silchester, Hants.png 3,642 × 2,556; 348 KB
-
St Augustine Canterbury Guidebook Page030.jpg 6,222 × 6,499; 2.63 MB
-
St Augustine Canterbury Guidebook Page032.jpg 8,911 × 3,335; 2.1 MB
-
St James drawing.jpg 2,932 × 2,114; 337 KB
-
St James's plan1848–9 edited.jpg 1,187 × 899; 120 KB
-
St Nicholas Great Yarmouth Plan 1864 Ecclesiologist22camb 0043.jpg 3,507 × 2,692; 1.34 MB
-
St Peter ad Vincula, Colemore - Plan (11300579033).jpg 1,479 × 1,027; 177 KB
-
Suggestions on the Arrangement and Characteristics of Parish Churches Figure 08.png 1,388 × 2,488; 58 KB
-
The Ascension, Lavender Hill Original Church Plan.jpg 295 × 390; 37 KB
-
Thetford Priory - Plan (11052937885).jpg 1,395 × 2,130; 352 KB
-
St Bartholomew's Tong schematic.svg 3,900 × 2,400; 466 KB
-
St John's Church Turncroft001.jpg 1,105 × 964; 873 KB
-
Tynemouth Priory Plate 12 Knowles 1910.jpg 9,394 × 5,275; 9.72 MB
-
Tynemouth Priory Plate 15 Knowles 1910.jpg 11,000 × 8,835; 24.84 MB






















































































