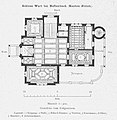Category:Floor plans of Switzerland
Jump to navigation
Jump to search
Subcategories
This category has the following 6 subcategories, out of 6 total.
*
B
G
Z
Media in category "Floor plans of Switzerland"
The following 34 files are in this category, out of 34 total.
-
Altein Grundriss EG.jpg 946 × 828; 116 KB
-
Altein Grundriss Querschnitt.jpg 1,301 × 756; 112 KB
-
Architectura Capucinorum 04r.jpg 1,020 × 1,651; 691 KB
-
Architectura Capucinorum 04v.jpg 1,050 × 1,700; 731 KB
-
Grundriss Bahnhof Baden, 1847.jpg 1,079 × 451; 319 KB
-
Grundriss Bahnhof Zürich und Baden.jpg 1,188 × 946; 728 KB
-
Markgräflerhof BS Grundriss 1.jpg 1,244 × 1,381; 988 KB
-
Kloster Fahr IMG 5959.JPG 3,118 × 2,338; 1.92 MB
-
Globus-Heimeli Grundriss.png 878 × 630; 317 KB
-
Ritning på schloss Hallwyl - Hallwylska museet - 102191.tif 4,464 × 3,762; 48.07 MB
-
Ritning på Schloss Hallwyl, första våningen - Hallwylska museet - 102188.tif 4,490 × 3,768; 48.43 MB
-
Ritning Schloss Hallwyl - Hallwylska museet - 102201.tif 4,666 × 3,353; 44.78 MB
-
Ritning över Schloss Hallwyl - Hallwylska museet - 102198.tif 4,727 × 3,369; 45.59 MB
-
Architectura Capucinorum 01r.jpg 1,036 × 1,597; 722 KB
-
Architectura Capucinorum 01v.jpg 1,019 × 1,634; 664 KB
-
MaisonRonde PlandOrigine.jpg 4,032 × 2,268; 545 KB
-
Plan St Jakobshalle Basel etaj I.svg 1,488 × 1,052; 37 KB
-
Plan St Jakobshalle Basel parter.svg 1,488 × 1,052; 44 KB
-
PlanAusschnitt.jpg 3,264 × 2,448; 2.15 MB
-
Sporthotel Grundriss 1 Etage.jpg 1,193 × 950; 413 KB
-
Sporthotel Grundriss 2 Etage.jpg 1,164 × 925; 262 KB
-
Sporthotel Grundriss 3 Etage.jpg 1,152 × 963; 272 KB
-
Sporthotel Grundriss Erdgeschoss.jpg 1,967 × 1,211; 587 KB
-
Architectura Capucinorum 03r.jpg 1,043 × 1,571; 658 KB
-
Architectura Capucinorum 03v.jpg 1,038 × 1,646; 634 KB
-
Schloss Wart - Grundriss Ergeschoss.jpg 1,391 × 1,428; 232 KB
-
Architectura Capucinorum 07r.jpg 1,054 × 1,647; 724 KB
-
Architectura Capucinorum 07v.jpg 1,077 × 1,707; 817 KB
-
Römischer Gutshof 'Seeb' in Winkel bei Bülach - Herrenhaus A 2011-09-17 16-47-54.jpg 4,288 × 2,848; 2.73 MB
-
Römischer Gutshof 'Seeb' in Winkel bei Bülach 2011-09-17 16-28-58.jpg 3,212 × 2,140; 2.8 MB
-
Two sketches showing examples of houses, floor plans Wellcome L0035001.jpg 2,304 × 1,921; 834 KB
-
KAAG Plan Vindonissa-2230-a.jpg 3,288 × 2,164; 684 KB
-
KAAG Plan Vindonissa-2785-a.jpg 625 × 892; 181 KB
-
KAAG Plan Vindonissa-2785-b.jpg 614 × 915; 199 KB

































