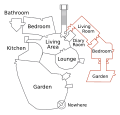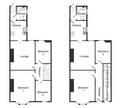Category:Floor plans of the United Kingdom
Jump to navigation
Jump to search
Subcategories
This category has the following 7 subcategories, out of 7 total.
F
S
W
Media in category "Floor plans of the United Kingdom"
The following 63 files are in this category, out of 63 total.
-
15 of 'Proposed destruction of the Well Walk, Hampstead, etc' (11128688594).jpg 1,808 × 2,695; 737 KB
-
Baths and wash-houses, Bilston, near Birmingham; with a plan Wellcome L0014743.jpg 1,098 × 1,694; 441 KB
-
Baths and wash-houses, Bilston, near Birmingham; with a plan Wellcome V0012226.jpg 2,200 × 3,171; 2.74 MB
-
Bb house.JPG 962 × 703; 61 KB
-
Bb uk 7 houseplan light.png 664 × 636; 198 KB
-
Bb uk 7 houseplan light.svg 332 × 318; 53 KB
-
Bb uk 7 houseplan.svg 332 × 318; 54 KB
-
Beeleigh1536.jpg 1,584 × 2,299; 416 KB
-
Beeston Regis Priory plan.jpg 2,508 × 3,456; 437 KB
-
Bodiam Castle ground plan.jpg 3,600 × 4,827; 874 KB
-
Bramallmap.jpg 919 × 667; 34 KB
-
CBB 2007 UK houseplan light.svg 332 × 318; 49 KB
-
Central London Throat & Ear Hospital, Grays Inn Road. Wellcome L0023500.jpg 2,012 × 1,033; 514 KB
-
Chorlton upon Medlock Union Workhouse Layout.jpg 1,391 × 1,608; 667 KB
-
Cottage Plan proposal 1860.png 855 × 546; 387 KB
-
Site plan - County Hall, Wakefield (Yorks).svg 357 × 262; 140 KB
-
Crownfloor.gif 1,148 × 744; 58 KB
-
Galloway Inventory 1914 Figure 26 fourthandfifthre00scot 0464.jpg 2,541 × 1,731; 272 KB
-
Galloway Inventory 1914 Figure 79 fourthandfifthre00scot 0596.jpg 2,468 × 2,654; 489 KB
-
HumphryreptonStr215.jpg 369 × 543; 54 KB
-
Liverpool Town Hall plan.jpg 1,415 × 917; 739 KB
-
London houses 2.png 1,043 × 1,800; 15 KB
-
London houses 2.jpg 1,801 × 1,493; 107 KB
-
London rich house.jpg 2,196 × 2,196; 159 KB
-
Lullingstone AD 125.png 906 × 743; 27 KB
-
Lullingstone AD 400.png 2,037 × 1,257; 22 KB
-
Lullingstone AD 400.svg 610 × 380; 20 KB
-
Page 617 (The golden days of the early English church, Vol 1, 1917).png 1,697 × 1,985; 496 KB
-
Pantheon ground floor plan.jpg 562 × 778; 38 KB
-
Plans Fleuron T135971-35.png 1,186 × 537; 15 KB
-
Portable greenhouse-Amateurs Greenhouse Conservatory-0052.jpg 1,582 × 821; 180 KB
-
Royal Oak Findsbury pub layout.jpg 1,280 × 1,024; 123 KB
-
Rushton Triangular Lodge Page022.jpg 3,441 × 4,493; 1.38 MB
-
Sheiling plans.svg 858 × 181; 7 KB
-
Some Further Improvements in Lithographic Printing (BM 1893,0803.85.2).jpg 2,024 × 2,265; 716 KB
-
Spade House drawings (1).jpg 523 × 649; 64 KB
-
Spade House drawings (2).JPG 2,540 × 3,488; 4.21 MB
-
Spade House drawings (2c).JPG 3,568 × 1,008; 1.66 MB
-
St Bartholomew the Great, London; a conjectural ground plan Wellcome V0013142.jpg 2,335 × 3,033; 2.76 MB
-
St. Marie's Grange, Salisbury - Augustus Welby Northmore Pugin architect.png 1,318 × 1,576; 1.26 MB
-
Tyneside flat floorplan.png 1,200 × 1,080; 75 KB
-
Vicarage of St Mark's Church, Leamington Spa - plan.png 1,376 × 1,612; 1.17 MB
-
Waring and Gillow original first floor plan.png 561 × 747; 348 KB
-
Waring and Gillow original second floor plan.png 560 × 750; 343 KB
-
Waring and Gillow original third floor plan.png 585 × 735; 336 KB
-
Waring and Gillow original fourth floor plan.png 563 × 724; 377 KB
-
Waring and Gillow original fifth floor plan.png 565 × 772; 317 KB
-
Waring and Gillow original basement floor plan.png 464 × 652; 253 KB
-
Waring and Gillow original ground floor plan.png 596 × 769; 361 KB
-
Wellcome building, floor plan. Wellcome M0003431.jpg 2,939 × 3,789; 2.13 MB
-
Wellcome building, floor plan. Wellcome M0003432.jpg 2,895 × 3,844; 1.95 MB
-
Wellcome building, floor plan. Wellcome M0003433.jpg 2,810 × 3,817; 1.61 MB
-
Wellcome building, floor plan. Wellcome M0003435.jpg 2,943 × 3,861; 1.96 MB




























































