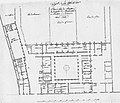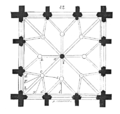Category:Floor plans of France
Jump to navigation
Jump to search
Subcategories
This category has the following 10 subcategories, out of 10 total.
C
F
P
Media in category "Floor plans of France"
The following 64 files are in this category, out of 64 total.
-
254 of 'Châtel-sur-Moselle avant la Révolution ... Illustrations, etc' (11248301385).jpg 2,016 × 1,514; 604 KB
-
Aix-en-Provence, hôtel de Réauville-Caumont.jpg 4,883 × 4,591; 1.5 MB
-
Galloröm. Theater in Alesia, Grundriss.JPG 1,319 × 1,319; 233 KB
-
Architectural Drawing for a Chapel and Hospital MET DP818894.jpg 2,600 × 3,648; 2.76 MB
-
Batterie de Bois d'Arcy - Centre national de la cinématographie 2012 14.jpg 5,184 × 3,456; 7.27 MB
-
Hôtel de la Préfecture de Besançon - plan - Monuments historiques.jpg 342 × 402; 119 KB
-
Building entrance, rue de Tolbiac (28515805515).jpg 3,648 × 5,472; 5.48 MB
-
Bulletin de la Société zoologique de France (1900) (20245398910).jpg 1,494 × 2,974; 542 KB
-
Cartuja de Clermont plano lou.jpg 850 × 1,146; 243 KB
-
CartujadeClermontplanocat.png 837 × 1,146; 975 KB
-
Chateau de Tarascon.svg 1,053 × 474; 88 KB
-
Château de Monthelon - Plan (11059040254).jpg 560 × 585; 51 KB
-
Château de Pierrefonds - plan.png 2,018 × 1,198; 1.83 MB
-
Collège Carnot, à Fontainebleau, plan du premier étage.jpg 2,592 × 1,847; 2.04 MB
-
Créteil Soleil Niveau 1.png 1,300 × 604; 6 KB
-
Créteil Soleil Niveau 2.png 1,300 × 550; 7 KB
-
Créteil Soleil Niveau 3.png 1,300 × 664; 7 KB
-
Drawing, Hemsy Villa, St. Cloud, Plan du Rez de Chaussee, 1913 (CH 18384901).jpg 1,515 × 3,000; 2.49 MB
-
Elevation of courtyard facade and plan of first floor of the Chateau Neuf.jpg 2,984 × 1,860; 3.16 MB
-
First floor plan of the home of Mr. le Marquis de Ville - Wellcome L0040203.jpg 2,770 × 3,946; 2.92 MB
-
FMIB 50513 Plan of the Laboratoire Arago.jpeg 1,762 × 1,323; 282 KB
-
Grande Écurie de Versailles le 19 septembre 2015 - 82.jpg 5,184 × 3,456; 5.5 MB
-
Hôtel du 3 rue du Palais.jpg 1,047 × 963; 57 KB
-
Le Moniteur des architectes - Hôtel de la Caisse d'épargne à Abbeville - Plans et coupe.jpg 4,210 × 6,208; 2.16 MB
-
Lille, rue des Arts, boulevard Carnot, Lycée Faidherbe.jpg 3,456 × 4,608; 7.39 MB
-
L’Architecture de la Renaissance - Fig. 40.PNG 1,036 × 657; 56 KB
-
L’Architecture de la Renaissance - Fig. 48.PNG 922 × 1,090; 67 KB
-
L’Architecture de la Renaissance - Fig. 52.PNG 980 × 548; 49 KB
-
Maison de Retraite de Montrouge, Paris; facade with keyed fl Wellcome V0014331.jpg 3,400 × 2,452; 4.85 MB
-
Pavillon du Butard - Plan original.jpg 761 × 938; 189 KB
-
Plan de la Folie Saint-James.jpg 459 × 700; 81 KB
-
Plan de la maison dite de Jeanne d'Arc 755 814.jpg 3,217 × 3,229; 1.25 MB
-
Plan de la propriété de M. Lasserre, 4 rue des Greniers.jpg 1,964 × 3,038; 775 KB
-
Plan de la propriété de Mme veuve Mousseron.jpg 2,789 × 1,853; 193 KB
-
Plan du Theatrum anatomicum (Strasbourg).jpg 2,141 × 2,588; 1.14 MB
-
Plan for Reception Room - NARA - 76028845.jpg 9,353 × 5,792; 6.58 MB
-
Plan R1.png 1,047 × 963; 123 KB
-
Plan R2.png 1,047 × 963; 94 KB
-
Plan.cellule.chartreuse.Clermont.png 558 × 580; 13 KB
-
Plan.chartreuse.Clermont.png 615 × 953; 43 KB
-
Plan.hotel.Jacques.Coeur.Bourges.2.png 507 × 687; 66 KB
-
Plan.hotel.Jacques.Coeur.Bourges.png 600 × 762; 82 KB
-
Projet dépôt de mendicité Ursulines Semur (rdc).jpg 714 × 610; 213 KB
-
Projet pour le siège de la Ferme générale - Plan.jpg 354 × 331; 32 KB
-
Prospectus 2 plan 3Pierrots.jpg 2,478 × 3,503; 1.88 MB
-
Salle.capitulaire.Villard.de.Honnecourt.png 474 × 450; 51 KB
-
Schéma d'un terrain de Capestang.png 943 × 635; 41 KB
-
Chateau de Tanlay - Vestibule des cesars - Sauvageot.jpg 953 × 785; 108 KB
-
Theo van Doesburg 220.jpg 1,200 × 938; 186 KB
-
Construction d'un musée. - FRAC31555 26Fi50 (cropped 2).jpg 2,562 × 806; 171 KB
-
École Carrépuis.jpg 1,024 × 781; 71 KB
-
ル・トロネ平面図-01.png 3,324 × 2,574; 155 KB






























































