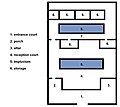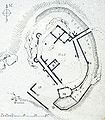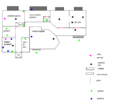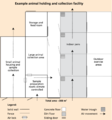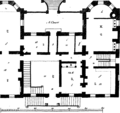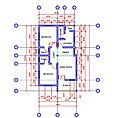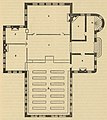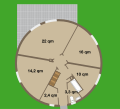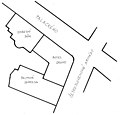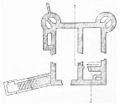Category:Floor plans
Jump to navigation
Jump to search
This category contains floor plans. A floor plan is a drawing, usually to scale, of the relationships between rooms, spaces and other physical features at one level of a structure.
For other architectural drawings like elevations and sections please use the right subcategories of Category:Architectural drawings by type.
drawing to scale, showing from above, the relationships between walls and spaces of a structure | |||||
| Upload media | |||||
| Subclass of |
| ||||
|---|---|---|---|---|---|
| Part of | |||||
| |||||
- Category:Architectural diagrams for very simple plan diagrams
- Category:Maps for geographical maps of towns/countries etc
- Category:Schematic plans for plan drawings that are not related to a specific building.
Subcategories
This category has the following 40 subcategories, out of 40 total.
*
+
- Symbols on floor plans (5 F)
A
B
- Floor plans of banks (21 F)
C
E
- Floor plans of exhibitions (31 F)
F
H
I
K
- Kitchen floor plans (68 F)
L
M
- Floor plans of market halls (34 F)
O
P
- Plans of the Breakers (22 F)
- Plans of the Marble House (20 F)
- Floor plans of power plants (21 F)
R
S
T
Media in category "Floor plans"
The following 200 files are in this category, out of 553 total.
(previous page) (next page)-
1822 Ornamental Hot-House Window Harwood Folliott Building Plan Antique Fisher.jpg 6,377 × 4,808; 9.84 MB
-
1827 A Double Vinery Building Plan Antique Illustration Print Fisher W Mallinson.jpg 4,711 × 6,352; 9.93 MB
-
256 of 'The Histories of Launceston and Dunheved, etc' (11175851233).jpg 1,296 × 2,018; 433 KB
-
43 of 'La santa Casa de Loyola ... Estudio histórico ilustrado' (11298266395).jpg 1,427 × 1,418; 425 KB
-
43 of 'Object Lessons in Geography for Standards I. II. & III' (11250345353).jpg 1,215 × 1,936; 416 KB
-
A description of Bath Fleuron T064760-17.png 3,300 × 1,203; 52 KB
-
A treatise on theatres. By George Saunders. Fleuron T117829-21.png 1,934 × 1,096; 43 KB
-
A04 - DENAH LANTAI 1 Model (1).png 2,200 × 1,700; 136 KB
-
Affordable Palace Opposite Office Floorplan1-500.jpg 2,000 × 2,549; 785 KB
-
Ahır Köşk plan.svg 512 × 312; 25 KB
-
Akademia WSB w Dąbrowie Górniczej - 003.jpg 4,032 × 3,024; 5.42 MB
-
Aquileia-First and Current bldgs Superposed.png 695 × 773; 911 KB
-
Architectural Plans Stamped and Signed. Lincoln Park Chicago 1970s.png 545 × 600; 1,012 KB
-
Areal Domu cp 332 Kamenicky Senov ul 9 kvetna.png 1,500 × 2,140; 66 KB
-
Areas completas.jpg 1,080 × 1,080; 83 KB
-
Badegebäude Schlögen 1838.jpg 360 × 519; 25 KB
-
BedroomHandDrawnPlan.jpg 2,750 × 2,325; 1.74 MB
-
Benin House Plan.jpg 3,000 × 2,670; 338 KB
-
BILIK BIRU.jpg 720 × 960; 51 KB
-
BILIK HIJAU.jpg 720 × 960; 41 KB
-
BILIK KUNING.jpg 720 × 960; 47 KB
-
Birth Of The Air-Shaft.png 567 × 1,237; 95 KB
-
BN27611 e.jpg 633 × 800; 108 KB
-
Burg Raueneck Grundriss.jpg 588 × 672; 108 KB
-
Businessclub.jpg 800 × 728; 198 KB
-
Bürokonzepte 3D.jpg 560 × 395; 78 KB
-
Carte logis.png 452 × 410; 29 KB
-
CASA MARBELLA para mandar copia.jpg 4,724 × 2,179; 770 KB
-
Cmentarz Farny w Białymstoku - Plan.jpg 2,670 × 3,890; 945 KB
-
Cgie.map.jpg 800 × 339; 103 KB
-
Creating a model animation 2.png 626 × 449; 36 KB
-
Creating a model animation 4.png 467 × 302; 30 KB
-
Design for Four Walls of a Salon - Google Art Project.jpg 3,001 × 2,125; 1.15 MB
-
Die Gartenlaube (1890) b 578 2.jpg 463 × 299; 14 KB
-
Die Gartenlaube (1890) b 578 3.jpg 471 × 282; 12 KB
-
EB1911 - Plan of the Temple at Bassae.png 489 × 1,133; 119 KB
-
EB9 - Carthusian Cell, Clermont.png 843 × 987; 120 KB
-
EB9 - Ground Plan of St Gall.png 1,280 × 1,793; 314 KB
-
EB9 Baalbec.png 1,318 × 1,999; 294 KB
-
Esplanade Avenue and Casa Calvo plan.jpg 576 × 706; 91 KB
-
Example freezing laboratory.png 1,036 × 844; 103 KB
-
Example of animal holding and collecting.png 886 × 950; 151 KB
-
ExpoRPR1.jpg 960 × 720; 67 KB
-
Familiar architecture; or Fleuron T118310-19.png 1,430 × 927; 37 KB
-
Familiar architecture; or Fleuron T118310-41.png 1,186 × 1,115; 40 KB
-
Familiar architecture; or Fleuron T118310-45.png 1,413 × 1,038; 46 KB
-
Familiar architecture; or Fleuron T118310-51.png 769 × 505; 20 KB
-
First floor LCCN2007682643.jpg 2,603 × 3,067; 1,002 KB
-
First Floor Plans - NARA - 6093475.jpg 4,000 × 2,983; 1.48 MB
-
Floor for room over coil LCCN2002718497.jpg 1,536 × 1,162; 198 KB
-
Floor plan 01.jpg 535 × 526; 133 KB
-
Floor Plan 1.png 2,440 × 1,286; 2.02 MB
-
Floor Plan 2.png 2,094 × 790; 982 KB
-
Floor Plan 3.png 2,254 × 854; 967 KB
-
Floor Plan 4.png 2,248 × 934; 1 MB
-
Floor plan 5.png 2,336 × 922; 700 KB
-
Floor plan and elevation of a classical style house LCCN2004682217.jpg 3,256 × 4,096; 1.93 MB
-
Floor plan for a small public library LCCN2007682638.jpg 3,101 × 3,487; 1.44 MB
-
Floor plan of first floor of home LCCN2006682529.jpg 1,138 × 1,536; 249 KB
-
Floor plan of kitchen and stove room LCCN2006682531.jpg 1,042 × 1,536; 219 KB
-
Floor plan of laundry and food storage rooms LCCN2006682534.jpg 1,156 × 1,536; 238 KB
-
Floor plan of upstairs bedroom areas LCCN2006682533.jpg 1,052 × 1,536; 212 KB
-
Floor Plan Rowanne.jpg 1,080 × 608; 44 KB
-
Floor plans for Design No. 37 LCCN2004666496.jpg 4,096 × 3,266; 899 KB
-
Floorplanner-plano-sena.pdf 1,275 × 1,650; 778 KB
-
FORMBY POOL 1.jpg 600 × 491; 76 KB
-
Fotothek df tg 0005400 Architektur ^ Geometrie ^ Bauform ^ Kirche.jpg 800 × 619; 232 KB
-
Fotothek df tg 0005403 Architektur ^ Geometrie ^ Gebäude ^ Pfeiler.jpg 800 × 616; 212 KB
-
Franco albini- Stanza per uomo.svg 4,213 × 2,980; 978 KB
-
G'SG 4.jpg 1,575 × 1,164; 426 KB
-
Galileo Galilei and the Roman Curia - floor plan.png 1,524 × 1,166; 250 KB
-
GeorgeFrederickhallblueprintAVGcollection.jpg 4,040 × 2,034; 2.82 MB
-
Grafkelder met de kistenfabriek.jpg 1,326 × 1,296; 151 KB
-
Grande Écurie de Versailles le 19 septembre 2015 - 03.jpg 5,184 × 3,456; 5.71 MB
-
Gravure plan Petites Maisons c.1785.png 1,664 × 1,220; 3.71 MB
-
GreatMughalsTM (complete).svg 571 × 796; 135 KB
-
Grevens kontor, Hallwylska palatset - Hallwylska museet - 101114.tif 5,247 × 3,747; 56.27 MB
-
Grevens rum och arkivet, Hallwylska palatset - Hallwylska museet - 101113.tif 5,252 × 3,752; 56.4 MB
-
Grotesque architecture Fleuron N017932-13.png 1,089 × 910; 21 KB
-
Grotesque architecture Fleuron N017932-19.png 792 × 927; 26 KB
-
Ground plan lean - to-Amateurs Greenhouse Conservatory-0044.jpg 1,517 × 687; 93 KB
-
Groundfloor-PLAN (3925370515).jpg 1,200 × 1,298; 69 KB
-
Grundriss einer gebogenen Brücke.png 268 × 231; 10 KB
-
Grundriss Ostermann-Rundhaus Typ 1050.svg 616 × 559; 36 KB
-
Grundriss Schacht Adler.jpg 2,756 × 875; 548 KB
-
Gruppenbüro.jpg 588 × 800; 157 KB
-
Guergour Bain Romain.jpg 467 × 385; 72 KB
-
GUM plan 1893.jpg 742 × 421; 165 KB
-
Gårdsanläggningen Stora Ek, före och efter ombyggnad, 1760-tal - Skoklosters slott - 98992.tif 3,358 × 4,485, 2 pages; 43.11 MB
-
H.P. Berlage Jachthuis St. Hubertus plan 1.jpg 731 × 1,024; 63 KB
-
Half Plan of Second Floor Double Set Company Officers' Quarters - NARA - 6039506.jpg 7,648 × 5,228; 3.08 MB
-
Hall-Parlor House Type.jpg 600 × 736; 35 KB
-
Hampton Court Apt Vancouver floor plan.png 1,457 × 571; 74 KB
-
Harvard Lampoon Basement Floorplan.jpg 9,119 × 3,019; 2.38 MB
-
Haus Behrens Pläne DKD 1901 02.jpg 992 × 2,184; 1.02 MB
-
Heimatmuseum der Parabutscher Donauschwaben, 2018 (32).jpg 5,472 × 3,172; 2.51 MB
-
Heiner-1st Floor-FP-WCC.jpg 2,048 × 1,360; 328 KB
-
Heiner-2nd Floor-FP-WCC.jpg 2,104 × 1,292; 383 KB
-
PikiWiki Israel 6107 Herodium.JPG 1,024 × 768; 221 KB
-
Hillsborough Barracks Plan.jpg 2,447 × 1,725; 2.5 MB
-
Hotel Grand Okresní dům Palmová zahrada.jpg 2,595 × 2,481; 291 KB
-
House floorpan by Gary Berkovich (Glencoe, Illinois).jpg 1,800 × 1,437; 397 KB
-
House numeric labels.PNG 1,200 × 1,500; 98 KB
-
Hunting (Page 117) BHL22815426.jpg 2,431 × 3,709; 522 KB
-
Hygiene, dental and general (1920) (14778997374).jpg 2,024 × 1,444; 241 KB
-
Hygienic and medical reports (electronic resource) (1879) (14596915920).jpg 4,779 × 2,368; 1.24 MB
-
Hygienic and medical reports (electronic resource) (1879) (14781270694).jpg 1,920 × 2,772; 476 KB
-
Hôkai-ji Plan.jpg 1,050 × 1,050; 94 KB
-
ICastelliDiGondar-MontiDellaCorte 0052.jpg 285 × 246; 10 KB
-
ICastelliDiGondar-MontiDellaCorte 0148.jpg 286 × 251; 16 KB
-
Identify the floor map.png 1,350 × 629; 14 KB
-
Illuka House Plan.jpg 975 × 741; 129 KB
-
Illustrerad Verldshistoria band II Ill 039.png 406 × 537; 116 KB
-
Inch Scale Detail of Outside Windows - NARA - 5954674.jpg 2,800 × 2,184; 1.88 MB
-
Inch Scale Details of Bronze Work - NARA - 5954676.jpg 2,800 × 2,206; 1.77 MB
-
Inch Scale Details of Main Entrance - NARA - 5954672.jpg 2,800 × 2,163; 2.14 MB
-
Inch Scale Details of Roof - NARA - 5954671.jpg 2,800 × 2,201; 1.54 MB
-
Independence - Detail of Sails on Foremast - NARA - 68865632.jpg 8,608 × 6,133; 3.72 MB
-
Independence - Detail of Sails on Mainmast - NARA - 68865673.jpg 10,816 × 6,168; 4.31 MB
-
Instalaçao EIB.jpg 942 × 524; 95 KB
-
Jacob Riis - Evolution of the tenement in twenty years.png 1,741 × 2,205; 274 KB
-
Jacob Riis - General Plan of the Riverside Buildings (A. T. White's) in Brooklyn.png 2,715 × 1,838; 902 KB
-
John B .Van Haelen Residence floor plans Frank J . Forster.png 1,326 × 1,826; 2.85 MB
-
Josepg Naert 001 ground floor plan.jpg 1,154 × 687; 120 KB
-
K czerma.gif 1,500 × 1,113; 108 KB
-
Ka'ba-ye Zartosht plan, Ernst Herzfeld.jpg 2,000 × 1,649; 701 KB
-
Kabe Zartosht Pelan.png 364 × 300; 138 KB
-
Kaiserpassage-um-1900.jpg 1,290 × 1,906; 437 KB
-
Kamenicka 156 Kamenicky Senov Patro.png 1,094 × 1,500; 1.43 MB
-
Kamenicka 156 Kamenicky Senov Prizemi.png 1,283 × 1,500; 1.56 MB
-
Kanon ritning på kanonrör återgivet i naturlig skala - Skoklosters slott - 98086.tif 10,595 × 1,969; 59.7 MB
-
Karta över Skokloster humlegård, 1713 - Skoklosters slott - 98145.tif 3,099 × 4,877; 43.26 MB
-
KasteelWijchen-1-plan.jpg 446 × 657; 92 KB
-
Kauffman floor plan 3.jpg 600 × 446; 61 KB

























