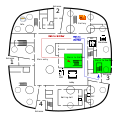Category:Floor plans of libraries
Jump to navigation
Jump to search
Subcategories
This category has the following 3 subcategories, out of 3 total.
Media in category "Floor plans of libraries"
The following 50 files are in this category, out of 50 total.
-
Biblioteca Marciana-construction plan.jpg 3,184 × 1,587; 628 KB
-
Bibliothèque de recherche de la BnF - 1er étage.svg 1,100 × 620; 12 KB
-
Bibliothèque de recherche de la BnF - Rez-de-chaussée.svg 1,100 × 620; 36 KB
-
BnF Richelieu, plan de visite 2022 - 1er étage.svg 1,100 × 620; 20 KB
-
BNF Site François-Mitterrand blank plan 2015.svg 3,001 × 1,811; 84 KB
-
Boston Public Library Plan.jpg 654 × 679; 311 KB
-
British Library - Floor 1.png 600 × 873; 206 KB
-
British Library - Ground floor.png 605 × 713; 222 KB
-
Clark library floor 2 screen shot.PNG 1,072 × 866; 135 KB
-
Clark library site plan.jpg 1,188 × 750; 872 KB
-
CZ NTK first floor map.svg 744 × 744; 205 KB
-
CZ NTK Hackathon 2019 fourth floor.svg 744 × 744; 37 KB
-
CZ NTK Hackathon 2019 second floor.svg 744 × 744; 50 KB
-
CZ NTK Hackathon 2019 third floor.svg 744 × 744; 49 KB
-
CZ NTK map basic shape.svg 744 × 744; 60 KB
-
Grundriss der bibliothek von ephesos.jpg 842 × 781; 92 KB
-
Floor plan for the proper storage of books in a library LCCN2007682663.jpg 2,153 × 2,109; 627 KB
-
Floor plan for the proper storage of books in a library LCCN2007682663.tif 2,153 × 2,109; 12.99 MB
-
Floor plan, Lister Drive Library.jpg 1,000 × 1,024; 216 KB
-
Floorplan of Bicester library (27810293880).jpg 1,024 × 768; 209 KB
-
Frank Furness - University of Pennsylvania Library 1888 plan.jpg 1,024 × 807; 163 KB
-
Universitätsbibliothek Freiburg, Flucht- und Rettungsplan des 1. Obergeschosses.jpg 3,615 × 2,534; 4.12 MB
-
Ubl grundrisse (rossb 23, 25-26).jpg 2,500 × 3,671; 651 KB
-
Was will und was soll die Deutsche Bücherei 18.jpg 1,048 × 656; 278 KB
-
Was will und was soll die Deutsche Bücherei 19.jpg 1,048 × 659; 238 KB
-
Was will und was soll die Deutsche Bücherei 20.jpg 1,040 × 641; 204 KB
-
Norrmalmstorg, Biblioteksgatan kv Pumpstocken 1801.jpg 2,936 × 1,700; 978 KB
-
Pantheon Rotunda (Jefferson) comparison.jpg 4,078 × 1,890; 1.65 MB
-
Plan de la Bibliothèque du Haut-de-jardin.svg 3,000 × 1,160; 50 KB
-
Plan de la Bibliothèque du Rez-de-jardin.svg 2,250 × 1,160; 34 KB
-
Plan de la Bibliothèque François-Mitterrand, Haut-de-jardin et Rez-de-jardin.svg 3,000 × 2,360; 83 KB
-
Plan du musée de la BnF, 2022.svg 1,100 × 620; 15 KB
-
Plan du site Richelieu-Louvois - Rez-de-chaussée.svg 2,393 × 1,342; 30 KB
-
Plan du site Richelieu-Louvois, Bibliothèque Nationale de France.svg 4,986 × 1,684; 54 KB
-
Plan of MacFarland Library, Ormond College.pdf 1,275 × 1,014; 189 KB
-
Württembergische Landesbibliothek, 024.jpg 1,214 × 942; 322 KB
-
Württembergische Landesbibliothek, 025.jpg 1,208 × 965; 420 KB
-
Württembergische Landesbibliothek, 027.jpg 1,192 × 796; 387 KB
-
TaylorLibraryFloorPlan.jpg 2,016 × 2,952; 1.04 MB
-
University of Virginia Rotunda plan dome room retouched.png 1,313 × 1,741; 2.87 MB
-
University of Virginia Rotunda plan dome room.jpg 1,428 × 1,887; 773 KB
-
University of Virginia Rotunda plan ground floor retouched.png 1,388 × 1,882; 4.39 MB
-
University of Virginia Rotunda plan ground floor.jpg 1,401 × 1,896; 819 KB
-
Winn Memorial Library (Woburn, MA) - first story plan.jpg 807 × 424; 157 KB














































