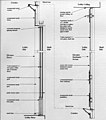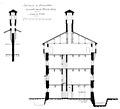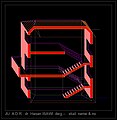Category:Architectural sections
Jump to navigation
Jump to search
English: This category is meant for architectural drawings with cross sections of buildings and structures. These drawings are made using orthographic projection. They may be arranged with other views of the object like floor plans and elevations on architectural drawing sheets. For three-dimensional illustrations of buildings with parts cut off to allow better insight, see "Architectural cutaways".
Deutsch: Diese Kategorie ist für Schnittzeichnungen von Bauwerken vorgesehen. Diese Zeichnungen werden mittels rechtwinkliger Parallelprojektion erstellt. Sie sind häufig mit anderen Darstellungen des Objekts wie Grund- und Aufrissen auf einem Blatt zusammengefaßt, siehe Architectural drawing sheets. Für dreidimensionale Darstellungen von Gebäuden, bei denen Teile zur besseren Einsicht fortgelassen werden, siehe Architectural cutaways.
Subcategories
This category has the following 35 subcategories, out of 35 total.
*
C
F
G
- Gasometer sections (16 F)
H
- Hall sections (1 F)
L
M
- Market hall sections (7 F)
- Mosque sections (6 F)
O
- Office building sections (9 F)
P
- Palace sections (15 F)
S
- Stacking plans (1 F)
T
- Temple sections (17 F)
- Tower sections (13 F)
Media in category "Architectural sections"
The following 149 files are in this category, out of 149 total.
-
0005439 elevator másolata.jpg 831 × 539; 77 KB
-
1-bird-cx.jpg 567 × 772; 94 KB
-
208. New York Subway - Longitudinal Section of Sub-station No. 14.jpg 2,572 × 1,684; 721 KB
-
A.L. van Gendt roof construction Concertgebouw Amsterdam 0.jpg 1,548 × 1,044; 244 KB
-
A.L. van Gendt roof construction Concertgebouw Amsterdam 1.jpg 1,549 × 422; 110 KB
-
Akustik ev tasarımı.pdf 1,754 × 1,239; 47 KB
-
Architectural Drawing.gif 806 × 600; 44 KB
-
Axonometric-section.jpg 781 × 955; 118 KB
-
Berlin Haus des Architektenvereins Schnitt.jpg 1,564 × 1,722; 321 KB
-
Bootpfanne.jpg 293 × 222; 44 KB
-
Box window section drawing.jpg 300 × 400; 29 KB
-
Bundesarchiv Bild 102-07534, Entwurf eines Automobilhotels.jpg 559 × 800; 86 KB
-
Byggnadsritning för ombyggnad av S-t Georg kyrka till tyghus och magasin, 1670-tal - Skoklosters slott - 98942.tif 3,103 × 3,855, 2 pages; 34.25 MB
-
Byggnadsritning för ombyggnad av S-t Georg kyrka till tyghus och magasin, 1670-tal - Skoklosters slott - 98944.tif 3,942 × 3,114, 2 pages; 35.15 MB
-
Castello di issogne, sezione trasversale, fig 87 nigra.tiff 2,166 × 1,376; 11.37 MB
-
Castello di montalto dora sezione torre vecchia Nigra fig 59.tiff 539 × 1,147; 297 KB
-
ChicagoTunnelVsSubway.png 1,465 × 850; 243 KB
-
Chipiez 100 colonnes.jpg 640 × 308; 60 KB
-
Cortearq21.JPG 670 × 518; 49 KB
-
Cosmopolitan Club Cross-Section 1933.jpg 4,189 × 2,901; 1.88 MB
-
Coupe Longitudinale maison.png 992 × 553; 40 KB
-
Croton Aqueduct - Harper's 1860 - Sections of the aqueduct, showing its construction.jpg 1,362 × 1,334; 568 KB
-
CYII (1929) 129.jpg 4,244 × 2,982; 5.41 MB
-
Devis Fortification Montreal.jpg 603 × 890; 456 KB
-
Elevator reconstruction.jpg 400 × 453; 86 KB
-
Fairmount Water Works Boiler System Cutaway.jpg 3,700 × 3,975; 3.67 MB
-
Fairmount Water Works Boiler System Cutaway.png 3,108 × 3,339; 1.4 MB
-
Fairmount Water Works Jonval Turbine Cutaway.jpg 6,806 × 2,520; 4.91 MB
-
Fairmount Water Works Jonval Turbine Cutaway.png 4,764 × 1,764; 1.36 MB
-
Fairmount Water Works Water Wheel Cutaway.jpg 7,795 × 3,916; 6.25 MB
-
Fairmount Water Works Water Wheel Cutaway.png 3,118 × 1,566; 560 KB
-
Fig 107, castello di PROH, sezione CD, p197, dis nigra, SETT 1936, nigra il novarese.jpg 2,416 × 1,565; 470 KB
-
Fig 135, castello di Fenis alla fine del secolo XV, sezione, disegno Nigra.tiff 2,362 × 1,552, 2 pages; 3.52 MB
-
Fig 185, castello di Aymavilles, ricostruzione della sezione trasversale alla fine del sec XIV, disegno nigra.tiff 1,969 × 1,902, 2 pages; 3.6 MB
-
Fig 205 a, castello di planaval dei signori d'avise, val grisenche, anno 1312, da schizzi d'andrade, disegno nigra.tiff 2,597 × 2,106, 2 pages; 5.24 MB
-
Fig 205 b, castello di planaval dei signori d'avise, val grisenche, anno 1312, da schizzi d'andrade, disegno nigra.tiff 2,621 × 1,892, 2 pages; 4.75 MB
-
Fig 92, castello di castellazzo, sezione AB, p186, dis nigra, 1935 nigra il novarese.jpg 3,163 × 2,222; 1.82 MB
-
Fotothek df tg 0005397 Architektur ^ Geometrie ^ Treppe.jpg 634 × 820; 257 KB
-
Fotothek df tg 0005398 Architektur ^ Geometrie ^ Treppe.jpg 362 × 820; 137 KB
-
Fotothek df tg 0005399 Architektur ^ Geometrie ^ Bauform ^ Kirche.jpg 600 × 820; 220 KB
-
Fotothek df tg 0005400 Architektur ^ Geometrie ^ Bauform ^ Kirche.jpg 800 × 619; 232 KB
-
Four churches. Sections LCCN2009630993.jpg 640 × 475; 40 KB
-
Galleria (20687011271).jpg 4,720 × 2,360; 1.4 MB
-
Gates Iron Works, Ground Plan, 1896.jpg 2,663 × 1,663; 416 KB
-
Grund- und Aufrisse von Häusern für Offiziere der Besatzungsarmee in Idstein, 1921.jpg 6,075 × 3,957; 2.89 MB
-
HL Markthalle Querschnitt 1895.png 864 × 551; 27 KB
-
House numeric labels.PNG 1,200 × 1,500; 98 KB
-
HU-main-building-Engel.jpg 1,494 × 1,072; 1.66 MB
-
Hypercube regulation system.jpg 506 × 470; 35 KB
-
Innsbruck-4935.jpg 2,890 × 3,000; 4.24 MB
-
Jewelers Building tower cross section.png 679 × 919; 457 KB
-
Kersting - Technische Zeichnung eines Brennofens.jpg 1,285 × 2,096; 719 KB
-
Konstruktionsdetails Wydäckerring.pdf 1,239 × 833; 88 KB
-
L-Observatorium.png 591 × 400; 32 KB
-
La Roqueta - Carrer de circumval·lació.jpg 1,334 × 775; 489 KB
-
Lev door - convection door.jpg 2,862 × 1,950; 462 KB
-
LONG SECTION.jpg 2,420 × 853; 433 KB
-
Longitudinal section, Holyoke Opera House.jpg 1,916 × 1,738; 1.79 MB
-
Longitudinal12sa.jpg 424 × 278; 14 KB
-
Manisa Muradiye camii plan.png 340 × 635; 20 KB
-
METRO (1924) 11-12.jpg 3,525 × 4,828; 6.7 MB
-
METRO (1924) 19.jpg 4,284 × 3,342; 5.38 MB
-
Meyers b10 s0150 b1.png 270 × 166; 10 KB
-
Meyers b10 s0150 b2.png 728 × 343; 60 KB
-
MindenSchachtschleuseNeubauP1080482.jpg 2,514 × 2,124; 690 KB
-
MindenSchachtschleuseQuerschnittP1080480.JPG 3,159 × 2,163; 1,002 KB
-
Grandjean de Montigny - Paço do Senado.jpg 250 × 155; 9 KB
-
Obserwatorium na Suchorze - zdjecie planu.JPG 2,448 × 3,264; 3.29 MB
-
Ottakringer Brauerei, Altes Brauhaus, 1837.jpg 250 × 175; 8 KB
-
P.318-fig.152-Palæolithic Man and Terramara Settlements in Europe.jpg 1,024 × 328; 43 KB
-
P.318-fig.154-Palæolithic Man and Terramara Settlements in Europe.jpg 1,024 × 191; 20 KB
-
P.325-fig.155-Palæolithic Man and Terramara Settlements in Europe.jpg 1,024 × 758; 100 KB
-
Panopticon.jpg 2,179 × 2,402; 1.29 MB
-
Pantheon Cross section edited.jpg 1,153 × 716; 155 KB
-
Paradiesgarten kompr.jpg 3,138 × 2,444; 913 KB
-
Parliament section.jpg 1,000 × 618; 140 KB
-
Penetentiary Panopticon Plan.jpg 3,325 × 2,634; 1 MB
-
Plan - Public Library (15203220495).jpg 3,630 × 4,961; 2.09 MB
-
Plano23.jpg 4,961 × 3,508; 3.21 MB
-
Planos del Proyecto de sede.jpg 2,211 × 1,670; 2.07 MB
-
PretorioSezioneTraversale.jpg 1,440 × 728; 550 KB
-
Puits Arthur-de-Buyer 2.jpg 3,464 × 1,314; 930 KB
-
Purves House, 1991..JPG 2,448 × 1,624; 2.47 MB
-
RADIOCITY.jpg 1,394 × 1,174; 562 KB
-
Reconstitution de l'Apadana d'après la mission Delafoy 1885-1886 (16).jpg 2,816 × 2,112; 2.08 MB
-
Scala Regia.jpg 1,528 × 994; 564 KB
-
ScissorFlat.jpg 893 × 400; 709 KB
-
Section Das Kleinhaus 2.pdf 2,550 × 1,650; 57 KB
-
Section of wooden louvers.jpg 361 × 571; 40 KB
-
Sektionsritning med gårdsfasad, 1600-tal - Skoklosters slott - 98971.tif 4,202 × 3,279, 2 pages; 39.44 MB
-
Sez-circ-con-ell-ass.gif 640 × 371; 39 KB
-
Sezione castello verrès nigra.tiff 1,201 × 636; 645 KB
-
SHORT SECTION.jpg 1,308 × 870; 72 KB
-
SkyPlaza Kashiwa Plaza Cross section.jpg 1,063 × 851; 118 KB
-
SkyPlaza Kashiwa Tower Cross section.jpg 1,059 × 847; 136 KB
-
Sola Czaniec.jpg 815 × 455; 52 KB
-
Spaccato-assonometrico2.jpg 2,481 × 1,754; 907 KB
-
Stadium-seating.png 614 × 594; 3 KB
-
Sternplan.tif 1,415 × 1,994; 2.69 MB
-
Százoszlopos csarnok Chipiez rekonstrrajza.jpg 1,152 × 809; 275 KB
-
Theseustempel-Wien-Querschnittsplan.jpg 1,025 × 615; 112 KB
-
To scale cutaway U of I round barn.jpg 1,041 × 668; 188 KB
-
Tobruk structure.jpg 494 × 698; 142 KB
-
Ub längsschnitt 209.jpg 3,735 × 1,803; 473 KB
-
Umara.png 1,270 × 445; 660 KB
-
Vertical Retort Anatomy Updated.png 2,151 × 1,613; 591 KB
-
Villa Ugglebo sektion.jpg 2,652 × 2,058; 1.45 MB
-
Wien-Ottakring - Kuffner Sternwarte - Stich um 1886.jpg 4,254 × 3,191; 9.9 MB
-
Wilhelm Scharrath 001.jpg 823 × 895; 119 KB
-
WindowCrossSection.jpg 1,117 × 1,266; 219 KB
-
Zion Visitors Center Polish.PNG 589 × 364; 37 KB
-
Ślizgowiec 02 .jpg 390 × 1,014; 47 KB
-
Боковой вид СРТМ пр.50010.jpg 1,275 × 825; 332 KB
-
Фундаменти Церкви Спаса (а) за Ю.Захарієвичем; б) за О.Іоанісяном.tif 895 × 407, 2 pages; 367 KB
-
مقطع طولي.jpg 872 × 892; 95 KB








































































































































