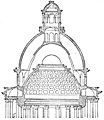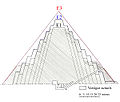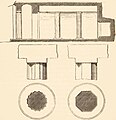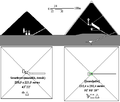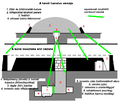Category:Monument and memorial sections
Jump to navigation
Jump to search
English: This category is for Architectural drawings that show cross sections of monuments. For 3D models of such structures see Category:Architectural models and its subcategories.
Subcategories
This category has only the following subcategory.
G
- Section of the Great Pyramid (83 F)
Media in category "Monument and memorial sections"
The following 84 files are in this category, out of 84 total.
-
5-12 dinasztia.png 591 × 455; 18 KB
-
AbuRawash-LepsiusI-1 copie.jpg 896 × 844; 43 KB
-
AbuRawash-LepsiusI-3 copie.jpg 879 × 1,543; 95 KB
-
AmenemhatIII-Dahchour-pont.jpg 2,243 × 1,482; 461 KB
-
Appartements-amenemhatII-coupe1.jpg 2,136 × 1,152; 366 KB
-
Appartements-amenemhatII-coupe2.jpg 1,028 × 1,428; 259 KB
-
Appartements-amenemhatII-coupe3.jpg 1,996 × 1,268; 373 KB
-
Appartements-amenemhatII-coupe4.jpg 1,252 × 1,344; 271 KB
-
Appartements-funéraires-khephren Hongroise.jpg 1,584 × 884; 139 KB
-
Appartements-funéraires-khephren.jpg 1,584 × 884; 123 KB
-
Arc de Triomphe Querschnitt ABZ Wien 1838 Plan 182.jpg 3,016 × 4,891; 8.69 MB
-
Az első három piramis.png 504 × 334; 10 KB
-
Babaef LG40.jpg 1,321 × 1,185; 424 KB
-
Bent Pyramid substructure 2.png 2,249 × 828; 153 KB
-
Bent Pyramid substructure.png 2,249 × 828; 234 KB
-
CASING52WIKI.jpg 2,400 × 1,860; 555 KB
-
Chephren-Pyramide.png 980 × 754; 101 KB
-
Chephren-Pyramide.svg 980 × 754; 56 KB
-
Coupe-Panthéon-Armatures-Paris-France-1881.jpg 684 × 680; 126 KB
-
Coupe-Panthéon-Coupoles-Paris-France-1881.jpg 641 × 738; 84 KB
-
Design for the Washington Memorial New York by Robert Kerr, Architect LCCN2003664179.jpg 4,884 × 7,096; 3.86 MB
-
Elevation-Panthéon-Lanterne-Paris-France-1881.jpg 651 × 842; 106 KB
-
Etapas de piramide acodada.png 1,185 × 811; 131 KB
-
Fontaine des elephants Chambery plan coupes.jpg 1,135 × 1,714; 661 KB
-
Fontaine-projet de tombeau (coupe)-1785.jpg 2,922 × 984; 638 KB
-
Fontaine-projet de tombeau (élévation)-1785.jpg 2,944 × 773; 659 KB
-
FULL1WIKI.jpg 3,000 × 3,794; 537 KB
-
Great Globe.png 678 × 499; 469 KB
-
Greatglobe sectional.png 952 × 684; 161 KB
-
III Amenemhet két piramisa.png 586 × 415; 9 KB
-
IV-V. dinasztia fordulója körül épített piramisok.png 628 × 416; 13 KB
-
Khentkaus I tomb Giza.png 355 × 136; 10 KB
-
Khephren-plan.jpg 1,131 × 899; 45 KB
-
Khwaja Anwar's Tomb.jpg 1,080 × 607; 192 KB
-
Lepsius-Projekt tw 1-1-23.jpg 1,526 × 1,973; 315 KB
-
Lepsius-Projekt tw 1-1-24.jpg 1,526 × 1,973; 189 KB
-
Lepsius-Projekt tw 1-1-25.jpg 1,489 × 1,962; 306 KB
-
Lepsius-Projekt tw 1-1-26.jpg 1,581 × 2,111; 293 KB
-
Lepsius-Projekt tw 1-1-27.jpg 1,565 × 2,113; 279 KB
-
Lepsius-Projekt tw 1-1-28.jpg 1,557 × 2,107; 281 KB
-
Lepsius-Projekt tw 1-1-29.jpg 1,557 × 2,107; 261 KB
-
Lepsius-Projekt tw 1-1-30.jpg 1,557 × 2,107; 246 KB
-
Lepsius-Projekt tw 1-1-31.jpg 1,557 × 2,107; 239 KB
-
Lepsius-Projekt tw 1-1-32.jpg 1,557 × 2,107; 204 KB
-
Lepsius-Projekt tw 1-1-33.jpg 1,557 × 2,094; 255 KB
-
Lepsius-Projekt tw 1-1-40.jpg 1,447 × 1,935; 222 KB
-
Lepsius-Projekt tw 1-1-41.jpg 1,447 × 1,935; 264 KB
-
Lepsius-Projekt tw 1-1-42.jpg 1,428 × 1,903; 242 KB
-
Lepsius-Projekt tw 1-1-44.jpg 1,388 × 1,887; 228 KB
-
Lepsius-Projekt tw 1-1-49.jpg 2,031 × 1,562; 301 KB
-
Lepsius-Projekt tw 1-1-59.jpg 2,047 × 1,568; 275 KB
-
Lepsius-Projekt tw 1-1-61.jpg 1,553 × 2,028; 188 KB
-
Lepsius-Projekt tw 1-1-62.jpg 2,008 × 1,560; 167 KB
-
Lepsius-Projekt tw 1-2-096 ret.jpg 1,488 × 1,873; 938 KB
-
Lepsius-Projekt tw 1-2-096 ret1.jpg 1,488 × 976; 413 KB
-
Lepsius-Projekt tw 1-2-096 ret2.jpg 1,488 × 921; 538 KB
-
Lepsius-Projekt tw 1-2-096.jpg 1,592 × 2,102; 379 KB
-
Lepsius-Projekt tw 1-2-097 Sales.jpg 1,353 × 715; 640 KB
-
Lepsius-Projekt tw 1-2-097.jpg 1,665 × 1,430; 995 KB
-
Lepsius-Projekt tw 1-2-134.jpg 1,574 × 2,031; 266 KB
-
LG88.jpg 431 × 340; 43 KB
-
Meidoum-coupe.jpg 1,198 × 1,016; 223 KB
-
Menkaure pyramid scheme.svg 3,381 × 2,188; 3 KB
-
Menkaure's Pyramid secc.JPG 1,100 × 733; 57 KB
-
MeresankhIII G7530.jpg 640 × 672; 122 KB
-
Paris -Place de la Concorde - Sockel Hittorf 1839, Sammlung Wallraf-Richartz.jpg 2,742 × 2,321; 971 KB
-
Pyramide-G1A-plan.jpg 752 × 1,160; 40 KB
-
Pyramide-G1A-plan.svg 752 × 1,160; 14 KB
-
Pyramide-G1B-plan.jpg 718 × 1,084; 45 KB
-
Pyramide-G1B-plan.svg 752 × 1,160; 15 KB
-
Pyramide-G1C-plan.jpg 666 × 1,026; 35 KB
-
Pyramide-G1C-plan.svg 752 × 1,160; 15 KB
-
Radjedef-Pyramide Substruktur 2.png 1,000 × 500; 66 KB
-
Rhomboidale-3Stades.jpg 1,185 × 811; 69 KB
-
Rhomboidale-plans.jpg 1,240 × 1,644; 116 KB
-
Ribart Elephant triomphal.jpg 748 × 794; 147 KB
-
Section of the N. Tomb and Columns of Beni Hasan (1885) - TIMEA.jpg 992 × 1,024; 568 KB
-
Sznofru és Hufu.png 512 × 437; 10 KB
-
Tt48 plan section.png 273 × 212; 10 KB
-
Tumulus masztaba.png 1,024 × 858; 103 KB
-
Átmeneti típusok.png 592 × 465; 13 KB


















