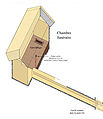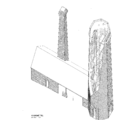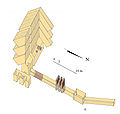Category:Architectural cutaways
Jump to navigation
Jump to search
English: Architectural cutaways are three-dimensional architectural drawings of buildings or ensembles, where parts of the facade are not shown in order to allow to show the inside.
See also Architectural sections for two-dimensional depictions of cross sections of buildings.
Deutsch: Kategorie für dreidimensionale Architekturzeichnungen von Gebäuden oder Gebäudekomplexen, bei denen Teile der Fassade nicht gezeigt werden, um den Blick ins Innere zu ermöglichen.
Siehe auch Architectural sections für zweidimensionale Abbildungen von Schnitten von Bauwerken.
Subcategories
This category has the following 4 subcategories, out of 4 total.
Media in category "Architectural cutaways"
The following 60 files are in this category, out of 60 total.
-
Abe Silverstein Supersonic Wind Tunnel (9414475629).jpg 2,691 × 1,542; 746 KB
-
Aislamiento-termico.png 397 × 295; 103 KB
-
AmenemhaIIt-interne1.jpg 1,082 × 910; 367 KB
-
AmenemhatIII-dahchour-souterrains5.jpg 1,150 × 643; 177 KB
-
AmenemhatIV-interne1.jpg 1,983 × 1,626; 797 KB
-
Appartements1-amenemhatII.jpg 5,792 × 4,700; 2.58 MB
-
Appartements2-amenemhatII.jpg 1,240 × 757; 231 KB
-
Back to Back House.jpg 640 × 480; 72 KB
-
BORAX-V.jpg 720 × 366; 91 KB
-
CASING52WIKI.jpg 2,400 × 1,860; 555 KB
-
Chambre-reine-kheops-es.png 1,668 × 2,300; 2.33 MB
-
Chambre-reine-kheops-no text-numbered.png 1,668 × 2,300; 2.3 MB
-
Chambre-reine-kheops-no text.png 1,668 × 2,300; 2.29 MB
-
Chambre-reine-kheops.jpg 1,668 × 2,300; 502 KB
-
CN Tower Turmkorb-Modell-blau-mit-Beschriftung.png 3,400 × 2,400; 5.38 MB
-
Concept Mars colony.jpg 4,400 × 3,400; 2.51 MB
-
Confederation Bridge Segment beschriftet.jpg 6,800 × 4,800; 2.32 MB
-
Cyark Tudor Place 3.jpg 1,567 × 1,025; 771 KB
-
EBR-I - Cutaway view of the power plant.jpg 1,396 × 1,050; 291 KB
-
Fundamentfuss-Stuttgarter-Fernsehturm-beziffert.png 2,400 × 3,200; 6.41 MB
-
Furnace1.gif 1,956 × 972; 256 KB
-
Hangar.jpeg 583 × 419; 58 KB
-
Hangar.svg 583 × 419; 136 KB
-
Hawara-appartements-funeraires.jpg 2,540 × 4,504; 1.25 MB
-
Icing Research Tunnel (9414388465).jpg 2,687 × 1,710; 661 KB
-
Integridad-e.png 397 × 295; 102 KB
-
JapanHomes103 SECTION THROUGH VERANDAH AND GUEST-ROOM (SVG).svg 663 × 451; 74 KB
-
JapanHomes103 SECTION THROUGH VERANDAH AND GUEST-ROOM.jpg 673 × 466; 76 KB
-
Kantoorgebouw.jpg 500 × 703; 118 KB
-
Kheops-chambre-roi-maths.jpg 1,700 × 1,356; 312 KB
-
Khephren-axono-chambre.jpg 778 × 902; 82 KB
-
Khephren-axono-embranchement-Hongroise.jpg 1,319 × 1,420; 218 KB
-
Khephren-axono-embranchement.jpg 1,319 × 1,420; 191 KB
-
Khephren-axono-texte.jpg 5,315 × 3,588; 996 KB
-
Labyrinth des Lichtes Schematisch offen.jpg 1,062 × 852; 181 KB
-
Murray Grove Cross-Section.jpeg 588 × 386; 36 KB
-
Nevero.svg 719 × 945; 39 KB
-
NPS white-house-3d-map.jpg 1,678 × 1,260; 740 KB
-
PACWTC 2015 design.jpg 1,077 × 633; 104 KB
-
Paxton Water Tower architectural drawingedit1.PNG 3,530 × 3,518; 220 KB
-
Radiacion-w.png 397 × 295; 111 KB
-
Raft-lightened-uboot.jpg 1,178 × 914; 922 KB
-
Render palazzo Porto (Festa) Vicenza ricostruzione spaccato prospettico.jpg 4,667 × 3,500; 2.28 MB
-
Rhomboidale-chambre-inférieure.jpg 1,656 × 2,338; 343 KB
-
Rhomboidale-chambre-supérieure.jpg 1,664 × 2,338; 379 KB
-
Rhomboidale-satellite.jpg 2,214 × 1,680; 264 KB
-
Snoqualmie power plant cutaway - 1900.jpg 860 × 1,082; 279 KB
-
SSFL Building 59 Internal Features.jpg 3,058 × 2,456; 990 KB
-
Temple-plattegrond en doorsnede - Charenton - 20407923 - RCE.jpg 887 × 1,200; 276 KB
-
Teppichhaus Schein, Bauernmarkt 12, Wien.jpg 2,743 × 3,982; 8.03 MB
-
Theodor Fischer Rathaus zu Augsburg 1886.png 2,000 × 2,848; 4.98 MB
-
Tower clock movement.png 814 × 1,423; 445 KB
-
Uboot-slab.jpg 300 × 225; 90 KB
-
Uboot-two-way-slabs.jpg 1,697 × 1,073; 1.16 MB
-
Uboot-voided-slab.jpg 300 × 225; 55 KB
-
Uboot-voided-slabs.jpg 559 × 159; 81 KB
-
Vermeil Room 1962.jpg 600 × 441; 107 KB
-
Vue-axono-Djedkarê-Isési copie2.jpg 922 × 876; 87 KB


























































