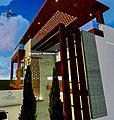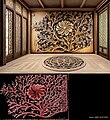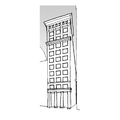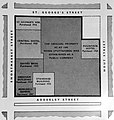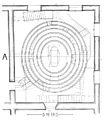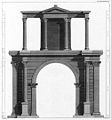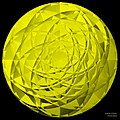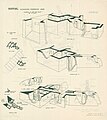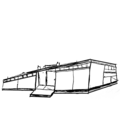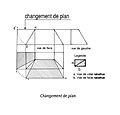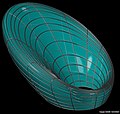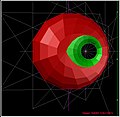Category:Architectural drawings
Jump to navigation
Jump to search
act and discipline of creating technical drawings of a building (or building project) | |||||
| Upload media | |||||
| Subclass of | |||||
|---|---|---|---|---|---|
| Different from | |||||
| |||||
- (en) Architectural drawing
- (de) Zeichnung (Architektur)
- (es) Dibujo arquitectónico
- (fr) Dessins d'architecture
Architectural drawings are technical drawings of architecture and drawings for architectural projects. Architectural drawing are a means of communicating ideas, concepts and details, and require draughting skills in modern and traditional methods of architectural drawing.
Architectural drawings of buildings should be classified like this:
- Shown building, for example Category:Semperoper.
- Location, for example Category:Drawings of buildings in Hamburg
- Type of Drawing: see Category:Architectural drawings by type, for example: Category:Floor plans
- Type of building. see Category:Drawings of buildings, for example: Category:Drawings of churches
- Once classified, files should be removed from main categories, such as Category:Architectural drawings.
- See also: Category:Paintings of buildings and Category:Buildings for related images
The CommonsProject_Architecture gives you Information about architecture related issues, for example: How to name an article? - How to license an article? - Which is right category?
Subcategories
This category has the following 22 subcategories, out of 22 total.
*
A
C
G
M
Media in category "Architectural drawings"
The following 200 files are in this category, out of 1,252 total.
(previous page) (next page)-
Architectural Drawing of a Garden MET EG14.108.jpeg 650 × 470; 115 KB
-
"B" building (of Sheppard Asylum), sub basement plan - (16294913758).jpg 3,000 × 1,948; 452 KB
-
Aanzichten bouwplan.PNG 1,051 × 1,500; 84 KB
-
Architectural projections.PNG 4,203 × 5,768; 290 KB
-
00019.BH--Reinforced Oil House (d1ac2b92-d1d1-423d-b796-bc6b7f5606fc).jpg 6,351 × 3,271; 2.34 MB
-
00091.BH--Coal trestle--Stirling, NJ (412045da-780d-40f3-abd6-1a360f833617).jpg 7,206 × 3,229; 2.72 MB
-
02L.jpg 3,508 × 4,961; 1.11 MB
-
03L.jpg 3,508 × 4,961; 1.33 MB
-
1 Photo - 16.jpg 4,114 × 4,320; 8.17 MB
-
1.2-3D Model.pdf 2,016 × 1,512; 2.03 MB
-
1647733 Page 1.jpg 2,313 × 3,386; 439 KB
-
2-cilindri.jpg 1,292 × 914; 362 KB
-
2014 Siedlungshaus Bredenfelde.jpg 1,057 × 738; 409 KB
-
2WORLDS.jpg 1,024 × 1,114; 567 KB
-
3dpraxisstudio.jpg 1,500 × 850; 1.53 MB
-
4thNatBank.png 1,024 × 1,024; 165 KB
-
A cross-section of an anatomy theatre. Watercolour by Charle Wellcome V0010451.jpg 2,430 × 3,245; 3.67 MB
-
A Handbook of Indian Art - Plate 41b.jpg 1,161 × 2,131; 477 KB
-
A.V.Kozolov Blueprints.jpg 1,280 × 782; 151 KB
-
Accès Ouest.jpg 2,641 × 474; 110 KB
-
Additions to Stuttafords Cape Town Adderley Street flagship store.jpg 606 × 640; 111 KB
-
Agreement between Hiram Moss and Richard Pell Hunt to build house (88bd9bb2c99e4f3cb5dfedf8898201b4).pdf 1,239 × 1,939, 2 pages; 4.57 MB
-
AI-esame.jpg 612 × 854; 196 KB
-
Altar and statue of temple of Aesculapius at Epidaurus Wellcome L0016950.jpg 1,576 × 1,172; 913 KB
-
Altar Pfarrkirche Pressbaum (drawing, Max Hegele).jpg 793 × 558; 135 KB
-
Alzados foto.jpg 2,561 × 1,811; 111 KB
-
Anatomy theatre - plan & elevation at Padua Wellcome M0020321.jpg 2,792 × 3,928; 2.3 MB
-
Anatomy theatre at Padua - plan & elevation Wellcome M0020319.jpg 3,041 × 3,451; 1.54 MB
-
Approssim-piramid-ciclide-liber-.jpg 932 × 742; 106 KB
-
Approssimaz-poliedric-parab-ell.jpg 834 × 887; 101 KB
-
Approssimazione-offset-ciclide-sfere.jpg 807 × 1,061; 312 KB
-
Arch truss.svg 539 × 771; 457 KB
-
Arch-of-Hadrian-SR-1.jpg 1,000 × 1,079; 640 KB
-
Architect Candella, who designed the Red Hook housing 8d12353v.jpg 781 × 1,024; 153 KB
-
Architect Candella, who designed the Red Hook housing8d12354v.jpg 781 × 1,024; 162 KB
-
Architectual drawings Rauhala Inn Garden side Accommodation Kouvola 1933.jpg 1,000 × 653; 602 KB
-
Architecturaal element, RP-D-1986-19-1024.jpg 2,128 × 2,038; 457 KB
-
Architectural 3D Modeling Services.jpg 15,000 × 7,315; 4.01 MB
-
Architectural drawing mmbw spotswood sewerage pumping station.jpg 836 × 500; 58 KB
-
Architectural Drawing of St. Stephens church by William Henry Playfair.jpg 1,301 × 1,536; 1.2 MB
-
Architectural drawing of the facade of Theatre Royal Brisbane, 1891.tif 6,000 × 5,311; 30.42 MB
-
Architectural drawings (Unsplash).jpg 3,084 × 2,056; 3.12 MB
-
Architectural-Communication-Skills.jpg 3,106 × 4,179; 809 KB
-
Architectural drawing (IA architecturaldra00fiel).pdf 1,225 × 1,668, 180 pages; 11.61 MB
-
Architecture-1857175 1280.jpg 6,000 × 4,000; 1.63 MB
-
Architektur1.JPG 909 × 528; 158 KB
-
Architektur2.JPG 915 × 479; 127 KB
-
Architektur3.JPG 913 × 647; 184 KB
-
Architektura-miast.jpg 1,440 × 900; 217 KB
-
Arquitectura fisica por antony.jpg 2,336 × 1,700; 473 KB
-
Array-ottagonale-vari-livelli.jpg 864 × 864; 410 KB
-
AS2P111.JPG 2,448 × 3,264; 997 KB
-
AS2P2.JPG 1,296 × 1,080; 248 KB
-
Atrium House 04.jpg 444 × 457; 40 KB
-
AutoCad Architectural drawing.png 910 × 819; 155 KB
-
Avlastningsvalv - Hallwylska museet - 101037.tif 5,760 × 3,840; 63.3 MB
-
Axonometric-section.jpg 781 × 955; 118 KB
-
Axonometric-view-cut-away.jpg 1,356 × 917; 166 KB
-
Azzam- Fungus.jpg 2,048 × 1,152; 570 KB
-
Back-view-2000x1250.jpg 2,000 × 1,250; 203 KB
-
Bacup Waterside United Methodist Free Church by G.E. Bolshaw.jpg 1,048 × 1,514; 1.02 MB
-
Badrumsfönsterritning - Hallwylska museet - 101035.tif 5,760 × 3,840; 63.3 MB
-
Bamboo-mud wall Isometric.png 1,578 × 1,744; 97 KB
-
Bamboo-mud wall.png 1,578 × 1,479; 82 KB
-
Bank of Khartoum Wad Madeni Branch Sudan 1982 Designed by Abdel-Moneim Mustafa Plans.jpg 4,824 × 3,483; 2.87 MB
-
Barn sketches0.svg 1,049 × 812; 558 KB
-
Barn sketches1.svg 1,049 × 812; 777 KB
-
Bathroom - Stairs (3925371377).jpg 1,200 × 1,029; 51 KB
-
Bauplan Hesseschlösschen.pdf 1,239 × 1,752; 7.52 MB
-
Beidas Palace- Yafa - Palestine.jpg 776 × 834; 218 KB
-
Bhl hs3972 full 594 404 0 native.jpg 594 × 404; 30 KB
-
Biblioteca Raúl Rangel Frías - Planos de construcción.jpg 3,600 × 2,879; 1.11 MB
-
Biserica din Cuhurestii de Sus.jpg 626 × 379; 85 KB
-
BISETT.jpg 800 × 1,508; 439 KB
-
Blueprint of elevation by Alice Trythall Washburn.jpg 7,311 × 5,552; 1.45 MB
-
Brunnenhaus im Hof des Heidelberger Schlosses (SM 7817z).png 4,415 × 4,020; 22.81 MB
-
Budapest metro 1 állomásközi keresztmetszet.svg 512 × 364; 12 KB
-
Budapest metro 2 Széll Kálmán tér.svg 512 × 184; 32 KB
-
Budapest metro 3 Gyöngyösi utca.svg 512 × 194; 15 KB
-
Buro-jialba01.jpg 473 × 737; 44 KB
-
BuschleKG 1-1.png 1,024 × 1,024; 121 KB
-
Business premises Southport (2).jpg 1,104 × 928; 248 KB
-
Business premises Southport (top).jpg 1,108 × 932; 192 KB
-
Ca l'Erasme.jpg 1,200 × 1,646; 185 KB
-
CAD of House Plan from Design to Build.jpg 3,765 × 2,523; 1.61 MB
-
CAD- تجربة الامتحان النهائي.jpg 1,296 × 1,268; 288 KB
-
Camera da letto 1.1 casa unifamiliare.jpg 1,092 × 621; 104 KB
-
Camera da letto 1.2 casa unifamiliare.jpg 1,069 × 596; 107 KB
-
Camera da letto 1.3 casa unifamiliare.jpg 1,350 × 606; 90 KB
-
Camera da letto 2.1 casa unifamiliare.jpg 1,351 × 599; 91 KB
-
Camera da letto 2.2 casa unifamiliare.jpg 1,317 × 588; 115 KB
-
Camera da letto 2.3 casa unifamiliare.jpg 1,346 × 595; 101 KB
-
Camera da letto 3.1 casa unifamiliare.jpg 1,365 × 600; 116 KB
-
Camera da letto 3.2 casa unifamiliare.jpg 1,287 × 614; 110 KB
-
Camera da letto 3.3 casa unifamiliare.jpg 1,261 × 610; 52 KB
-
Canadian forest industries January-June 1917 (1917) (20517518792).jpg 3,196 × 1,258; 585 KB
-
Carnet A3 DPC bon (24263914643).jpg 1,920 × 1,200; 304 KB
-
Casa Amazonas.jpg 960 × 720; 529 KB
-
Casa palafita 4.jpg 2,474 × 1,730; 3.54 MB
-
Casa standard.png 599 × 530; 486 KB
-
Casa-fàbrica Llenas.jpg 1,200 × 1,681; 155 KB
-
Cathedral of learning - plans 01.JPG 3,264 × 2,448; 3.62 MB
-
Cathedral of learning - plans 02.JPG 3,264 × 2,448; 3.77 MB
-
CAVITY WALL TIE DIAGRAM.jpg 1,622 × 1,526; 158 KB
-
CCF 000469.jpg 3,484 × 2,457; 568 KB
-
Centro-involuzione.jpg 1,196 × 663; 230 KB
-
Cgie.map.jpg 800 × 339; 103 KB
-
Changement de plan.jpg 538 × 516; 58 KB
-
Charing Cross Hospital, London. Wood engraving. Wellcome V0013789.jpg 3,542 × 2,020; 3.06 MB
-
Chuvash courtyard, front view.jpg 1,920 × 1,440; 433 KB
-
Ciclica-gen-ellissoidi-non-omotetiche.jpg 986 × 596; 144 KB
-
Ciclide-cad.jpg 1,920 × 1,080; 480 KB
-
Ciclide-invilupp-ellissoidi.jpg 912 × 868; 360 KB
-
Ciclide-invilupp-parabolidi-scal.jpg 1,293 × 811; 100 KB
-
Ciclide-sfere-poliedrica.jpg 668 × 653; 148 KB
-
Citè Industrielle (8157210062).jpg 1,500 × 1,075; 634 KB
-
Clay School.png 968 × 624; 1.14 MB
-
Comment mesurer une pièce.jpg 1,239 × 1,754; 245 KB
-
Congresso Nacional (traçados reguladores).png 812 × 732; 34 KB
-
Conica-intera.jpg 934 × 894; 130 KB
-
Coniche-non-coniug.jpg 1,328 × 856; 222 KB













