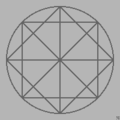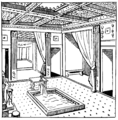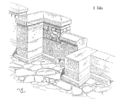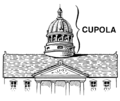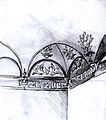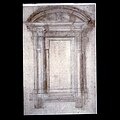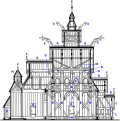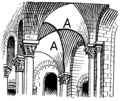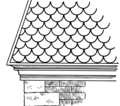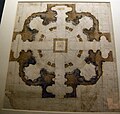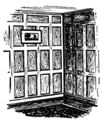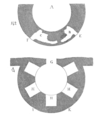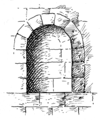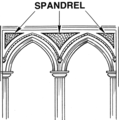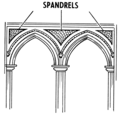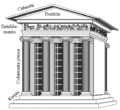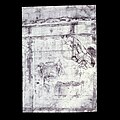Category:Drawings of architectural elements
Jump to navigation
Jump to search
Subcategories
This category has the following 39 subcategories, out of 39 total.
*
+
.
A
B
- Drawings of buttresses (32 F)
C
- Drawings of corbels (97 F)
D
- Drawings of abutments (5 F)
- Drawings of piles (16 F)
E
F
- Drawings of fireplaces (32 F)
G
M
P
- Drawings of pavilions (5 F)
- Drawings of pergolas (3 F)
- Drawings of pulpits (9 F)
R
S
T
V
W
Media in category "Drawings of architectural elements"
The following 200 files are in this category, out of 212 total.
(previous page) (next page)-
1. vahevööt; 2. rihv; 3. ümarvööt.jpg 3,780 × 4,117; 564 KB
-
Ablauf.png 100 × 100; 686 bytes
-
Achtort.png 200 × 200; 3 KB
-
Aehre aus dem illustrierten Baulexikon von Oscar Mothes 1863.png 170 × 674; 28 KB
-
Anchor 2 (PSF).png 2,176 × 1,876; 67 KB
-
Anonyme italien - Codex Vallardi 2271 r.jpg 381 × 615; 48 KB
-
Ansicht Nullebene.svg 694 × 555; 767 KB
-
Arc.boutant.cathedrale.Troyes.png 483 × 490; 57 KB
-
Arch eng.png 64 × 110; 310 bytes
-
Architektonické detaily.jpg 1,280 × 801; 110 KB
-
Arquitrabe.png 853 × 798; 12 KB
-
Astragal architectural element MH.jpg 1,396 × 1,076; 1.13 MB
-
Atrium (PSF).png 1,655 × 1,682; 624 KB
-
Attic (PSF).png 1,656 × 2,123; 155 KB
-
Awning (PSF).png 2,206 × 1,476; 1.59 MB
-
Bashall 2005.jpg 2,047 × 1,296; 500 KB
-
Bashall 2005a.jpg 2,062 × 1,300; 541 KB
-
Bohumilice, Soupis památek, 1913 (01).jpg 730 × 584; 184 KB
-
Brunius plansch I.jpg 1,905 × 3,149; 196 KB
-
Brunius plansch II.jpg 1,905 × 3,149; 290 KB
-
Brunius plansch III.jpg 1,905 × 3,149; 240 KB
-
Brunius plansch IV.jpg 1,905 × 3,149; 260 KB
-
Brunius plansch IX.jpg 1,905 × 3,149; 236 KB
-
Brunius plansch V.jpg 1,905 × 3,149; 264 KB
-
Brunius plansch VI.jpg 1,905 × 3,149; 278 KB
-
Brunius plansch VII.jpg 1,905 × 3,149; 316 KB
-
Brunius plansch VIII.jpg 1,905 × 3,149; 277 KB
-
Building core arrangement.png 674 × 448; 10 KB
-
Ces-ghs-schliessanlage.jpg 650 × 366; 45 KB
-
Console bracket (PSF).png 178 × 258; 31 KB
-
Coping (PSF).png 569 × 491; 87 KB
-
Corbel (PSF).png 467 × 398; 95 KB
-
Corbel Arch.svg 1,024 × 768; 3 KB
-
Corps de bâtiments I.gif 1,123 × 794; 48 KB
-
Corps de bâtiments.gif 571 × 330; 6 KB
-
Coupole.hemispherique.png 597 × 906; 47 KB
-
Creneau.Pompeii.png 494 × 420; 64 KB
-
Cupola (PSF).png 555 × 465; 63 KB
-
Cupola without text.png 555 × 465; 74 KB
-
Dettaglio sala degli arazzi.jpg 2,288 × 2,580; 3.46 MB
-
Eaves (PSF).png 2,433 × 2,286; 333 KB
-
Eaves 1 (PSF).png 1,482 × 1,515; 294 KB
-
Elemento decorativo votivo.jpg 2,000 × 2,729; 451 KB
-
Embattled (PSF).png 1,292 × 470; 25 KB
-
Empolia and poloi.jpg 227 × 304; 58 KB
-
Esselborn2 dib 002.jpg 1,608 × 2,784; 420 KB
-
Esselborn2 dib 016.jpg 2,037 × 3,009; 867 KB
-
Esselborn2 dib 040.jpg 2,867 × 2,007; 1,015 KB
-
Esselborn2 dib 041.jpg 1,997 × 2,902; 1.13 MB
-
Esselborn2 dib 043.jpg 2,957 × 2,070; 1.92 MB
-
Esselborn2 dib 044.jpg 2,105 × 2,993; 2.07 MB
-
Esselborn2 dib 047.jpg 2,988 × 2,033; 1.6 MB
-
Etage1.png 569 × 369; 11 KB
-
Fan Vaulting (PSF).png 2,541 × 3,128; 649 KB
-
First.jpg 756 × 180; 16 KB
-
Flamboyant (PSF).png 1,343 × 2,175; 141 KB
-
Flying Buttress (PSF).png 1,899 × 2,587; 95 KB
-
Foil 2 (PSF).png 2,073 × 1,209; 312 KB
-
Foil 3 (PSF).png 1,688 × 1,698; 530 KB
-
Freedom monument Latvia plan.png 900 × 691; 195 KB
-
French Doors (PSF).png 2,174 × 3,314; 250 KB
-
Frontons.png 398 × 698; 74 KB
-
Gargoyle (PSF).png 2,075 × 1,575; 140 KB
-
Gargoyle 2 (PSF).png 1,566 × 1,066; 43 KB
-
Glasbausteine von Gustave Falconnier.jpg 408 × 458; 180 KB
-
Gol-front-view-interior.svg 2,780 × 4,320; 208 KB
-
Gol-side-view.svg 4,146 × 4,156; 335 KB
-
Gorinto German.png 591 × 1,418; 44 KB
-
Gotic3d2.jpg 800 × 600; 145 KB
-
Grille 2 (PSF).png 1,097 × 1,279; 163 KB
-
Groin 1 (PSF).png 1,738 × 1,799; 185 KB
-
Groin 2 (PSF).png 1,811 × 1,799; 177 KB
-
Groin Vaults (PSF).png 1,641 × 1,377; 196 KB
-
Haze.gif 1,024 × 286; 4 KB
-
Horizontal band.gif 265 × 310; 11 KB
-
Horizontal bracket.jpg 624 × 379; 31 KB
-
Imbrication (PSF).png 2,208 × 1,945; 358 KB
-
James Bruce - Decorative Wall Designs - B1977.14.8792 - Yale Center for British Art.jpg 1,266 × 1,920; 364 KB
-
Kerkplattegrond met getallen.png 1,658 × 875; 128 KB
-
Klagenfurt Koschatstrasse 12 Wohnhaus Fassadendetail 19022008 44.jpg 3,872 × 2,592; 1.4 MB
-
Konvexne-konkavni.png 840 × 579; 52 KB
-
Korbbogen aus fünf Mittelpunkten b.jpg 775 × 584; 95 KB
-
Korbbogenkonstruktion aus elf Mittelpunkten (M1 - M11).jpg 14,033 × 9,917; 3.85 MB
-
Korbbogenkonstruktion aus fünf Mittelpunkten b.svg 800 × 600; 82 KB
-
Lambris.medieval.2.png 480 × 579; 111 KB
-
Lille PdBA michel ange st pierre.JPG 1,689 × 1,600; 2.11 MB
-
Léonard de Vinci - Codex Vallardi 2282 r.jpg 543 × 363; 56 KB
-
Machicolations (PSF).png 1,769 × 1,903; 798 KB
-
Madrid5.jpg 1,024 × 731; 189 KB
-
Malqaf.jpg 2,346 × 1,461; 181 KB
-
Malqaf.svg 500 × 300; 4 KB
-
Mansard (PSF).png 2,130 × 1,341; 387 KB
-
Meyers b1 s0601 b1.png 286 × 138; 3 KB
-
Meyers b1 s0970 b1.png 190 × 60; 4 KB
-
Meyers b1 s0970 b2.png 190 × 60; 2 KB
-
Meyers b9 s0475 b1.png 121 × 119; 6 KB
-
Michelangelo - Section through the dom of Saint Peter's.jpg 2,298 × 3,829; 1.26 MB
-
Michelangelo Buonarroti - Tomb of Julius II - WGA15185.jpg 923 × 750; 147 KB
-
Michelangelo, project for san Giovanni de' Fiorentini 01.JPG 1,536 × 1,459; 1.54 MB
-
Michelangelo, project for san Giovanni de' Fiorentini 02.JPG 1,326 × 1,597; 1.4 MB
-
Michelangelo, project for san Giovanni de' Fiorentini 03.JPG 1,633 × 1,236; 1.23 MB
-
Michelangelo, project for san Giovanni de' Fiorentini 04.JPG 1,086 × 1,477; 905 KB
-
Michelangelo, Project for the façade of San Lorenzo, Florence.jpg 662 × 700; 101 KB
-
Michelangelo, Study for Porta Pia 02.jpg 570 × 888; 134 KB
-
Michelangelo, Study for Porta Pia.jpg 638 × 1,100; 128 KB
-
Mosaico loscantos.jpg 229 × 350; 34 KB
-
Niche (PSF).png 1,257 × 1,927; 218 KB
-
Norman (PSF).png 2,159 × 2,009; 943 KB
-
Oeil - De - Boeuf (PSF).png 2,098 × 1,803; 216 KB
-
Ogee Arch (PSF).png 1,336 × 1,001; 348 KB
-
Ogive (PSF).png 1,188 × 1,216; 112 KB
-
Oriel (PSF).png 1,408 × 2,224; 411 KB
-
Orna002-Bandmotive.png 1,312 × 2,070; 155 KB
-
Panel (PSF).png 631 × 745; 201 KB
-
Pediment (PSF).png 2,496 × 1,064; 180 KB
-
Pediment 2 (PSF).png 2,496 × 1,064; 167 KB
-
Pendentives (PSF).png 1,665 × 1,679; 199 KB
-
Penthouse (PSF).png 1,931 × 2,307; 669 KB
-
Pergola (PSF).png 2,427 × 1,308; 406 KB
-
Perron (PSF).png 1,728 × 1,131; 355 KB
-
Persepolis Rec iso Toit P100C Chipiez.jpg 989 × 711; 208 KB
-
Persepolis Rec Iso Toit Tach Chipiez.jpg 960 × 370; 71 KB
-
Plan.pilier.roman.isole.png 384 × 384; 12 KB
-
Pilaster (PSF).png 1,159 × 2,413; 311 KB
-
Plan.choeur.Notre.Dame.Vaucelles.png 657 × 741; 62 KB
-
Plan.porte.de.la.Vierge.cathedrale.Paris.png 657 × 582; 65 KB
-
Plan.tour.XIIe.siecle.png 504 × 594; 106 KB
-
Plans.claveaux.divers.png 260 × 714; 12 KB
-
Porte-cochère (PSF).png 1,812 × 1,352; 312 KB
-
Portico (PSF).png 2,032 × 1,992; 528 KB
-
Pronaos (PSF).png 2,014 × 1,717; 1.03 MB
-
Raffaello, interno del pantheon.jpg 1,131 × 770; 150 KB
-
Recess (PSF).png 1,290 × 1,546; 339 KB
-
Regula (PSF).png 1,870 × 2,941; 155 KB
-
Rundpfeiler mit Kantonierung.jpg 1,576 × 1,576; 237 KB
-
Rysunek sklepienie zwierciadlane.svg 320 × 320; 24 KB
-
Sagitta zh-hans.svg 565 × 302; 2 KB
-
Sagitta zh-hant.svg 565 × 302; 2 KB
-
Sagitta.svg 565 × 302; 3 KB
-
Schema.astragale.png 159 × 252; 8 KB
-
Schemat cięgna.JPG 555 × 195; 8 KB
-
Secant ogive.png 285 × 183; 2 KB
-
Secant ogive.svg 285 × 183; 7 KB
-
Semidome (PSF).png 1,891 × 1,197; 344 KB
-
Setback - Architecture (PSF).png 1,746 × 2,608; 927 KB
-
Spandrel (PSF).png 1,929 × 1,942; 612 KB
-
Spandrels (PSF).png 2,043 × 2,084; 221 KB
-
Spire and Steeple - Architecture (PSF).png 2,290 × 2,601; 255 KB
-
Spitsboog gotiek 001.svg 300 × 400; 17 KB
-
Squinch (PSF).png 1,779 × 1,412; 516 KB
-
Stereobat und Krepis (de).PNG 605 × 456; 38 KB
-
Stoup (PSF).png 1,346 × 2,321; 236 KB
-
Stringcourse (PSF).png 2,025 × 1,377; 462 KB
-
Taille.base.colonne.png 615 × 300; 14 KB
-
Tempio greco nomi.jpg 754 × 400; 154 KB
-
Temple of Athena Nike reconstruction.gif 588 × 539; 17 KB
-
Thermes de Dioclétien.png 727 × 1,112; 587 KB
-
Tile Roof (PSF).png 1,229 × 879; 101 KB


