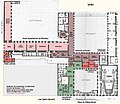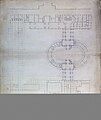Category:Plans of the Palais-Royal
Jump to navigation
Jump to search
English: The images are meant to be sorted by date.
Subcategories
This category has the following 2 subcategories, out of 2 total.
U
Media in category "Plans of the Palais-Royal"
The following 126 files are in this category, out of 126 total.
-
Galerie d'Orléans - site plan.jpg 1,382 × 2,500; 5.11 MB
-
Plan de Paris de Bullet et Blondel (détail).jpg 3,334 × 2,206; 2.51 MB
-
Plan Palais-Royal Hénard 1.jpg 1,565 × 1,700; 1.63 MB
-
Plan Palais-Royal Hénard 2.jpg 2,273 × 1,375; 806 KB
-
163 of 'Histoire du Palais Royal. (By P. F. L. Fontaine. With plates.)' (11010189716).jpg 2,559 × 3,605; 1.42 MB
-
Plan de masse du Palais Cardinal - Gallica 2011 (adjusted).jpg 3,511 × 3,477; 2.72 MB
-
Plan de masse du Palais Cardinal - Gallica 2011.png 4,605 × 3,656; 34.52 MB
-
165 of 'Histoire du Palais Royal. (By P. F. L. Fontaine. With plates.)' (11009999116).jpg 2,559 × 3,604; 1.45 MB
-
167 of 'Histoire du Palais Royal. (By P. F. L. Fontaine. With plates.)' (11010007556).jpg 2,559 × 3,605; 1.48 MB
-
Detail of Palais-Royal site plan - engraving by La Boissière 1679 - Hazlehurst 1980 p192.jpg 1,494 × 2,707; 1.66 MB
-
Palais-Royal site plan - engraving by La Boissière 1679 - Hazlehurst 1980 p192.jpg 3,561 × 2,782; 1.76 MB
-
Plan général du Palais-Royal 1679 - Gourret 1985 p42.jpg 2,194 × 1,967; 911 KB
-
169 of 'Histoire du Palais Royal. (By P. F. L. Fontaine. With plates.)' (11009865776).jpg 2,559 × 3,638; 1.33 MB
-
Plan général du Palais-Royal et de ses environs - Orbay 1692 - Gallica (adjusted).jpg 3,904 × 6,197; 3.32 MB
-
Plan général du Palais-Royal et de ses environs - Orbay 1692 - Gallica.jpg 3,904 × 6,197; 10.67 MB
-
Palais royal bonne distribution 1701.jpg 2,004 × 1,736; 571 KB
-
173 of 'Histoire du Palais Royal. (By P. F. L. Fontaine. With plates.)' (11010384494).jpg 2,557 × 3,561; 1.43 MB
-
1745 Palais-Royal - plan au premier étage - Champier 1900 p364.jpg 3,674 × 3,021; 1.33 MB
-
Plan du premier étage du Palais-Royal en 1751 - Espezel 1936 p93.jpg 3,469 × 2,804; 1.89 MB
-
Palais-Royal - Plan du premier étage - Architecture françoise Tome3 Livre5 Ch9 Pl3.jpg 12,316 × 7,527; 27.32 MB
-
Plan général des nouveaux bâtiments du Palais-Royal 1781 - Gallica (adjusted).jpg 4,558 × 6,931; 4.88 MB
-
Plan général des nouveaux bâtiments du Palais-Royal 1781 - Gallica.jpg 4,558 × 6,931; 16.63 MB
-
Atlas du plan général de la ville de Paris - Sheet 28 - David Rumsey.jpg 17,806 × 12,498; 50.12 MB
-
Coupe d'un projet de galerie du Palais Royal. D.6930.jpg 6,810 × 2,331; 7.83 MB
-
Décoration de la salle dite de Gombeau au Palais Royal en 1778. D.6931.jpg 3,000 × 1,648; 853 KB
-
Décoration de la salle Gombeau, côté des croisées, au Palais-Royal. D.6932.jpg 3,000 × 1,688; 753 KB
-
Emplacement hotel Roche Guyon 1692 écuries monsieur BNF.jpg 908 × 808; 94 KB
-
Encyclopedie volume 9-055.png 3,648 × 2,947; 329 KB
-
Encyclopedie volume 9-056.png 3,648 × 2,977; 273 KB
-
Essai sur l'architecture théatrale 1782 Patte - Plate3 (adjusted).jpg 3,729 × 2,106; 3.6 MB
-
Essai sur l'architecture théatrale 1782 Patte - Plate3.png 3,996 × 2,457; 8.59 MB
-
Le Palais Royal, D.6711.jpg 3,039 × 5,562; 1.74 MB
-
Palais-Royalmap.jpg 503 × 437; 117 KB
-
Petit atlas pittoresque 07 - 2e arrondissement, n° 6, quartier du Palais Royal - BHVP.jpg 3,946 × 3,191; 1.94 MB
-
Plan de la salle des Comédies du Pallais Royal -dessin- - Gallica 2012 (adjusted).jpg 5,310 × 6,493; 7.52 MB
-
Plan de la salle des Comédies du Pallais Royal -dessin- - Gallica 2012 (color coded).jpg 5,310 × 6,493; 7.42 MB
-
Plan de la salle des Comédies du Pallais Royal -dessin- - Gallica 2012.png 5,840 × 7,053; 37.02 MB
-
Plan en coupe de différentes pièces au palais Royal. D.6929.jpg 6,172 × 1,590; 5.42 MB
-
Plan général des embellissements projetés pour le Palais Royal (nº4), D.6906.jpg 4,215 × 5,766; 2.68 MB
-
Plan général du Palais-Royal 1679 (Opera in blue) - Gourret 1985 p42.jpg 2,194 × 1,967; 933 KB
-
Projet d'installation de l'Opéra au Palais Royal, D.6908.jpg 4,846 × 5,736; 5.51 MB
-
Projet d'installation de la Bourse au Palais Royal, D.6907.jpg 4,510 × 5,934; 3.7 MB
-
Projet de décoration de différentes pièces au Palais-Royal en 1778. D.6934.jpg 3,000 × 1,123; 549 KB
-
Projet de décoration de la salle dite de Gombeau au Palais-Royal. D.6933.jpg 3,000 × 1,714; 746 KB
-
Projet de décoration intérieure pour le Palais-Royal. D.6935.jpg 3,000 × 1,954; 766 KB
-
Projet pour les galeries du Palais Royal (nº1) du comte d'Angiviller, vers 1800, D.6903.jpg 6,354 × 4,639; 4.24 MB
-
Salle de l'Opéra de Moreau - transverse section - Dumont 1774 - Blom 1968 reprint.jpg 7,064 × 5,336; 10.34 MB
-
Salle de l'Opéra de Moreau - transverse section - Dumont 1774 - Blom 1968 reprint.png 7,064 × 5,336; 24.63 MB
-
Seconde Salle du Palais-Royal - plan - c1770 - CC Mead 1991 p45.jpg 1,865 × 1,303; 431 KB
-
Théâtre du Palais-Royal 1673 - longitudinal section - WD Howarth 1997 p149.jpg 2,781 × 1,845; 1.03 MB
-
Théâtre du Palais-Royal 1673 - plan - WD Howarth 1997 p149.jpg 2,781 × 2,088; 1.14 MB
-
Théâtre du Palais-Royal c1760 - plan - Hammitzsch 1906 p68.jpg 1,332 × 1,541; 155 KB























































































































