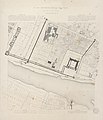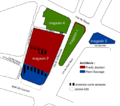Category:Floor plans of Paris 1er arrondissement
Jump to navigation
Jump to search
|
Paris 1 • 2 • 3 • 4 • 5 • 6 • 7 • 8 • 9 • 10 • 11 • 12 • 13 • 14 • 15 • 16 • 17 • 18 • 19 • 20 |
| NO WIKIDATA ID FOUND! Search for Floor plans of Paris 1er arrondissement on Wikidata | |
| Upload media |
Subcategories
This category has the following 4 subcategories, out of 4 total.
P
Media in category "Floor plans of Paris 1er arrondissement"
The following 19 files are in this category, out of 19 total.
-
Atlas des anciens plans de Paris - Plan archéologique de Paris 1 - BHVP.jpg 5,616 × 6,526; 8.76 MB
-
Atlas des anciens plans de Paris - Plan archéologique de Paris 2 - BHVP.jpg 7,517 × 5,707; 8.67 MB
-
Chateau-tuileries.jpg 707 × 467; 152 KB
-
La Samaritaine 2015 plan.svg 1,373 × 1,131; 7 KB
-
Louvre plan.png 911 × 500; 102 KB
-
Louvre.png 941 × 594; 128 KB
-
Plan louvre1-mk.svg 685 × 406; 145 KB
-
Plan louvre1.svg 690 × 405; 146 KB
-
PlanSamaritaine.png 682 × 602; 105 KB
-
PlanSamaritaine.svg 682 × 602; 28 KB
-
Quartier du Louvre, 1380, 1595, 1876.jpg 4,416 × 3,312; 1.76 MB
-
Quartier du Louvre, 1380-1595.jpg 3,929 × 2,485; 5.84 MB
-
Quartier du Louvre, 1380.jpg 1,859 × 2,149; 2.78 MB
-
Quartier du Louvre, 1595.jpg 1,846 × 2,156; 2.25 MB
-
Quartier du Louvre, 1836.jpg 3,454 × 2,556; 5.06 MB
-
Ritz Paris - Bars and reception rooms.svg 1,640 × 640; 3.91 MB
-
Ritz Paris - Bars et salles de réception.svg 1,640 × 640; 4.21 MB
















