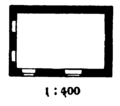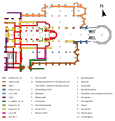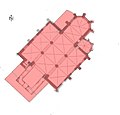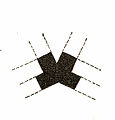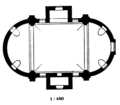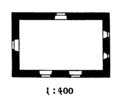Category:Plans of churches in North Rhine-Westphalia
Jump to navigation
Jump to search
Federal states of Germany:
Federal states of Germany:
Subcategories
This category has the following 10 subcategories, out of 10 total.
Media in category "Plans of churches in North Rhine-Westphalia"
The following 200 files are in this category, out of 235 total.
(previous page) (next page)-
104 Herford 49.jpg 575 × 722; 49 KB
-
16 Bünde 08.png 575 × 717; 22 KB
-
1902 Grundriss Dom MInden.jpg 2,844 × 1,312; 1.68 MB
-
2010-02-04 Herford 135.jpg 1,600 × 1,200; 519 KB
-
47 Gohfeld 24.jpg 575 × 723; 41 KB
-
AachenChapelDB.svg 3,344 × 2,464; 101 KB
-
Aachener Kaiserdom kopia-01.svg 5,486 × 4,549; 311 KB
-
Aachener Kaiserdom.png 820 × 680; 129 KB
-
Abtei Brauweiler Grundriss.jpg 1,541 × 2,447; 2.74 MB
-
Grundriß werden.JPG 291 × 575; 26 KB
-
Ad Holzhausen ev-luth Kirche2.jpg 1,369 × 656; 65 KB
-
AixPalais.png 850 × 842; 515 KB
-
Akisgrango Kapera Palatinoa.jpg 5,280 × 3,504; 11.86 MB
-
Alswede St Andreas1.jpg 1,143 × 610; 58 KB
-
Alswede St Andreas2.jpg 2,213 × 729; 111 KB
-
Alt St Martin Muffendorf 1893.jpg 593 × 411; 41 KB
-
Alt St. Pankratius (Köln-Worringen) Grundriss 1860.jpg 690 × 433; 297 KB
-
Altenbühren Katholische Pfarrkirche Grundriß Aufnahme von 1937.JPG 2,120 × 768; 156 KB
-
Georgskirche Ludorff.jpg 756 × 1,070; 148 KB
-
Attendorn 2923.JPG 2,722 × 2,535; 4.29 MB
-
Aufriss und Grundriss.jpg 1,682 × 1,039; 333 KB
-
Bad Holzhausen ev-luth Kirche1.jpg 1,003 × 523; 40 KB
-
Bad Honnef St. Johann Baptist Grundriss.jpg 661 × 1,271; 141 KB
-
Barkhausen Kapelle Grundriss Ludorff.png 638 × 565; 2 KB
-
Bergheim St Remigius Grundriss 1893.jpg 1,568 × 974; 1.29 MB
-
Bergkirchen Grundriss.jpg 1,355 × 643; 47 KB
-
Schildesche Johanneskapelle Grundriss Ludorff.png 1,315 × 998; 14 KB
-
Bielefeld St. Jodokus Grundriss 1906.jpg 1,814 × 809; 1.04 MB
-
Bielefeld St. Marien Grundriss 1906.jpg 1,767 × 988; 1.28 MB
-
Bielefeld Süsterkirche Grundriss 1906.jpg 605 × 486; 80 KB
-
Blasheim St. Marien Grundriss 1907.jpg 1,083 × 663; 574 KB
-
Bockhorst Kirche Grundriss Ludorff.png 1,721 × 860; 5 KB
-
St Martin Bonn rekonstruierter Grundriss.jpg 1,020 × 656; 100 KB
-
Vilichgr.jpg 641 × 960; 324 KB
-
MUENST2.jpg 640 × 480; 104 KB
-
Borgeln, Kirche Grundriss um 1910.jpg 689 × 272; 46 KB
-
Borgholzhausen Ev. Kirche Grundriss Ludorff.png 2,487 × 1,521; 30 KB
-
Grundriß Stiftskirche Borghorst.jpg 975 × 606; 113 KB
-
Stiftskirche Borghorst Grundriss 1889.jpg 1,734 × 1,134; 835 KB
-
Brockhagen St. Georg Grundriss Ludorff.png 1,943 × 1,312; 10 KB
-
Buchholz Ev. Kirche Grundriss Ludorff.png 1,935 × 990; 16 KB
-
Börninghausen Ludorff1.jpg 1,030 × 510; 38 KB
-
Bünde Laurentius Grundriss.jpg 621 × 421; 229 KB
-
Cappenberg-IMG 2669.JPG 2,607 × 1,656; 4.88 MB
-
Clarholz St. Laurentius Grundriss Ludorff.png 3,019 × 1,407; 47 KB
-
CologneSaintMarieCapitole.png 3,628 × 2,212; 188 KB
-
Dehio 447 Altenberg quer.png 2,714 × 1,423; 1.39 MB
-
Dehio 447 Altenberg.png 1,477 × 2,877; 811 KB
-
Dielingen Marienkirche Grundriss 1907.jpg 1,382 × 974; 956 KB
-
Dinslaken St Vincentius Grundriss 1893.jpg 503 × 350; 45 KB
-
Grundriss marienkirche.png 1,358 × 1,012; 29 KB
-
IMG 2486-Propsteikirche-Grundriss-1894.jpg 1,856 × 1,624; 2.1 MB
-
Dünne Kapelle Grundriss Ludorff.png 900 × 769; 3 KB
-
Düssel St Maximin vor Erweiterung2.jpg 932 × 1,228; 721 KB
-
Eisbergen Ev. Kirche Grundriss Ludorff.png 2,050 × 1,100; 10 KB
-
Enger Stiftskirche Grundriss.jpg 897 × 454; 324 KB
-
Evangelische Kirche Euskirchen Auf- und Grundriss 1896.jpg 859 × 1,081; 193 KB
-
Ev Dorfkirche Steinhagen Grundriss vor 1901.jpg 977 × 537; 335 KB
-
Evangelische dorfkirche duisburg baerl Grundriss.jpg 659 × 369; 90 KB
-
Everswinkel St. Magnus Grundriss 1886.jpg 1,379 × 757; 986 KB
-
Frauweiler ehemalige Klosterkirche 1893.jpg 1,541 × 974; 1.42 MB
-
Freckenhorst Stiftskirche Grundriss 1886.jpg 1,923 × 950; 1.56 MB
-
Grundriss Kapelle Fürstenberg.jpg 254 × 117; 6 KB
-
Gehlenbeckl1.jpg 625 × 321; 45 KB
-
Grevenbroich St. Peter und Paul Grundriss 1897.jpg 481 × 585; 69 KB
-
Gruiten Alt St Nikolaus.jpg 1,340 × 1,560; 2.14 MB
-
Grundriss Bönekerskapelle, Rheine.jpg 2,756 × 1,850; 218 KB
-
Grundriss der alten und neuen Kirche in Assinghausen.jpg 689 × 863; 111 KB
-
Grundriss Elisabeth Rheine.jpg 7,146 × 4,773; 1.09 MB
-
Grundriss Elte Ludgerus.jpg 3,726 × 3,993; 880 KB
-
Grundriss Kilianikirche Hoexter.jpg 3,177 × 2,455; 895 KB
-
Grundriss Kirche Eichlinghofen.svg 1,152 × 649; 57 KB
-
Grundriss Schlosskapelle Grimberg Ludorff.jpg 609 × 377; 53 KB
-
Grundriss St. Antonius Basilika, Rheine.jpg 4,390 × 2,059; 550 KB
-
Grundriss St. Johannes Bapt. (Mesum).jpg 1,648 × 1,472; 161 KB
-
Grundriss St. Johannes Bapt. (Mesum).PNG 673 × 609; 189 KB
-
Grundriss St. Kornelius Aachen Bauphasen.svg 944 × 989; 113 KB
-
Grundriss St. Martinus Solingen-Burg 1894.jpg 1,067 × 656; 108 KB
-
Grundriss St. Mauritius Kärlich.jpg 769 × 887; 72 KB
-
Grundriss Stiftskirche Metelen.jpg 583 × 357; 27 KB
-
Grundrissvergleich vor 1945 - nach 1945.jpg 408 × 392; 40 KB
-
Gütersloh, Alte Evangelische Kirche, Grundriss 1901 (1).jpg 740 × 448; 153 KB
-
Hahlen Kapelle Grundriss Ludorff.png 1,094 × 697; 5 KB
-
Halle St. Johannis Grundriss Ludorff.png 2,153 × 1,396; 29 KB
-
Hallenberg-Grundriss St. Heribert.svg 1,239 × 625; 193 KB
-
Hattingen St Georg Grundriss 1909.jpg 624 × 333; 22 KB
-
Haus Bürgel Maternuskapelle 1892.jpg 1,040 × 1,108; 886 KB
-
Hausberge Ev. Kirche Grundriss Ludorff.png 1,710 × 1,232; 9 KB
-
Heimsen Ev. Kirche Grundriss Ludorff.png 2,004 × 1,100; 17 KB
-
Heisterbach Aufriss und Durchschnitt des Schiffes.png 1,216 × 721; 1.22 MB
-
Heisterbach Grundriss.png 1,230 × 746; 1.1 MB
-
Heisterbach Längen-Durchschnitt.png 1,230 × 740; 1.27 MB
-
Heisterbach Westgiebel + Querschnitt.png 716 × 400; 594 KB
-
Herford Wolderuskapelle Grundriss.jpg 731 × 364; 140 KB
-
Herforder Münster St. Marien und Pusinna.jpg 1,734 × 1,021; 986 KB
-
Herzebrock St. Christina Grundriss Ludorff.png 640 × 400; 107 KB
-
Herzfeld alte Kirche Grundriss 1897.jpg 1,216 × 722; 343 KB
-
Hille Ev. Kirche Grundriss Ludorff.png 2,367 × 1,129; 16 KB
-
Kloster Himmelpforten Grundriß.jpg 421 × 177; 25 KB
-
Historischer Grundriss der Reinoldikirche.png 1,474 × 974; 323 KB
-
Holtrup Ev. Kirche Grundriss Ludorff.png 1,831 × 1,037; 16 KB
-
Holzhausen I Ev. Kirche Grundriss Ludorff.png 1,918 × 1,181; 11 KB
-
Holzhausen II Ev. Kirche Grundriss Ludorff.png 1,411 × 708; 6 KB
-
Hörste (Halle) Ev. Kirche Grundriss Ludorff.png 1,962 × 955; 14 KB
-
IMG 2642-Eichlinghofen-Kirche.jpg 2,206 × 1,128; 1.76 MB
-
Isselhorst ev Kirche Grundriss 1879.jpg 917 × 431; 367 KB
-
Jahrbuch MZK Band 03 - Gewölbesystem - Fig 09 Dom zu Aachen.jpg 580 × 796; 146 KB
-
Kapelle St. Peter (S. Petri in vinculis), Poll (Nörvenich).jpg 947 × 1,229; 804 KB
-
Kaunitz Maria Immaculata Grundriss Ludorff.png 2,356 × 1,055; 8 KB
-
Kempen Propsteikirche Grundriss 1891.jpg 2,068 × 1,128; 1.39 MB
-
Kempen St Peter Grundriss 1891.jpg 1,500 × 788; 373 KB
-
Kerpen St Martinus Grundriss 1899.jpg 2,392 × 1,253; 1.74 MB
-
Kirchdornberg St Peter Grundriss.jpg 442 × 278; 91 KB
-
Kirchengrundriss St. Gereon, Würm.jpg 666 × 662; 21 KB
-
Kirchlengern Grundriss 1908.jpg 1,788 × 460; 439 KB
-
Kleinenbremen Ev. Kirche Grundriss Ludorff.png 1,912 × 916; 14 KB
-
Kloster Knechtsteden Grundriss.jpg 788 × 1,235; 213 KB
-
Kloster Königsdorf1.jpg 1,096 × 1,094; 502 KB
-
Kloster Königsdorf2.jpg 771 × 1,160; 428 KB
-
Klosterkirche Merten Grundriss 1907.jpg 971 × 454; 72 KB
-
IndenPlan.png 2,405 × 1,585; 30 KB
-
Lahde Ev. Kirche Grundriss Ludorff.png 1,981 × 904; 7 KB
-
Langenberg Lambertus Laurentius Grundriss Ludorff.png 2,258 × 1,244; 23 KB
-
Lengsdorf St Petri in Ketten Grundriss 1905.jpg 768 × 420; 85 KB
-
Lette St. Vitus Grundriss Ludorff.png 1,996 × 802; 7 KB
-
Levern Ev. Kirche Grundriss Ludorff.png 2,247 × 1,753; 40 KB
-
Liesborn Klosterkirche Grundriss.jpg 1,899 × 1,001; 1.26 MB
-
Längsschnitt Wedinghausen.JPG 408 × 193; 17 KB
-
Lübbecke St Andreas1.jpg 1,575 × 941; 108 KB
-
Lübbecke St Andreas2.jpg 1,575 × 974; 116 KB
-
Marienfeld Grundriss 1886.jpg 2,161 × 910; 1.92 MB
-
Marienkirche alt Jöllenbeck Grundriss.jpg 511 × 328; 141 KB
-
Mariä Heimsuchung - Hauenhorst.jpg 4,106 × 2,967; 965 KB
-
Marsberg Pläne der neuen Magnuskirche.jpg 980 × 755; 219 KB
-
Mastholte St. Jakobus Grundriss Ludorff.png 2,201 × 1,244; 9 KB
-
Minden Dom Grundriss Ludorff.png 1,005 × 456; 102 KB
-
Minden Grundriss St. Simeonis und Mauritius.jpg 2,213 × 1,558; 1.36 MB
-
Minden Mauritius Simeon Grundriss Ludorff.png 4,292 × 3,004; 105 KB
-
Minden Petrikirche Grundriss Ludorff.png 1,685 × 1,473; 16 KB
-
Minden Rekonstruktion Grundriss St. Johannis.jpg 1,176 × 616; 759 KB
-
Minden St. Johannis Grundriss Ludorff.png 3,109 × 869; 24 KB
-
Minden St. Marien Grundriss Ludorff.png 4,157 × 1,976; 70 KB
-
Minden St. Martini Grundriss Ludorff.png 3,978 × 2,156; 78 KB
-
Mohnheim St Gereon Grundriss 1894.jpg 964 × 421; 103 KB
-
Neuenkirchen St. Margareta Grundriss Ludorff.png 2,675 × 1,407; 30 KB
-
Neuss Quirinusmünster Grundriss 1895.jpg 2,292 × 1,220; 1.46 MB
-
Neuwerk Klosterkirche Grundriss.jpg 655 × 455; 96 KB
-
St. Michael (Niederdollendorf) Grundriss vor 1880.jpg 1,064 × 636; 443 KB
-
Nikolaikirche-Brilon-Grundriss.svg 2,158 × 876; 63 KB
-
Nordhemmern Ev. Kirche Grundriss Ludorff.png 1,163 × 645; 5 KB
-
Nottuln Grundriss.jpg 11,166 × 6,086; 1.6 MB
-
Grundriss der evangelischen Kirche in Ohle von 1905.jpg 635 × 470; 138 KB
-
Ovenstädt Apostelkirche Grundriss Ludorff.png 1,825 × 975; 16 KB
-
Overath St Walburga Grundriss 1901 vor Erweiterung.jpg 786 × 457; 48 KB
-
Paderborn - Marktkirche - Grundriss.jpg 908 × 1,504; 437 KB
-
Paffrath St Clemens Grundriss 1893.jpg 753 × 444; 76 KB
-
Peter und Paul Heepen Grundriss.jpg 1,109 × 908; 75 KB
-
Petershagen Stadtkirche Grundriss Ludorff.png 725 × 500; 144 KB
-
Petrikirche-Grundriss-IMG 2468.jpg 2,664 × 1,608; 3.11 MB
-
Plan abbaye corvey.svg 2,442 × 1,044; 183 KB
-
Plan Dom zu Minden.svg 694 × 1,312; 2.49 MB
-
Quernheim Grundriss.jpg 1,885 × 1,207; 158 KB
-
Rahden St. Johannis Grundriss Ludorff.png 2,691 × 1,527; 14 KB
-
Rehme Kreuzkirche Grundriss Ludorff.png 781 × 513; 126 KB
-
Rheda Stadtkirche Grundriss Ludorff.png 2,086 × 1,465; 27 KB
-
Rheine St. Dionysius Grundriss 1904.jpg 1,787 × 939; 1.08 MB
-
Rietberg Klosterkirche Grundriss Ludorff.png 2,675 × 1,227; 12 KB
-
Rietberg Schlosskapelle Grundriss Ludorff.png 990 × 761; 7 KB
-
Rietberg St. Johannes Baptist Grundriss Ludorff.png 2,266 × 1,473; 36 KB
-
Rödinghausen Grundriss 1908.jpg 1,188 × 664; 483 KB
-
Saarn Klosterkirche Grundriss 1892.jpg 736 × 336; 39 KB
-
Schlosskapelle Strünkede, Grundriss.jpg 636 × 451; 96 KB
-
Schlüsselburg Ev. Kirche Grundriss Ludorff.png 1,800 × 965; 8 KB
-
Simeonskirche Gohfeld2.jpg 1,056 × 523; 358 KB
-
Soest-Nikolai-Kapelle-Grundriss-IMG 5198.png 2,545 × 1,248; 966 KB
-
Soest-Nikolaikapelle-Grundriss-IMG 5196.png 2,113 × 1,050; 1.15 MB
-
Soest-Petrikirche-Grundriss-IMG 5274.JPG 2,431 × 1,284; 1.43 MB
-
Solingen Gräfrath - St Mariä Himmelfahrt 06 ies.jpg 895 × 1,536; 450 KB
-
Spenge St Martin Grundriss 1908.jpg 564 × 245; 26 KB
-
Spradow Kapelle Grundriss Ludorff.png 826 × 720; 3 KB
-
St Lambertus Düsseldorf 1894.jpg 697 × 477; 89 KB
-
St Laurentius Lessenich Grundriss 1905.jpg 644 × 355; 36 KB
-
St Margareta Gerresheim 1894.jpg 559 × 549; 68 KB
-
St Martinus Much 1907.jpg 739 × 502; 75 KB
-
St Martinus Solingen-Burg 1894.jpg 1,440 × 1,092; 696 KB
-
St Peter Alt-Königshoven 1893.jpg 1,575 × 762; 1.09 MB
-
St Peter und Paul Ratingen 1894.jpg 688 × 363; 63 KB
-
St Remigius Wittlaer 1894.jpg 703 × 435; 64 KB
-
St Stephan Vlotho Grundriss 1908.jpg 631 × 348; 144 KB
-
St. Augustinus (Menden)1.jpg 958 × 548; 323 KB
-
St. Cornelius (St. Tönis) Grundriss 1891.jpg 752 × 600; 537 KB
-
St. Dionysius Rheine, Grundriss.jpg 3,200 × 2,150; 647 KB
-
St. Gangolf Grundriss.jpg 963 × 523; 30 KB
-
St. Jacobi Herford.jpg 1,136 × 862; 640 KB
-
St. Johanes alt - Grundriss.jpg 2,010 × 1,313; 299 KB
-
St. Johannis Herford Grundriss.jpg 1,455 × 901; 738 KB
-
St. Kunibert (Sinzenich) Grundriss 1893.jpg 906 × 550; 266 KB





















