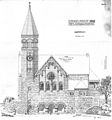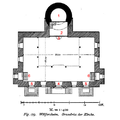Category:Plans of churches in Hesse
Jump to navigation
Jump to search
Federal states of Germany:
Federal states of Germany:
Subcategories
This category has the following 3 subcategories, out of 3 total.
F
M
Media in category "Plans of churches in Hesse"
The following 102 files are in this category, out of 102 total.
-
Luthmer IV-013b-Achenbach evangelische Dorfkirche.jpg 1,124 × 1,310; 832 KB
-
Luthmer I-121-Assmannshausen Grundriss der Pfarrkirche vor dem Umbau.jpg 619 × 1,466; 410 KB
-
Luthmer I-128-Marienhausen Klosterkirche Grundriss.jpg 468 × 1,335; 349 KB
-
Hersfeld stadtkirche grundriss.jpg 605 × 443; 58 KB
-
Hersfeld stadtkirche grundriss.png 605 × 443; 12 KB
-
Dehio I 42 Hersfeld.jpg 2,887 × 5,142; 776 KB
-
Luthmer II-077-Homburg die Gelnhauser Heiliggrab-Kapelle (nach Jacobi).jpg 2,000 × 2,760; 3.29 MB
-
Luthmer IV-015a-Battenberg Pfarrkirche Grundriss.jpg 1,568 × 1,002; 763 KB
-
Luthmer IV-019-Battenfeld Pfarrkirche Grundriss.jpg 1,623 × 707; 623 KB
-
Luthmer IV-101-Bergebersbach Pfarrkirche.jpg 522 × 1,779; 500 KB
-
2001-11-22 Grundriss Hospitalkirche Biedenkopf mit Lage der Wappen.png 454 × 614; 274 KB
-
Grundriss Hospitalkirche Biedenkopf mit Lage der Wappen.svg 580 × 835; 2 KB
-
Luthmer IV-009-Biedenkopf frühere Pfarrkirche.jpg 898 × 1,793; 808 KB
-
Luthmer V - 242 - Bierstadt Pfarrkirche Aufnahme von J Morr.jpg 1,667 × 2,091; 726 KB
-
Biskirchen Evangelische Kirche Entwurf.jpg 1,044 × 1,372; 285 KB
-
Luthmer IV-024-Breidenbach Pfarrkirche Grundriss.jpg 1,617 × 949; 751 KB
-
Luthmer IV-025-Bromskirchen Pfarrkirche.jpg 1,815 × 1,785; 1.84 MB
-
Stadtkirche grundriss.jpg 1,615 × 1,151; 62 KB
-
Luthmer IV-027-Dautphe Pfarrkirche Grundriss und Einzelheiten.jpg 1,935 × 2,252; 2.24 MB
-
Luthmer IV-042b-Dexbach Kirche Grundriss.jpg 1,007 × 504; 285 KB
-
Luthmer III-131-Dietkirchen Stiftkirche St. Lubentius.jpg 1,079 × 2,002; 1.13 MB
-
Luthmer IV-059-Dillenburg Pfarrkirche (vor dem Bau des Treppenturms).jpg 1,968 × 990; 948 KB
-
Kloster Eberbach Grundriss Basilika nach Luthmer.jpg 1,200 × 585; 148 KB
-
Luthmer I-137-Cisterzienser-Kloster Eberbach Gesammtplan.jpg 3,121 × 2,774; 3.44 MB
-
Luthmer I-137-Eberbach Grundriss der Kirche.jpg 3,122 × 1,421; 1.9 MB
-
Luthmer I-043-Eltville Grundriss der Pfarrkirche.jpg 1,335 × 2,743; 1.31 MB
-
Luthmer II-131-Eppstein Pfarrkirche Grundriss.jpg 1,050 × 517; 321 KB
-
Luthmer I-163-Erbach Grundriss der Pfarrkirche.jpg 1,176 × 2,372; 1.35 MB
-
Flechtdorf monastery, Romanesque basilica, floor plan, ca. 1860.tiff 345 × 494; 168 KB
-
St. Goar (Flieden) - Grundriss erster Ausbau 1717-1720.svg 743 × 888; 56 KB
-
St. Goar (Flieden) - Grundriss mittelalterliche Wehrkirche.svg 752 × 440; 41 KB
-
St. Goar (Flieden) - Grundriss zweiter Ausbau 1926.svg 743 × 1,179; 92 KB
-
Grundriss der Stadtkirche Friedberg 1854.jpg 773 × 1,502; 162 KB
-
Luthmer IV-033b-Frohnhausen Pfarrkirche Grundriss.jpg 1,462 × 993; 728 KB
-
FuldaPlan.png 2,765 × 1,361; 114 KB
-
Luthmer I-059-Geisenheim Pfarrkirche.jpg 1,131 × 2,472; 1.34 MB
-
Johanneskirche Gießen, Grundriss oben.jpg 2,315 × 3,426; 2.57 MB
-
Johanneskirche Gießen, Grundriss unten.jpg 2,400 × 3,390; 2.76 MB
-
Luthmer IV-036-Gladenbach Pfarrkirche Grundriss.jpg 1,563 × 990; 779 KB
-
Großen-Buseck Kirche Grundriss.svg 770 × 379; 40 KB
-
Großen-Linden Kirche Grundriss2.png 1,972 × 1,095; 192 KB
-
Großen-Linden Kirche Grundriss.svg 1,972 × 1,095; 43 KB
-
Grundriss Stadtkriche Friedberg mit Vorgängerbau.png 924 × 1,533; 1.55 MB
-
Grundrisse, Schnitte und Ansichten der Kirche in Schierstein, 1749.jpg 3,913 × 7,159; 2.71 MB
-
Luthmer III-114-Hadamar Totenkirche Grundriss.jpg 847 × 1,909; 993 KB
-
Luthmer IV-067-Haiger Pfarrkirche.jpg 1,918 × 1,213; 1.08 MB
-
Grundriss wallonisch niederländische Doppelkirche.png 1,732 × 1,298; 34 KB
-
Daniel-engelhard-heimarshausen.jpg 2,920 × 2,995; 1.64 MB
-
Luthmer IV-076-Herborn Pfarrkirche Grundriss.jpg 1,186 × 2,179; 1.18 MB
-
Luthmer IV-049-Hermannstein Kirchengrundriss.jpg 1,294 × 634; 428 KB
-
Hochelheim Kirche Grundriss.png 6,101 × 4,131; 12.9 MB
-
Luthmer II-058-Stadt Hofheim Pfarrkirche St Peter und Paul Grundriss.jpg 850 × 1,986; 852 KB
-
Grundriss Türmerwohnung Stadtkirche St. Marien Homberg-Efze.jpg 1,806 × 1,138; 2.23 MB
-
Grundriss der Marienkirche Homberg-Efze.jpg 1,192 × 668; 219 KB
-
Luthmer V - 170 - Idstein Evangelische Kirche Grundriss.jpg 1,079 × 1,978; 326 KB
-
Christuskirche Kassel Grundriss.jpg 3,299 × 2,172; 428 KB
-
Kreuzkirche Kassel Grundriss.jpg 762 × 600; 112 KB
-
Luthmer I-194-Kidrich St Michaelskapelle oberer Grundriss.jpg 1,091 × 2,107; 1,011 KB
-
Luthmer I-176-Kidrich Kirchengrundriss.jpg 1,330 × 2,424; 1.63 MB
-
Luthmer II-090-Kronberg Pfarrkirche Grundriss.jpg 759 × 1,985; 729 KB
-
Luthmer III-154-Lahr Kirche Grundriss.jpg 900 × 1,406; 682 KB
-
Luthmer Lahr Kirche mod.jpg 820 × 631; 65 KB
-
Luthmer III-063-Limburg Stiftkirche St. Georg Erdgeschoss-Grundriss.jpg 1,969 × 3,193; 2.84 MB
-
Luthmer III-064-Limburg Stiftkirche Obere Grundriss.jpg 1,878 × 3,011; 2.46 MB
-
Luthmer III-081-Limburg Franziskanerkirche Grundriss.jpg 633 × 2,159; 745 KB
-
Luthmer I-077b-LorchGrundriss der Pfarrkirche St Martin.jpg 1,220 × 2,593; 1.51 MB
-
St.Peter und Paul (Marburg), Grundriss.jpg 1,093 × 1,548; 390 KB
-
Luthmer I-220-Mittelheim Pfarrkirche Grundriss.jpg 1,324 × 2,102; 968 KB
-
Moller Denkmähler Gelnhausen Plan 71.png 4,322 × 6,834; 20.72 MB
-
Nidda Johanniterkirche Grundriss Heinrich Wagner 1890.jpg 790 × 558; 126 KB
-
Luthmer V - 195 - Niederseelbach Pfarrkirche Grundriss.jpg 765 × 1,128; 178 KB
-
Luthmer IV-053-Niederweidbach Kirche.jpg 575 × 1,323; 458 KB
-
Luthmer I-075-Nothgottes Grundriss der Klosterkirche.jpg 1,233 × 1,122; 673 KB
-
Luthmer V - 198 - Oberauroff Pfarrkirche Grundriss.jpg 609 × 1,190; 130 KB
-
Oberkleen Grundriss.svg 3,311 × 1,744; 73 KB
-
Luthmer II-115-Stadt Oberursel Pfarrkirche Grundriss.jpg 930 × 2,498; 1.01 MB
-
Luthmer I-227-Oestrich Pfarrkirche Grundriss.jpg 1,142 × 1,908; 1.11 MB
-
Aufriss Grundstück Marienkirche Offenbach am Main.jpg 850 × 767; 141 KB
-
Luthmer I-207-Rauenthal Grundriss der Pfarrkirche.jpg 881 × 1,773; 770 KB
-
Luthmer I-005-Rüdesheim Pfarrkirche Romanische Kapelle im Thurm.jpg 1,193 × 2,007; 1.19 MB
-
Luthmer I-006-Rüdesheim Grundriss der Pfarrkirche zum heiligen Jacob d.ä.jpg 854 × 1,573; 716 KB
-
Hauptfront Christuskirche Schlangenbad.jpg 1,800 × 1,927; 1.3 MB
-
Schlangenbad, Christuskirche, Hauptgrundriss.jpg 3,561 × 2,923; 3.94 MB
-
Schlangenbad, Christuskirche, Längsschnitt mit Orgelprospekt, Blatt 7 (cropped).jpg 1,946 × 1,459; 898 KB
-
Schlangenbad, Christuskirche, Längsschnitt mit Orgelprospekt, Blatt 7.jpg 6,969 × 5,681; 12.81 MB
-
Schlangenbad, Christuskirche, Vorentwurf 1 mit Treppenanlage.jpg 1,868 × 1,920; 555 KB
-
Schlangenbad, Christuskirche, Vorentwurf 2.jpg 5,307 × 4,961; 19.63 MB
-
Luthmer V - 203 - Walsdorf evangelische Kirche Grundriss.jpg 665 × 1,579; 177 KB
-
Luthmer V - 207 - Wehen Pfarrkirche Grundriss.jpg 967 × 1,726; 274 KB
-
Luthmer III-006-Weilburg Grundriss der Schloss- und Pfarrkirche.jpg 1,156 × 1,326; 756 KB
-
Luthmer III-008-Weilburg Schloss-Grundriss.jpg 2,972 × 2,052; 3.36 MB
-
Luthmer III-004-Weilburg Heiliggrab-Kapelle nach Görz.jpg 1,992 × 2,310; 2.39 MB
-
Grundriss Kirche Wellerode.png 2,949 × 2,136; 372 KB
-
Grundriss Wetzlarer Dom.jpg 1,742 × 982; 282 KB
-
Luthmer V - 213 - Wiesbaden katholische Kirche Grundriss.jpg 832 × 1,675; 356 KB
-
Luthmer V - 214 - Wiesbaden evangelische Kirche Grundriss.jpg 779 × 1,749; 320 KB
-
Luthmer V - 212 - Wiesbaden ehemalige Mauritiuskirche Grundriss.jpg 700 × 1,295; 205 KB
-
Luthmer V - 249 - Naurod Kirche Grundriss.jpg 814 × 922; 137 KB
-
GrundrissRingkircheWI.jpg 1,168 × 1,520; 573 KB
-
J. Otzen Ringkirche Wiesbaden alternative plans.jpg 1,050 × 664; 179 KB
-
Grundriss Ev.-ref. Kirche Wölfersheim.PNG 500 × 500; 119 KB
































































































