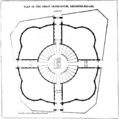Category:Floor plans of buildings in the City of Westminster
Jump to navigation
Jump to search
Subcategories
This category has the following 5 subcategories, out of 5 total.
Media in category "Floor plans of buildings in the City of Westminster"
The following 18 files are in this category, out of 18 total.
-
3 Fountain Court Strand - The Last Address of William Blake plan.jpg 1,592 × 876; 237 KB
-
Aldford House ground floor plans 1898.png 475 × 591; 115 KB
-
Breadalbane House Park Lane Publ 1800.jpg 712 × 848; 141 KB
-
Crystal Palace - plan.jpg 1,386 × 940; 283 KB
-
CrystalPalacePlan.jpg 3,000 × 1,861; 708 KB
-
Great globe plan.png 1,435 × 1,441; 714 KB
-
Grey Coat Hospital b29004251 0046004.jpg 2,178 × 3,626; 384 KB
-
Grey Coat Hospital b29004251 0256026.jpg 2,178 × 3,626; 405 KB
-
Grey Coat Hospital b29004251 0257028.jpg 2,178 × 3,626; 406 KB
-
Groote tentoonstelling van nijverheid van alle volkeren.jpg 2,132 × 702; 199 KB
-
Grosvenor Gallery plan 1899 rotated.jpg 2,500 × 1,800; 387 KB
-
Grosvenor Gallery plan 1899.jpg 1,396 × 2,378; 520 KB
-
L-toilet4.png 1,256 × 1,215; 122 KB
-
Millbank Prison Plan.jpg 2,648 × 2,363; 1.3 MB
-
New Scotland Yard Norman Shaw.jpg 2,048 × 1,320; 690 KB
-
Plan of the savoy 1736.png 455 × 542; 118 KB
-
Queens-hall-plan.jpg 919 × 1,261; 574 KB
-
RSA 2014 - 1799 ground floor plan.JPG 2,636 × 1,828; 2.75 MB

















