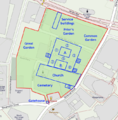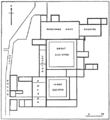Category:Floor plans of buildings in the City of London
Jump to navigation
Jump to search
Subcategories
This category has the following 2 subcategories, out of 2 total.
Media in category "Floor plans of buildings in the City of London"
The following 14 files are in this category, out of 14 total.
-
Austin Friars plan.png 658 × 669; 73 KB
-
Blackfriars Monastery, London - ground plan.png 458 × 500; 9 KB
-
Engineer 1875-06-011 Liverpool Street station, ground plan (up is west).jpg 1,342 × 629; 296 KB
-
London Institution - Groundplan.jpg 1,230 × 1,098; 246 KB
-
London institution - library gallery.jpg 2,450 × 1,642; 339 KB
-
London institution - library.jpg 1,148 × 698; 128 KB
-
Pictorial Handbook of London (1854), p. 145 – Plan of the Temple Church.jpg 1,790 × 910; 210 KB
-
Pictorial Handbook of London (1854), p. 382 – Plan of first floor of Royal Exchange.jpg 1,766 × 1,086; 276 KB
-
Pictorial Handbook of London (1854), p. 383 – Ground plan of Royal Exchange.jpg 1,786 × 1,080; 298 KB
-
Plan of St. Bartholomew's hospital, London, 1893. Wellcome L0011767.jpg 1,314 × 1,462; 573 KB
-
St Mary Moorfields - Grundriss.jpg 720 × 1,047; 194 KB
-
St Mary Moorfields.jpg 1,580 × 2,176; 709 KB
-
St Mary Moorfields.pdf 1,754 × 2,481; 2.96 MB














