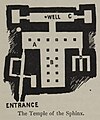Category:Floor plans of ancient Egyptian temples
Jump to navigation
Jump to search
Subcategories
This category has the following 7 subcategories, out of 7 total.
D
E
- Floor plans of Edfu Temple (18 F)
K
L
- Floor plans of Luxor Temple (11 F)
P
- Floor plans of Philae (18 F)
R
- Floor plans of Ramesseum (14 F)
Media in category "Floor plans of ancient Egyptian temples"
The following 59 files are in this category, out of 59 total.
-
Barkal.png 1,516 × 700; 136 KB
-
Dendera Topo Map.jpg 563 × 400; 95 KB
-
Djeser-achet-Plan.JPG 1,654 × 2,060; 206 KB
-
Egyptian temple.jpg 469 × 258; 73 KB
-
El-Tod map 01.jpg 3,288 × 856; 291 KB
-
El-Tod map.png 680 × 180; 21 KB
-
Felsenkapelle von West-Silsilis (Lepsius).jpg 1,262 × 745; 239 KB
-
Felsenkapelle von West-Silsilis Grundriss (Lepsius).jpg 483 × 305; 82 KB
-
Ground Plan of the Grotto of Girgeh. (1885) - TIMEA.jpg 1,024 × 461; 98 KB
-
Horus-mentuhotep2.png 491 × 400; 18 KB
-
Kahfre sphinx temple.svg 954 × 1,096; 12 KB
-
Kahfre valley sphinx.svg 2,096 × 2,993; 48 KB
-
Khafre valley.svg 1,183 × 1,365; 82 KB
-
Khafre-mortuary.svg 1,297 × 3,208; 81 KB
-
Khephren-temple-accueil.jpg 632 × 828; 40 KB
-
Lepsius-Projekt tw 1-1-68.jpg 1,511 × 1,991; 194 KB
-
Lepsius-Projekt tw 1-2-082.jpg 2,109 × 1,609; 204 KB
-
Lepsius-Projekt tw 1-2-084.jpg 2,049 × 1,545; 163 KB
-
Lepsius-Projekt tw 1-2-092.jpg 2,102 × 1,608; 222 KB
-
Lepsius-Projekt tw 1-2-102 a.jpg 1,254 × 836; 142 KB
-
Lepsius-Projekt tw 1-2-102 b.jpg 1,338 × 1,054; 253 KB
-
Lepsius-Projekt tw 1-2-102.jpg 1,535 × 2,055; 199 KB
-
Lepsius-Projekt tw 1-2-113 a.jpg 1,289 × 859; 227 KB
-
Lepsius-Projekt tw 1-2-113 b.jpg 1,341 × 894; 242 KB
-
Lepsius-Projekt tw 1-2-113.jpg 1,610 × 2,101; 172 KB
-
Lepsius-Projekt tw 1-2-117.jpg 2,101 × 1,610; 173 KB
-
Lepsius-Projekt tw 1-2-128.jpg 2,070 × 1,585; 262 KB
-
Map of Hathor Temple in Serabit el-Khadim.png 800 × 414; 69 KB
-
Menkaure mortuary temple after siliotti.svg 2,439 × 3,508; 18 KB
-
Menkaure mortuary temple verner1.svg 2,439 × 3,508; 13 KB
-
Menkaure mortuary temple verner2.svg 2,439 × 3,508; 16 KB
-
Menkaure valley temple 2d.svg 1,538 × 1,754; 15 KB
-
Mentuhotep-Tempel-Plan.JPG 1,000 × 943; 295 KB
-
Nyuserre's Sun Temple Plan ru.svg 893 × 579; 28 KB
-
Palais de Merenptah Memphis 02.jpg 474 × 834; 148 KB
-
Plan of Dendera Temple Komplex.jpg 820 × 900; 89 KB
-
Plan of Temple of Hathor.jpg 381 × 708; 167 KB
-
Plan of the eastside of the Ramesside Temple in the Asasif.png 683 × 600; 36 KB
-
Plan temple d'Aton Karnak.jpg 345 × 403; 52 KB
-
Plan temple d'Aton Karnak.svg 345 × 400; 37 KB
-
Plano Osireion.jpg 156 × 287; 10 KB
-
Egypt and the Sûdân; handbook for travellers (1914) (14597480607).jpg 1,350 × 2,375; 293 KB
-
Lepsius-Projekt tw 1-2-086.jpg 2,041 × 1,534; 257 KB
-
Mortuary temple of Seti I.jpg 367 × 680; 18 KB
-
Sahure Pyramid Complex Legend.png 1,188 × 706; 353 KB
-
Sanam.jpg 3,043 × 2,134; 220 KB
-
Sanam.png 2,309 × 1,534; 130 KB
-
Soleb plan lepsius.jpg 1,332 × 409; 56 KB
-
Tempio di Hathor di Dendera.png 248 × 352; 13 KB
-
Temple khnum esna.jpg 285 × 265; 8 KB
-
Temple Plans - New Empire - Ptolemaic and Roman 37.jpg 2,384 × 3,682; 1 MB
-
Temple-haut-khéops.jpg 1,673 × 1,106; 145 KB
-
The Temple of the Sphinx (1902) - TIMEA.jpg 852 × 1,024; 71 KB
-
Userkaf SolarTemple and ValleyTemple Abusir.svg 600 × 500; 37 KB




















































