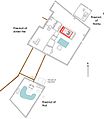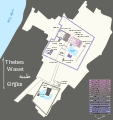Category:Floor plans of Karnak temple complex
Jump to navigation
Jump to search
Subcategories
This category has only the following subcategory.
F
Media in category "Floor plans of Karnak temple complex"
The following 21 files are in this category, out of 21 total.
-
Lepsius-Projekt tw 1-2-074.jpg 1,605 × 2,122; 266 KB
-
Plan temple d'Aton Karnak.jpg 345 × 403; 52 KB
-
Plan temple d'Aton Karnak.svg 345 × 400; 37 KB
-
Karnak-complet.png 2,998 × 1,363; 5.59 MB
-
Plan 3D Karnak.jpg 2,000 × 909; 850 KB
-
Thutmose I Karnak.jpg 714 × 820; 43 KB
-
Ground Plan of the S. Temple at Karnak (1885) - TIMEA.jpg 1,024 × 470; 72 KB
-
1911 Britannica-Architecture-Temple of Chons.png 154 × 357; 37 KB
-
Karnak Temple Complex-en.svg 1,081 × 1,149; 4.13 MB
-
Karnak Temple Map.jpg 714 × 820; 69 KB
-
Karnaki templom.jpg 714 × 820; 64 KB
-
Maria Denman after John Flaxman, Plan of the Palace of Carnac, published 1829, NGA 59436.jpg 2,415 × 4,000; 5.02 MB
-
Mut Temple Map.jpg 385 × 346; 24 KB
-
Thèbes. Karnak. Plan topographique des ruines (NYPL b14212718-1268039).jpg 5,860 × 3,802; 9.09 MB
-
Thèbes. Karnak. Plan topographique des ruines (NYPL b14212718-1268039).tiff 6,075 × 4,688; 81.5 MB




















