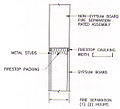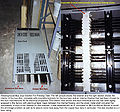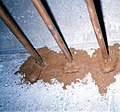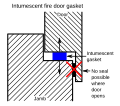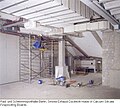Category:Firestops
Jump to navigation
Jump to search
fire protection system made of components used to seal openings | |||||
| Upload media | |||||
| Subclass of | |||||
|---|---|---|---|---|---|
| |||||
Subcategories
This category has the following 16 subcategories, out of 16 total.
C
- CAJ 8073 (29 F)
D
- Drawings of firestops (31 F)
F
- Firestop pillows (6 F)
- Firestop tags (6 F)
- Firestops being installed (42 F)
I
M
- Marine firestops (36 F)
N
O
R
- Riser clamps (3 F)
S
Pages in category "Firestops"
The following 3 pages are in this category, out of 3 total.
Media in category "Firestops"
The following 174 files are in this category, out of 174 total.
-
07840drw10.jpg 613 × 426; 106 KB
-
07840drw11.jpg 506 × 393; 78 KB
-
07840drw12.jpg 623 × 431; 119 KB
-
07840drw13.jpg 509 × 467; 113 KB
-
07840drw14.jpg 489 × 455; 109 KB
-
07840drw15.jpg 496 × 398; 102 KB
-
07840drw16.jpg 488 × 388; 78 KB
-
07840drw19.jpg 551 × 501; 117 KB
-
07840drw2.jpg 632 × 492; 157 KB
-
07840drw20.jpg 616 × 456; 110 KB
-
07840drw5.jpg 566 × 842; 281 KB
-
07840drw8.jpg 491 × 478; 79 KB
-
07840drw9.jpg 454 × 401; 54 KB
-
111 s wacker dr chicago 1.jpg 4,000 × 3,000; 489 KB
-
111 s wacker dr chicago 2.jpg 4,000 × 3,000; 434 KB
-
111 s wacker dr chicago 3.jpg 3,000 × 4,000; 470 KB
-
111 s wacker dr chicago 5.jpg 4,000 × 3,000; 565 KB
-
111 s wacker dr chicago 6.jpg 4,000 × 3,000; 496 KB
-
111 s wacker dr chicago 7.jpg 4,000 × 3,000; 460 KB
-
111 s wacker dr chicago 8.jpg 3,000 × 4,000; 489 KB
-
3m fire barrier mortar proper reentry.jpg 4,642 × 3,136; 1.13 MB
-
3m fire test furnace cottage grove mn.jpg 4,574 × 3,146; 899 KB
-
Army Corps tests fire response system as F-35 hangar nears completion (26007253376).jpg 5,418 × 3,612; 3.75 MB
-
Bathtub drain firestop2.jpg 4,574 × 3,178; 843 KB
-
Bc ferries bulkhead tray penetration.jpg 4,567 × 3,093; 1.27 MB
-
Bc ferries tamped spray fireproofing.jpg 4,711 × 3,072; 1.43 MB
-
Boot firestop.jpg 4,591 × 6,346; 2.45 MB
-
Brandschutz-Manschette.tif 1,413 × 1,425; 5.79 MB
-
Bus duct cp25.jpg 3,443 × 2,368; 771 KB
-
Bus duct penetration.jpg 2,311 × 1,578; 296 KB
-
Bus duct silicone.jpg 4,694 × 3,146; 1.09 MB
-
Bus duct wh test 1992.jpg 4,521 × 4,220; 1.77 MB
-
Busduct.jpg 1,879 × 1,880; 294 KB
-
Cable salad.jpg 4,471 × 3,146; 1.66 MB
-
Caj8073 fibreglass afterwards.jpg 3,520 × 2,368; 870 KB
-
Caj8073 fire starts.jpg 328 × 440; 80 KB
-
Caj8073 up after burn b4 hose.jpg 334 × 331; 65 KB
-
Cambrian college fireproofing delamination 4.jpg 2,632 × 2,425; 839 KB
-
Cambrian college fireproofing delamination 6.jpg 2,529 × 1,548; 612 KB
-
Cambrian college homemade firestop.jpg 3,013 × 2,650; 951 KB
-
Cambrian college no firestop 1.jpg 2,204 × 1,987; 375 KB
-
Cambrian college no firestop 10.jpg 1,243 × 3,644; 407 KB
-
Cambrian college no firestop 11.jpg 2,367 × 3,304; 600 KB
-
Cambrian college no firestop 12.jpg 985 × 1,538; 165 KB
-
Cambrian college no firestop 13.jpg 2,554 × 1,298; 361 KB
-
Cambrian college no firestop 14.jpg 2,331 × 1,339; 340 KB
-
Cambrian college no firestop 15.jpg 2,327 × 4,022; 717 KB
-
Cambrian college no firestop 16.jpg 1,801 × 3,313; 635 KB
-
Cambrian college no firestop 17.jpg 1,427 × 3,269; 448 KB
-
Cambrian college no firestop 18.jpg 1,629 × 2,159; 348 KB
-
Cambrian college no firestop 19.jpg 1,723 × 2,247; 408 KB
-
Cambrian college no firestop 2.jpg 1,685 × 3,538; 528 KB
-
Cambrian college no firestop 20.jpg 2,733 × 1,627; 447 KB
-
Cambrian college no firestop 3.jpg 1,545 × 2,340; 407 KB
-
Cambrian college no firestop 4.jpg 2,864 × 1,722; 511 KB
-
Cambrian college no firestop 5.jpg 1,494 × 2,574; 396 KB
-
Cambrian college no firestop 6.jpg 2,244 × 2,437; 477 KB
-
Cambrian college no firestop 7.jpg 959 × 1,923; 232 KB
-
Cambrian college no firestop 8.jpg 2,746 × 1,014; 357 KB
-
Cambrian college no firestop 9.jpg 1,366 × 3,051; 417 KB
-
Cans form penetrations.jpg 3,495 × 2,368; 939 KB
-
Cdn paper mill lovely housekeeping.jpg 4,694 × 3,168; 1.36 MB
-
Combo penetration.jpg 4,694 × 3,136; 1,017 KB
-
Conduit and damper penetrations.jpg 4,625 × 3,136; 1.08 MB
-
Conduit cable bank vancouver.jpg 3,131 × 4,736; 1.3 MB
-
Conduit junction box smoke migration.jpg 3,131 × 4,714; 1.09 MB
-
Control room cabinets.jpg 4,718 × 3,472; 1.46 MB
-
Control room pt tupper.jpg 3,430 × 2,360; 673 KB
-
Cp25 grand coulee dam.jpg 3,482 × 2,376; 1 MB
-
Cp25 grand coulee dam2.jpg 3,348 × 3,068; 1,011 KB
-
Cp25 grand coulee dam3.jpg 3,382 × 3,146; 920 KB
-
Curtain wall backpan styrofoam.jpg 3,417 × 2,360; 644 KB
-
Dih electrical firestop bc superferries.jpg 4,660 × 3,102; 1,007 KB
-
Drywall firestop problem1.jpg 2,336 × 3,448; 621 KB
-
Drywall firestop problem2.jpg 2,323 × 3,448; 735 KB
-
Drywall firestop problem3.jpg 2,348 × 3,544; 832 KB
-
Drywall firestop problem4.jpg 3,482 × 2,312; 634 KB
-
Drywall reality.jpg 1,854 × 2,408; 441 KB
-
Drywall shaft damage.jpg 3,477 × 2,265; 650 KB
-
Dupont mississauga 1986 how joint.jpg 4,625 × 3,146; 1.07 MB
-
Durasteel formboard 4 foamed firestop.jpg 1,784 × 1,198; 275 KB
-
Durastop 2 high voltage cables.jpg 1,024 × 768; 131 KB
-
Durastop mortar powder.jpg 1,920 × 2,560; 681 KB
-
Elastaseal reentry.jpg 4,677 × 3,157; 1.17 MB
-
Elastaseal.jpg 2,284 × 3,576; 784 KB
-
Electrical conduit floor penetration silicone.jpg 3,269 × 2,845; 573 KB
-
Fancoil unit c1000 mortar.jpg 4,539 × 3,157; 971 KB
-
Fancoil unit sl silicone firestop.jpg 4,574 × 3,157; 739 KB
-
Fire damper clusterf.jpg 4,299 × 3,146; 1.4 MB
-
Fire resistant foam, Russia (01).jpg 3,088 × 3,088; 3.37 MB
-
Firestop spec problem.jpg 3,520 × 2,352; 820 KB
-
Firestop tag back.jpg 1,828 × 4,180; 551 KB
-
Fsp firestop.jpg 2,347 × 1,542; 370 KB
-
Graphische zusammenfassung deutsch.png 9,033 × 4,150; 567 KB
-
Graphische zusammenfassung englisch.png 9,050 × 4,158; 642 KB
-
How clusterf.jpg 3,412 × 2,376; 725 KB
-
How joint.jpg 3,469 × 2,352; 936 KB
-
How joint2.jpg 3,430 × 2,360; 674 KB
-
How joint3.jpg 4,677 × 3,125; 1.32 MB
-
Howthrupen.jpg 596 × 393; 103 KB
-
Illegal insulation faux firestop grand coulee dam.jpg 3,114 × 4,725; 1.01 MB
-
Int3.jpg 403 × 296; 108 KB
-
Intumescent door gasket.png 340 × 300; 2 KB
-
Intumescent door gasket.svg 340 × 300; 28 KB
-
Intumescent.jpg 341 × 269; 65 KB
-
K10 primary efflorescence.jpg 4,625 × 3,157; 1.35 MB
-
Kaltvergussmasse nach pruefung.jpg 2,237 × 2,114; 589 KB
-
Manschette-wiki.jpg 471 × 475; 64 KB
-
Manschette-wiki.tif 471 × 475; 680 KB
-
Marine firestop.jpg 227 × 267; 37 KB
-
Mcc base.jpg 3,028 × 3,669; 823 KB
-
Mcc base2.jpg 3,028 × 4,725; 954 KB
-
Mcc room perimeter canned cable penseal metacaulk.jpg 479 × 356; 96 KB
-
Mcc room pt tupper unit 2.jpg 3,131 × 4,522; 876 KB
-
Mcc room.jpg 4,574 × 3,136; 866 KB
-
Medium voltage cables (32304014141).jpg 4,640 × 3,480; 5.9 MB
-
Metacaulk sodium silicate paste.jpg 3,525 × 2,738; 996 KB
-
Nelson clk 6 foot head of water.jpg 3,073 × 7,634; 1.67 MB
-
Nelson furnace.jpg 2,915 × 2,088; 400 KB
-
Nelson tulsa test.jpg 2,970 × 2,072; 365 KB
-
Nortown casistas 3 pipe firestops.jpg 3,413 × 2,906; 1.05 MB
-
Nortown firestop.jpg 457 × 338; 101 KB
-
Nortown.jpg 4,608 × 3,157; 1.57 MB
-
Pillow.jpg 3,760 × 3,146; 834 KB
-
Power control cables.jpg 2,449 × 3,512; 827 KB
-
Precast concrete facade.jpg 4,574 × 3,146; 1.16 MB
-
Promat signum tray cladding 1.jpg 2,048 × 1,536; 272 KB
-
Promat signum tray cladding 3.jpg 2,048 × 1,536; 303 KB
-
Pt tupper control room cable salad revisited 2.jpg 3,379 × 4,752; 1.77 MB
-
Pt tupper control room cable salad revisited.jpg 3,366 × 4,768; 1.35 MB
-
Pt tupper control room cable salad underside 2.jpg 3,379 × 4,760; 1 MB
-
Pt tupper control room cable salad underside.jpg 3,131 × 4,704; 1.27 MB
-
Pt tupper control room cable salad.jpg 4,488 × 3,146; 1.11 MB
-
Pt tupper unit 1 control room behind wall control panel.jpg 3,131 × 4,512; 910 KB
-
Pt tupper unit 1 control room under desk big gaping hole.jpg 4,488 × 3,157; 1.14 MB
-
Pt tupper unit 2 ups room wall clusterf.jpg 4,488 × 3,157; 965 KB
-
Puf canadian paper mill.jpg 4,728 × 3,168; 1.42 MB
-
Puf cement plant.jpg 2,489 × 3,673; 576 KB
-
Puf joint toronto.jpg 3,554 × 2,392; 880 KB
-
Puf pt tupper.jpg 4,660 × 3,146; 1.18 MB
-
Puf.jpg 1,536 × 2,257; 404 KB
-
Q deck how joint silicone conduit.jpg 4,694 × 3,125; 1.26 MB
-
Reentry2.jpg 3,366 × 2,360; 552 KB
-
Rochwool pipe covering wh fire test.jpg 2,363 × 3,547; 651 KB
-
Sl silicone lousy packing.jpg 4,544 × 3,609; 1.23 MB
-
Sl silicone pipe covering.jpg 3,432 × 2,346; 771 KB
-
Slab edge.jpg 3,443 × 2,352; 753 KB
-
Smoke exhaust duct1.jpg 653 × 580; 70 KB
-
Smoke exhaust duct2.jpg 645 × 601; 83 KB
-
Smoke exhaust duct3.jpg 304 × 376; 22 KB
-
Smoke exhaust duct4.jpg 643 × 577; 80 KB
-
Smoke exhaust duct5.jpg 302 × 370; 30 KB
-
Smoke exhaust duct6.jpg 642 × 536; 67 KB
-
Smoke exhaust duct7.jpg 301 × 378; 22 KB
-
Spray fireproofing on an ibeam.jpg 2,576 × 1,920; 767 KB
-
Spray fireproofing plaster.jpg 3,456 × 2,360; 905 KB
-
St marys dirt seal.jpg 4,041 × 3,146; 1.1 MB
-
St marys elec room 5pm clusterf.jpg 3,131 × 4,693; 1.09 MB
-
St marys empty old hole.jpg 4,687 × 3,178; 949 KB
-
Stuffed batts cable tray penetration.jpg 4,591 × 3,146; 880 KB
-
Stuffed fibreglass firestop.jpg 2,769 × 1,879; 384 KB
-
Stuffed rockwool firestop.jpg 3,541 × 2,376; 767 KB
-
Swedish gov test 1.jpg 2,361 × 3,456; 659 KB
-
Tamped spray.jpg 3,509 × 2,278; 717 KB
-
Texaco nanticoke drywall penetrations.jpg 4,660 × 3,146; 1.07 MB
-
Timberpen.jpg 469 × 330; 108 KB
-
Transformer above firestops.jpg 3,131 × 4,725; 957 KB
-
Unsealead3.jpg 3,340 × 2,360; 769 KB
-
Unsealed1.jpg 3,379 × 2,368; 604 KB
-
Unsealed3.jpg 3,430 × 2,360; 610 KB
-
Weichschott.jpg 574 × 740; 506 KB
-
White pipe.jpg 3,417 × 2,376; 594 KB
-
ZAPP ZIMMERMANN Brandabschottung.jpg 1,113 × 597; 498 KB
-
Упаковка огнезащитного состава ПИРИЛАКС СС-20.JPG 1,820 × 1,927; 356 KB







