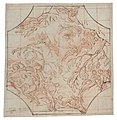Category:Drawings of ceilings
Jump to navigation
Jump to search
Subcategories
This category has the following 4 subcategories, out of 4 total.
D
I
Media in category "Drawings of ceilings"
The following 34 files are in this category, out of 34 total.
-
Anonymous - Design for Ornamental Ceiling - 1970.333 - Cleveland Museum of Art.tif 4,524 × 6,557; 84.89 MB
-
Drawing, Design for an Oblong Ceiling, 1773 (CH 18558827).jpg 3,000 × 2,033; 3.75 MB
-
Elizabethan People - Oldbourne Hall ceiling.jpg 1,723 × 1,126; 1.34 MB
-
Fotothek df tg 0005434 Architektur ^ Geometrie ^ Decke ^ Ornamentik.jpg 715 × 820; 288 KB
-
Fotothek df tg 0005435 Architektur ^ Geometrie ^ Decke ^ Gewölbe.jpg 800 × 504; 159 KB
-
Frederick Crace - Design for a Painted Ceiling - Google Art Project.jpg 5,764 × 4,567; 5.44 MB
-
Marco Marcola - Mitološka alegorija.jpg 1,738 × 1,779; 715 KB
-
Meyers b4 s0603 b1.png 169 × 44; 2 KB
-
Meyers b4 s0603 b10.png 330 × 61; 11 KB
-
Meyers b4 s0603 b11.png 326 × 75; 9 KB
-
Meyers b4 s0603 b12.png 347 × 70; 3 KB
-
Meyers b4 s0603 b13.png 256 × 94; 14 KB
-
Meyers b4 s0603 b2.png 166 × 52; 3 KB
-
Meyers b4 s0603 b3.png 165 × 55; 3 KB
-
Meyers b4 s0603 b4.png 167 × 57; 3 KB
-
Meyers b4 s0603 b5.png 168 × 49; 3 KB
-
Meyers b4 s0603 b6.png 165 × 51; 4 KB
-
Meyers b4 s0603 b7.png 327 × 59; 9 KB
-
Meyers b4 s0603 b8.png 329 × 57; 8 KB
-
Meyers b4 s0603 b9.png 330 × 58; 9 KB
-
Meyers b4 s0604 b1.png 355 × 149; 20 KB
-
Meyers b4 s0604 b2.png 246 × 82; 10 KB
-
Meyers b4 s0604 b3.png 346 × 86; 15 KB
-
Meyers b4 s0604 b4.png 348 × 77; 12 KB
-
Meyers b4 s0604 b5.png 223 × 128; 12 KB
-
Meyers b4 s0604 b6.png 261 × 138; 14 KB
-
Plafond de l'escalier Henri II 01.jpg 926 × 1,536; 208 KB
-
Plafond de l'escalier Henri II 02.jpg 859 × 1,536; 286 KB
-
Plafond de l'escalier Henri II 03.jpg 676 × 1,536; 275 KB
-
Study for the decoration of the ceiling of the Opéra Comique.jpg 3,768 × 3,736; 4.53 MB

















