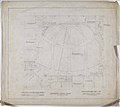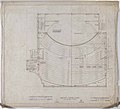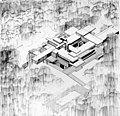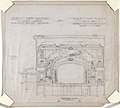Category:Architectural drawings from the United States
Jump to navigation
Jump to search
Subcategories
This category has the following 27 subcategories, out of 27 total.
A
F
J
P
- Plans of Ampthill House (4 F)
- Plans of Cherry Mansion (16 F)
- Plans of Green-Meldrim House (42 F)
- Plans of Mission Dolores (56 F)
- Plans of Unity Temple (14 F)
S
V
W
Media in category "Architectural drawings from the United States"
The following 105 files are in this category, out of 105 total.
-
175 Park Avenue, Breuer 01 crop.jpg 693 × 1,537; 584 KB
-
175 Park Avenue, Breuer 01.jpg 1,633 × 2,000; 495 KB
-
175 Park Avenue, Breuer 10 crop.jpg 866 × 1,460; 904 KB
-
722 Broadway - Revised Facade cropped.jpg 1,236 × 2,719; 580 KB
-
Abbey Mausoleum - side views - US Navy Facilities Engineering Command - 1996.jpg 5,128 × 3,779; 5.96 MB
-
Alley elevation drawing, Coliseum Theater, Seattle, 1915 (MOHAI 13269).jpg 1,200 × 1,081; 103 KB
-
Annerslea Woonsocket 01.png 5,052 × 4,350; 7.31 MB
-
Annerslea Woonsocket 02.png 4,046 × 5,409; 8.22 MB
-
Architect and engineer (1920) (14782667522).jpg 3,680 × 2,359; 985 KB
-
Architectural drawings of Grove Street garage, 1928.jpg 1,541 × 2,161; 335 KB
-
Architectural drawings of Moclips, WA train station 01 - Museum of the North Beach.jpg 5,323 × 2,740; 5.03 MB
-
Argonne Bridge Architectural Drawing.jpg 7,605 × 2,762; 8.9 MB
-
Balcony floor plan, Coliseum Theater, Seattle, 1915 (MOHAI 13250).jpg 1,200 × 1,092; 145 KB
-
Basement floor plan, Coliseum Theater, Seattle, 1915 (MOHAI 13248).jpg 1,200 × 1,078; 127 KB
-
BeltonCourtElevation.jpg 3,681 × 1,782; 3.14 MB
-
Billerica MA Town Hall Accepted design Warren.png 6,320 × 4,655; 5.27 MB
-
Billerica Town Hall plan Warren.png 6,850 × 2,448; 290 KB
-
Brooklyn Life Insurance New York Sanitary Engineer.png 5,833 × 7,374; 20.21 MB
-
Cancer Hospital New York Sanitary Engineer.png 4,081 × 3,480; 11.29 MB
-
Cathedral of St John the Divine NYC Warren Competiton Design.png 4,457 × 3,252; 11.02 MB
-
Chapel for the New Church Theological School Cambridge MA.png 5,047 × 3,980; 19.47 MB
-
Church of the Epiphany Winchester MA 01.png 3,503 × 4,872; 3.49 MB
-
Church of the Epiphany Winchester MA 02.png 7,227 × 4,850; 9.4 MB
-
Church of the Epiphany Winchester MA 03.png 5,097 × 7,343; 10.09 MB
-
Claremont NH Town Hall Design.png 9,700 × 6,991; 14.29 MB
-
Colross Alexandria VA 1916 03.jpg 988 × 1,341; 879 KB
-
Concord NH City Hall drawing and plan.png 4,920 × 7,422; 10.27 MB
-
Crown Cork and Seal Factory.jpg 1,280 × 720; 183 KB
-
Drawing, Front Elevation, J. Pierpont Morgan Library, New York, 1900 (CH 18570329-2).jpg 4,096 × 2,704; 11.45 MB
-
First Church of Christ Scientist (Los Angeles drawing).jpg 1,575 × 1,075; 1.14 MB
-
Footing plan, Coliseum Theater, Seattle, 1915 (MOHAI 13263).jpg 1,200 × 1,017; 108 KB
-
GeorgeFrederickhallblueprintAVGcollection.jpg 4,040 × 2,034; 2.82 MB
-
Handsome Library Building (Carnegie Library, Boise).jpg 722 × 521; 101 KB
-
Healy Hall early rendering.jpg 511 × 286; 67 KB
-
Historic Preservation of Architectural Drawings (26973316484).jpg 2,500 × 1,724; 2.74 MB
-
Holyoke City Hall from the Architectural Sketch-book, 1873.png 656 × 938; 407 KB
-
Holyoke Opera House.png 1,048 × 1,250; 1.66 MB
-
Maitland Art Center Orange County Florida Blueprint.svg 512 × 754; 522 KB
-
Mezzanine floor plan, Coliseum Theater, Seattle, 1915 (MOHAI 13253).jpg 1,200 × 1,088; 141 KB
-
Mondanock 1964 Cross Section and Original Elevation.jpg 496 × 684; 81 KB
-
Mondanock 1964 East Elevation.jpg 495 × 684; 104 KB
-
Mondanock 1964 Elevation Plan and Section of Typical Bay.jpg 519 × 679; 116 KB
-
Mondanock 1964 Longitudinal Section.jpg 594 × 726; 69 KB
-
Mondanock 1964 Typical Floor Plans.jpg 808 × 569; 70 KB
-
New Pavilion sketch -1.jpg 1,288 × 806; 156 KB
-
New Pavilion sketch -2.jpg 1,287 × 698; 142 KB
-
New Pavilion sketch -3.jpg 1,286 × 772; 276 KB
-
Papier Mache Capitals, Holyoke, New York.jpg 1,578 × 2,164; 3.75 MB
-
Paul Rudolph sketch overhead view of the Bass Residence.jpg 684 × 663; 236 KB
-
Phil-Ellena Architectural Drawing 1.jpg 838 × 447; 253 KB
-
Phil-Ellena Architectural Drawing 2.jpg 553 × 329; 186 KB
-
Plans for Worcester and Southbridge Street Railway combination stations, 1902.jpg 2,670 × 1,198; 200 KB
-
Revere Quality Institute House - Project (Paul Rudolph, Architect, FAIA).jpg 1,024 × 834; 99 KB
-
Roof plan, Coliseum Theater, Seattle, 1915 (MOHAI 13252).jpg 1,200 × 1,086; 98 KB
-
Seattle - Central Waterfront Park design, 1970 (49025090786).jpg 3,692 × 2,497; 3.7 MB
-
Seattle - Fire Station 22 drawing, circa 1909 (50301358608).jpg 2,535 × 3,268; 3.87 MB
-
Seattle City Light building drawing, 1957 (53906244506).jpg 2,197 × 1,707; 1.32 MB
-
Transverse section of the Coliseum Theater building, Seattle, 1915 (MOHAI 13251).jpg 1,200 × 1,078; 138 KB
-
Treasury Annex original design.jpg 834 × 293; 44 KB
-
Troy orphan asylum 02.png 7,201 × 9,544; 1.26 MB
-
Troy orphan asylum 04.png 6,918 × 9,499; 17.49 MB
-
Troy orphan asylum 05.png 6,653 × 4,415; 9.31 MB
-
Troy orphan asylum 06.png 7,756 × 5,174; 4.55 MB
-
Troy orphan asylum 07.png 4,839 × 3,207; 7.07 MB
-
Warren Askrigg 18739589.jpg 1,024 × 723; 239 KB
-
Warren Walburn 20676379.jpg 811 × 1,024; 257 KB

































































































