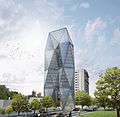Category:21st-century architectural drawings
Jump to navigation
Jump to search
Media in category "21st-century architectural drawings"
The following 31 files are in this category, out of 31 total.
-
027 Protype FLOOR PLAN CROWN HAWK RENTAL COTTAGES CLIFFORD O. REID ARCHITECT.jpg 7,500 × 6,848; 5.76 MB
-
4-ejemplos clip image001.gif 617 × 345; 55 KB
-
AON Centre Elevation.jpg 2,000 × 3,524; 1.06 MB
-
AON Centre Isometric.jpg 2,000 × 2,979; 1.25 MB
-
Architectural Drawing 3D.jpg 2,000 × 2,754; 428 KB
-
Architectural Photo-montage.png 4,016 × 3,008; 22.76 MB
-
AutoCad Architectural drawing.png 910 × 819; 155 KB
-
Detailzeichnung.jpg 595 × 455; 115 KB
-
Dunkerque Mole1 aerien.JPG 4,000 × 2,649; 8.69 MB
-
Dwelling Section Drawing.png 1,090 × 623; 160 KB
-
Earthship plan with vertically glazed southern wall.svg 842 × 595; 309 KB
-
Earthship with 2 bufferzones.svg 512 × 362; 46 KB
-
Final-soluzione.jpg 790 × 547; 220 KB
-
Generali Biztosító Irodaház, Debrecen, Piac u. 49 - Piac utcai homlokzat.jpg 2,156 × 1,198; 307 KB
-
Grund Profil.png 1,524 × 1,112; 67 KB
-
Installation 1 2001.jpg 398 × 600; 56 KB
-
Investitionsbank des Landes Brandenburg (ILB) Neubau 2016 Modell.jpg 4,961 × 3,244; 1,000 KB
-
Kamvari Architects, Ajoodaniyeh Tower, Office led Mixed use scheme, 2012.jpg 2,000 × 1,942; 2.23 MB
-
Kamvari Architects, Anglia Square, Mixed use scheme, 2013.jpg 1,200 × 675; 261 KB
-
Kamvari Architects, D3 Residential Tehran, 2012.jpg 1,200 × 705; 239 KB
-
MAEEX Facade.jpg 5,314 × 3,250; 4.14 MB
-
Myyrmäki Church compositional analysis.jpg 574 × 2,176; 96 KB
-
Myyrmäki compositional analysis.jpg 2,176 × 574; 95 KB
-
Mặt Bằng A.jpg 868 × 1,228; 602 KB
-
PGEUB section.jpg 2,598 × 1,063; 431 KB
-
Piante-e-sezioni.jpg 2,481 × 1,754; 471 KB
-
Plan Masse Cancéropole.JPG 9,361 × 6,623; 6.23 MB
-
Second-Floor-PLAN (3926155770).jpg 1,200 × 1,268; 87 KB



























