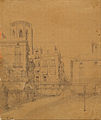Category:19th-century architectural drawings
Jump to navigation
Jump to search
Subcategories
This category has the following 12 subcategories, out of 12 total.
- 1800s architectural drawings (11 F)
- 1830s architectural drawings (11 F)
- 1840s architectural drawings (29 F)
- 1860s architectural drawings (24 F)
- 1870s architectural drawings (31 F)
- 1890s architectural drawings (52 F)
.
Media in category "19th-century architectural drawings"
The following 39 files are in this category, out of 39 total.
-
Abraham van der Hart 004.jpg 2,524 × 3,507; 2.14 MB
-
A. J. Davis, Scrapbook VII MET MM72368.jpg 2,726 × 4,000; 3.77 MB
-
Altar and statue of temple of Aesculapius at Epidaurus Wellcome L0016950.jpg 1,576 × 1,172; 913 KB
-
Aquiles Batiztutzzi - Pla de la Boqueria - Google Art Project (592566).jpg 3,720 × 4,420; 4.57 MB
-
Architectural Design for Exterior of City House MET 63.540.1.jpg 1,330 × 974; 873 KB
-
Architectural Design for Exterior of City House MET DP809137.jpg 3,844 × 2,772; 1.71 MB
-
Architectural Drawing for brick vaulting, Iran, 1800-70.JPG 2,845 × 2,840; 1.23 MB
-
Bouwtekening Rijksmuseum doorsneden G-H, N-O en P-Q.jpg 5,060 × 3,375; 2.92 MB
-
Easton Lodge 19th-century architectural drawing by William Young.jpg 590 × 438; 196 KB
-
Frederick Crace - Design for a Painted Ceiling - Google Art Project.jpg 5,764 × 4,567; 5.44 MB
-
Frederick Crace - Wall Elevation - Google Art Project (6719036).jpg 5,725 × 4,262; 5.49 MB
-
Frederick Crace - Wall Elevation - Google Art Project (6724136).jpg 5,297 × 3,703; 4.53 MB
-
Frederick Crace - Wall Elevation - Google Art Project (6724137).jpg 3,001 × 2,006; 2.03 MB
-
Ground-plan of the fortress of Lendva, 19th century.jpg 1,314 × 1,237; 1.38 MB
-
Historie Sudhaus.jpg 1,024 × 768; 67 KB
-
Kingswood School, Surrey; front elevation. Transfer lithogra Wellcome V0012793.jpg 3,600 × 2,244; 3.25 MB
-
Sprosse Kloster Zinna.jpg 500 × 388; 39 KB
-
Layout for Central Thermhydric Stoves for Sick Wards Wellcome L0033338.jpg 5,026 × 3,612; 8.92 MB
-
New Schools for the Finchley School Board (3611678698).jpg 1,536 × 959; 254 KB
-
NicolaiSeebach.jpg 1,008 × 1,682; 293 KB
-
Plan for Wesleyan College, Canterbury (3611603394).jpg 1,536 × 963; 308 KB
-
Plano del actual Hospital Militar.jpg 2,100 × 3,200; 1.2 MB
-
Schloss Hernstein, arch drawing by Th. Hansen - court view.jpg 4,654 × 2,858; 3.22 MB
-
Schloss Hernstein, arch drawing by Th. Hansen - east face.jpg 4,679 × 2,826; 3.6 MB
-
Schloss Hernstein, arch drawing by Th. Hansen - entrance details.jpg 4,716 × 2,908; 4.7 MB
-
Schloss Hernstein, arch drawing by Th. Hansen - first floor.jpg 4,658 × 2,910; 3.12 MB
-
Schloss Hernstein, arch drawing by Th. Hansen - ground floor.jpg 4,666 × 2,918; 4.1 MB
-
Schloss Hernstein, arch drawing by Th. Hansen - isometric view.jpg 4,818 × 3,068; 6.76 MB
-
Schloss Hernstein, arch drawing by Th. Hansen - main view.jpg 4,686 × 2,850; 4.35 MB
-
Schloss Hernstein, arch drawing by Th. Hansen - site map.jpg 2,908 × 4,739; 5.83 MB
-
Schloss Hernstein, arch drawing by Th. Hansen - status ante.jpg 4,658 × 2,718; 2.33 MB
-
Úri Straße 24, Durchgang, Plan (1869), 2022 Budapest.jpg 2,272 × 1,704; 938 KB






































