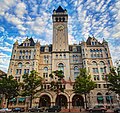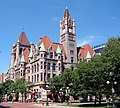Richardsonian Romanesque
Jump to navigation
Jump to search
- For pictures of H. H. Richardson’s own designs and some of the details, see Henry Hobson Richardson.
With the exception of the Richardson Olmsted Complex, none of the following structures were designed by Richardson. They illustrate the strength of his architectural personality on progressive North American architecture from 1885 to 1905.
They are divided into categories denoting the various different uses of the buildings.
- Civic buildings
-
Minneapolis City Hall, Franklin Bidwell Long and Frederick G. Kees, architects, finished 1906
-
Cincinnati City Hall, Samuel Hannaford, architect, completed 1893
-
Allegheny County Courthouse, Pittsburgh, Pennsylvania, completed 1888
-
Ontario Legislative Building, Toronto, Ontario, opened 1893
-
Salt Lake City and County Building, Salt Lake City, Utah, Monheim, Bird, and Proudfoot architects, 1894
-
Brooklyn General Post Office, Cadman Plaza. Mifflin E. Bell, 1885–91
-
Old Post Office Building in Washington, D.C. , designed by Willoughby J. Edbrooke, completed in 1899
-
Old Federal Courts Building, St. Paul MN (now Landmark Center), (Willoughby J. Edbrooke, designed 1892, completed 1901)
-
Federal Building and U.S. Courthouse, Milwaukee, WI, designed by Willoughby J. Edbrooke and built 1892–99
-
The Barbour County Courthouse in Philippi, West Virginia, completed 1905
-
Old City Hall in Fort Wayne, Indiana, completed in 1893
-
Dallas County Courthouse, now Old Red Museum, designed & constructed by architect and contractor Max A. Orlopp Jr. in 1891
-
McCulloch County Courthouse in Brady, Texas, built by Martin & Moodie, completed in 1900
-
Salem Superior Court, Salem, Massachusetts. Constructed in 1864 as an Italianate design, it was remodeled in the Richardsonian Romanesque style by 1889[1]
-
Rochester City Hall, NY Harvey Ellis and Mifflin E. Bell, completed in 1889
- Educational institutions and libraries
-
Science Hall at the University of Wisconsin–Madison in Madison, Wisconsin, designed by Milwaukee architect Henry C. Koch and completed in 1887
-
Central High School, Springfield, Missouri, built in 1894
-
Lincoln School, Rock Island, Illinois, built 1893 by E.S. Hammatt, landmarked in 1984 and demolished in 2012
-
Old Vic, the main building of Victoria College, Toronto, built in 1892 by W. G. Storm
-
Altgeld Hall at the University of Illinois at Urbana–Champaign; Nathan Ricker and James McLaren White, architects, 1896-7
-
Pillsbury Hall, on the University of Minnesota–Minneapolis campus; LeRoy Buffington, architect, Harvey Ellis, designer, 1887
-
The Hugh Roy and Lillie Cullen Building on the campus of Southwestern University, built in 1898
-
Richardson Auditorium in Alexander Hall at Princeton University; Princeton, New Jersey; William A. Potter, architect, 1894
-
Crouse College built on the campus of Syracuse University in 1881
-
Orton Hall, The Ohio State University, completed 1893
-
Hayes Hall, The Ohio State University, completed 1893
-
Durand Art Institute, Lake Forest College, Lake Forest, Illinois. Henry Ives Cobb architect, completed 1891
-
Williams Free Library, Beaver Dam, Wisconsin. Opened 1891. Architect Walter Holbrook
-
Acton Memorial Library, Acton, Massachusetts, Hartwell and Richardson, architects, completed 1891
-
The Westminster Castle in Westminster, Colorado as it appeared on 29 May 2008
-
Thompson Hall at The University of New Hampshire, Durham, NH
-
Ladies' Literary Club, Grand Rapids, Michigan, Architect W.G. Robinson, Completed 1887
-
Newberry Hall at the University of Michigan, Ann Arbor, Michigan, Architects Spier and Rohns, Completed 1888
- Service-related buildings
-
Pueblo Union Depot in Pueblo, Colorado, James A. McGonigle of Leavenworth, Kansas and Sprague and Newall of Chicago, Illinois, architects, 1889–90
-
The High Service Building at Chestnut Hill Water Works, Beacon Street, Boston, Massachusetts; Arthur H. Vinal, architect, 1887
-
Communipaw Terminal, Jersey City, New Jersey, William H. Peddle of Peabody & Stearns, architects, 1889
-
The City Bank Building (now The Professional Building) in Wheeling, West Virginia, in the Wheeling Historic District, completed in 1892, Edward Bates Franzheim, architect
-
Former Ann Arbor, Michigan train station, Spier & Rohns, architects, 1886
- Churches and chapels
-
Starkweather Chapel, Ypsilanti, Michigan; George D. Mason, 1888
-
First Methodist Episcopal Church, Washington, New Jersey, Samuel A. Brouse, 1895
-
Christ Church, Andover, Massachusetts, Hartwell and Richardson, 1882
-
Rollins Chapel, Dartmouth College, John Lyman Faxon, 1884-85
-
Gardner Earl Memorial Chapel, Fuller & Wheeler, 1887–89
-
Shadyside Presbyterian Church, Shepley, Rutan and Coolidge, 1890
- Residences
-
K.W. Smith House Mason Maury, Architect, Louisville, Kentucky, 1886
-
George W. Frank House, Kearney, NE, designed by Frank, Bailey and Farmer, completed in 1889
-
James J. Hill House, 240 Summit Avenue, St. Paul, Minnesota. Peabody & Stearns; Mark Fitzpatrick, architects, completed 1891
-
John Uri Lloyd House near the campus of the University of Cincinnati was built for a Cincinnati pharmacist by James W. McLaughlin
-
Buhl Mansion in Sharon, Pennsylvania, designed by Charles Henry Owsley, completed in 1891.
- ↑ Endangered: Historic Court Buildings. Historic Salem, Inc.. Archived from the original on 2012-04-06. Retrieved on 2011-12-13.
- ↑ Oland House (Richardsonian-Romanesque) - Halifax, NS - 1890.













![Salem Superior Court, Salem, Massachusetts. Constructed in 1864 as an Italianate design, it was remodeled in the Richardsonian Romanesque style by 1889[1]](https://upload.wikimedia.org/wikipedia/commons/thumb/d/d0/Salem_Superior_Court.JPG/120px-Salem_Superior_Court.JPG)

































![Oland House, 1890,[2] Halifax, Nova Scotia](https://upload.wikimedia.org/wikipedia/commons/thumb/2/26/Oland_House%2C_Halifax%2C_Nova_Scotia.jpg/120px-Oland_House%2C_Halifax%2C_Nova_Scotia.jpg)


