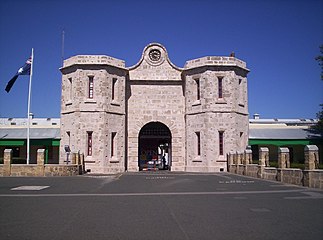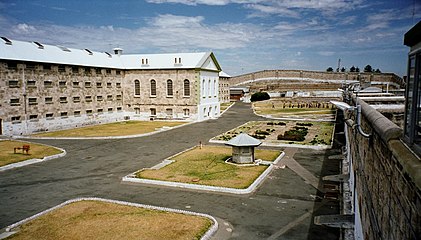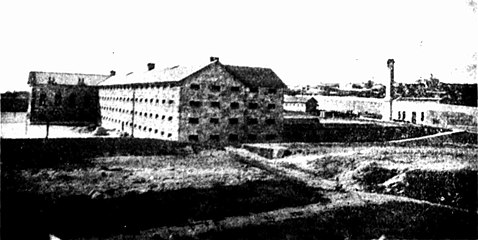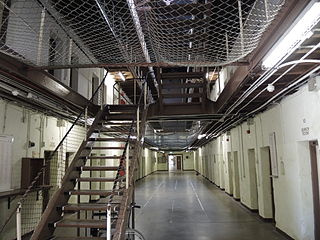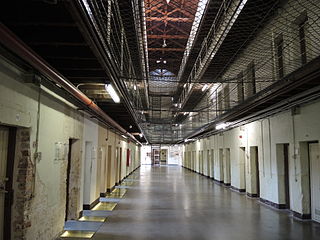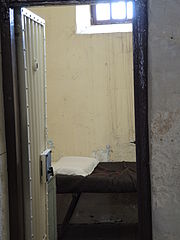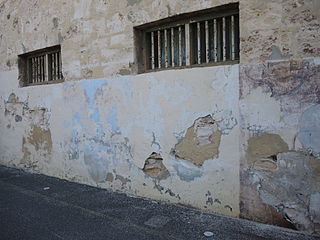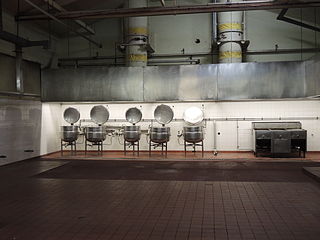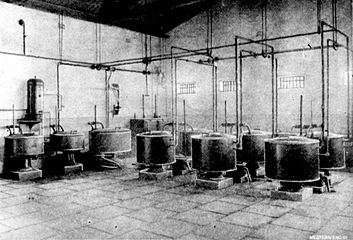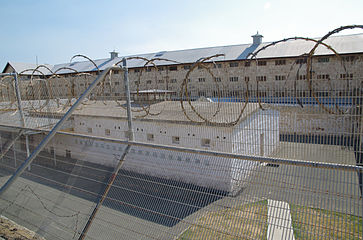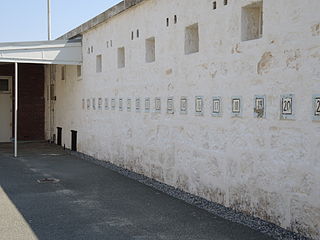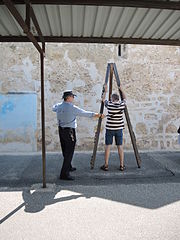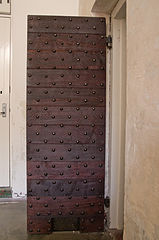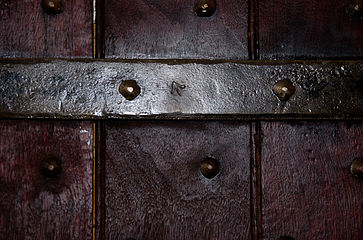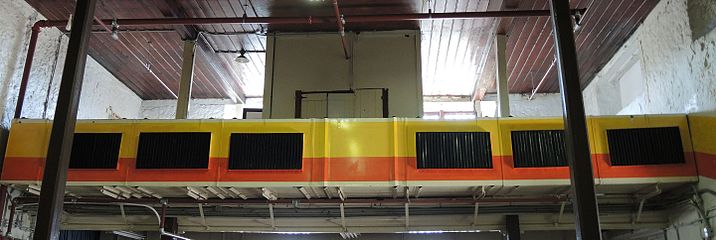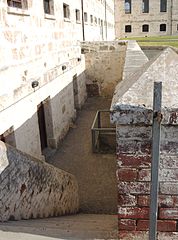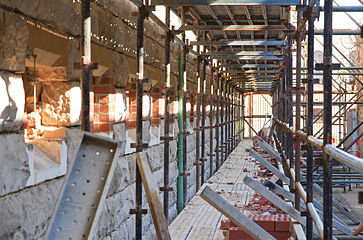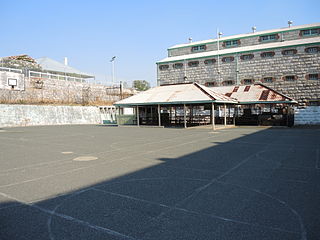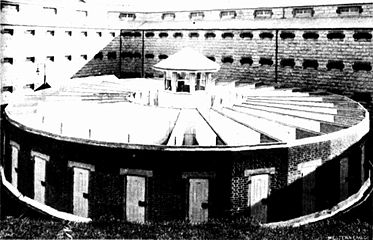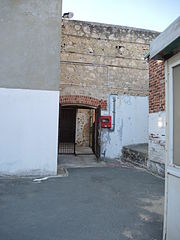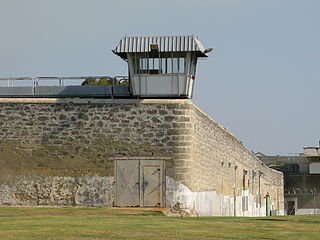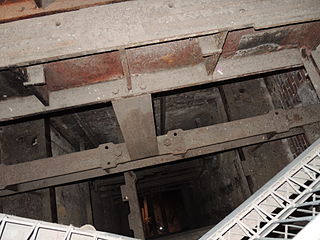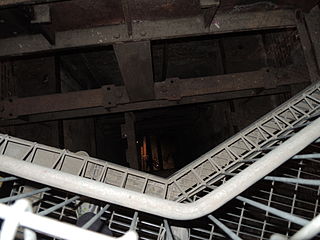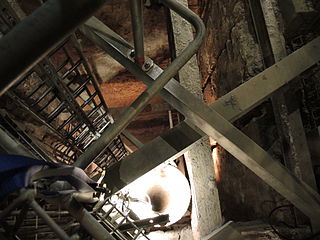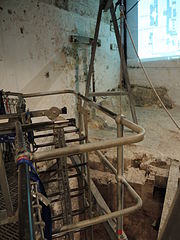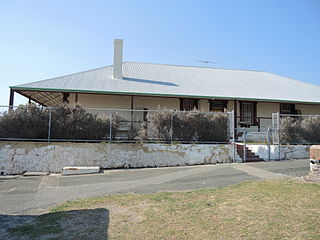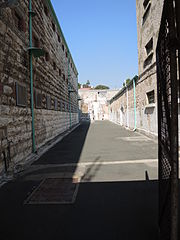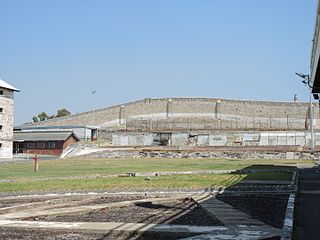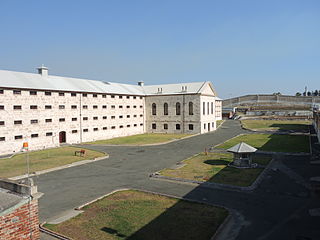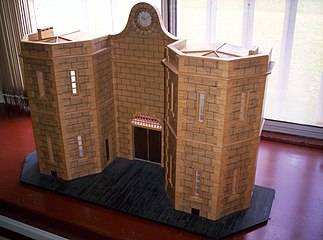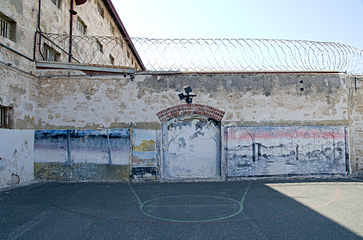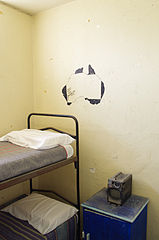Fremantle Prison
Jump to navigation
Jump to search
English: Fremantle Prison, sometimes referred to as Fremantle Gaol or Fremantle Jail, is a former Australian prison on The Terrace, Fremantle, in Western Australia. The 6-hectare (15-acre) site includes the prison cellblocks, gatehouse, perimeter walls, cottages, tunnels, and prisoner art. It was initially known as the Convict Establishment or The Establishment, constructed as a prison for convicts, using convict labour, between 1851 and 1859. The prison was transferred to the colonial government in 1886 for use for locally-sentenced prisoners. The prison remained open until 1991, when it was replaced by the new maximum-security Casuarina Prison.
Gatehouse complex
[edit]-
Gatehouse exterior
-
Gatehouse exterior with police cars infront
-
Gatehouse exterior (close-up)
-
Gatehouse exterior at night
-
Clock at top of gethouse
-
Interior, looking back towards entrance
-
Inner gates
-
Inner gates (close-up)
-
Entrance, view from south-west, 1899
-
Inner gates, 1909
Main Cell Block
[edit]
Exterior
[edit]-
North wing
-
North wing
-
Centre
-
Centre
-
South wing
-
South wing, 1899
-
South wing, 1909
-
Centre, circa 1971
Interior corridors
[edit]One Division
[edit]-
One Division
-
One Division
-
One Division
Three Division
[edit]-
Three Division
-
Three Division
-
Three Division
-
Three Division roof
-
Three Division roof
-
Three Divison floor: concrete overlay and original stone
Four Division
[edit]-
Four Divison
-
Four Division
-
Interior corridor, 1899 (prior to separating into four divisions)
Cells
[edit]-
One Division cell
-
One Division cell
-
Cell for dangerous prisoners, to protect other prisoners from them
-
Cell for dangerous prisoners, to protect other prisoners from them
-
Suicide-watch cell
-
Reconstructed cell - 1852 to 1860
-
Reconstructed cell - 1852 to 1860
-
Reconstructed cell - 1860 to 1870
-
Reconstructed cell - 1860 to 1870
-
Reconstructed cell - 1870 to 1920
-
Reconstructed cell - 1920 to 1960
-
Reconstructed cell - 1960 to 1980
-
Reconstructed cell - 1960 to 1980
-
Reconstructed cell - 1980 to 1991
-
Reconstructed cell - 1980 to 1991
-
Moondyne Joe's cell
-
Moondyne Joe's cell
-
Large Four Division cell holding multiple prisoners
-
View out to corridor from cell
Yards
[edit]-
One Division yard
-
One Division yard
-
One Division yard, view from above
-
Yard for prisoners separated under section 43 of the Prison Act, to keep them safe from other prisoners
-
Two Division yard
-
Two Division yard
-
Two Division yard wall, with faded/damaged artwork
-
Two Division yard, view from above
-
Three Division yard, view from above
-
Four Division yard, view from above
Kitchen and kitchen yard
[edit]-
Kitchen
-
Knife room and cage
-
Kitchen in 1909
-
Kitchen's yard, with toilets and showers that had doors
Solitary confinement and punishment yard
[edit]-
Solitary confinement and punishment yard, view from above
-
Punishment yard, behind solitary confinement
-
Punishment yard, and solitary confinement wall
-
Solitary confinement corridor
-
Solitary confinement cell antechamber
-
Solitary confinement cell
-
Inside a darkened solitary confinement cell
-
Solitary confinement cell 1, for condemned prisoners prior to execution
-
Flogging post, outside solitary confinement
-
Flogging post, side view
-
Flogging post demonstration
-
Flogging post at night
-
solitary confinement door
-
profile of solitary confinement door
-
Door hinge with convict arrow indicating this was built by convicts
Execution chamber
[edit]-
Prisoners would stand with the noose around their neck over the trap door, which was opened
-
Prisoners who could not or would not stand up were seated in a chair over the trap door
-
View down trap door
Chapels
[edit]-
Anglican chapel interior
-
The Anglican Chapel's 6th commandment has the unusual translation of "thou shalt do no murder" rather than "thou shalt not kill"
-
Catholic chapel interior
-
Catholic chapel's confessional
Theatre
[edit]-
Prison theatre with stage
-
Balcony in theatre, where female prisoners were segregated from male prisoners
Underground rooms
[edit]-
current Stairs down to underground rooms
-
original stairs to the underground rooms
-
Morgue
-
Morgue
-
Food store
-
meat locker
New Division
[edit]Exterior
[edit]-
New Divison in the background, undergoing renovation works, view from south-west
-
New Divison in the background, undergoing renovation works, view from south-east
-
New Division renovation works(2015) viewed from the north
-
Pipe coated in axle grease to prevent escape
Interior corridor
[edit]-
Corridor, looking in
-
Corridor, looking out
-
Corridor, looking up
Cells
[edit]English: Prisoners were moved between their own individual day, night, and bathroom cells so each could be thoroughly searched every day.
-
Day cell
-
Night cell
-
Bathroom cell
Yard
[edit]-
The radiating, panoptician-style exercise yard in 1909. It was built in 1907 and demolished in 1912.
Women's Prison
[edit]-
Gate to Women's Prison, through interior wall
-
Corridor
-
Cell
-
Bathroom, with a single (cold) tap
-
Roof, viewed from guard tower
The Terrace
[edit]-
View north along The Terrace, with car park on left
-
2, 4, and 6 The Terrace
-
8 The Terrace
-
10 The Terrace
-
12 The Terrace
-
10 and 12 The Terrace
-
14 The Terrace
-
16 The Terrace
-
18 The Terrace
-
Stables building
-
The Terrace in 1899
Walls and Guard towers
[edit]-
Broken glass on the top of the wall
-
Close up of broken glass on the top of the wall
-
Wire along top of yard wall
-
Guard tower on East Workshops wall
-
Guard tower from the exercise yard for Division 1
Workshops
[edit]-
West Workshops exterior wall
-
West Workshops exterior wall
-
Bootmakers' workshop, 1909
-
Print workshop, 1909
-
Tailors' workshop, 1909
-
East Workshops exterior wall
Tunnels, reservoir, and pumps
[edit]-
Entrance to the tunnel system (inside East Workshops building)
-
View straight down to the tunnels
-
View straight down to the tunnels
-
View straight down to the tunnels
-
View straight down to the tunnels
-
View straight down to the tunnels
-
Safety equipment for tours in the tunnels
-
Safety equipment for tours in the tunnels
-
Winch to assist tourists up from the tunnels
-
View inside the tunnels
-
Reservoir exterior
-
Reservoir entrance
-
View across reservoir
-
Pumps used in 1899
Hospital
[edit]-
Hospital exterior
Paths and open spaces
[edit]-
Fairbairn Street Ramp up to gatehouse, with Parry Street cutting across
-
Path between New Division (left) and the Main Cell Block (right)
-
Path and grass in front of West Workshops
-
Path and grassed terrace behind and above Main Cell Block yards
-
View (in front of Main Cell Block) across to South Knoll. The white line on the wall denotes the original ground level.
-
Open spaces in front of Main Cell Block
People
[edit]-
Former Superintendent S. Hope in 1899
-
Superintendent W. A. George in 1909
-
Chief Medical Officer Dr. J. W. Hope in 1909
-
Group of officials in 1899
-
Group of officials in 1909
Art
[edit]-
1859 watercolour by Henry Wray
-
1866 watercolour by T.H.J. Browne
Prisoners works
[edit]-
Prsioner made matchstick model of gatehouse
-
Art by James Walsh, circa 1859 to 1871
-
Art by James Walsh, circa 1859 to 1871
-
Art by James Walsh, circa 1859 to 1871
-
Art by James Walsh, circa 1859 to 1871
-
Art by James Walsh, circa 1859 to 1871
-
Two Division exercise yard wall art
-
Two Division exercise wall art fading away
Documents
[edit]-
amnesty notification 1991, just prior to the transfer of the last prisoners before Fremantle Prison closed
-
daily routine 1991
Prisoner messages
[edit]-
An expression of love
-
A fathers message to his children c1991
-
graffiti in the pump room

