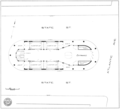File:Floor plan of Atlantic Avenue station headhouse, 1904.png

Original file (2,953 × 2,684 pixels, file size: 1.05 MB, MIME type: image/png)
Captions
Captions
Summary
[edit]| DescriptionFloor plan of Atlantic Avenue station headhouse, 1904.png |
English: Floor plan of the original Atlantic Avenue station headhouse |
||||
| Date | |||||
| Source | 1905 Boston Transit Commission annual report (Scan by Ward Maps) | ||||
| Author | Boston Transit Commission | ||||
| Permission (Reusing this file) |
|
File history
Click on a date/time to view the file as it appeared at that time.
| Date/Time | Thumbnail | Dimensions | User | Comment | |
|---|---|---|---|---|---|
| current | 01:06, 5 August 2019 |  | 2,953 × 2,684 (1.05 MB) | Pi.1415926535 (talk | contribs) | == {{int:filedesc}} == {{Information |description ={{en|1=Floor plan of the original Atlantic Avenue station headhouse}} |date =1904 |source =[https://archive.org/details/annualreportofbo11bost/page/n53 1905 Boston Transit Commission annual report] (Scan by [https://www.wardmaps.com/viewasset.php?aid=16729 Ward Maps]) |author =Boston Transit Commission |permission ={{PD-scan|PD-US-expired}} }} Category:Construction of Atlantic Avenue station (Boston) [[Categor... |
You cannot overwrite this file.
File usage on Commons
The following 5 pages use this file:
Metadata
This file contains additional information such as Exif metadata which may have been added by the digital camera, scanner, or software program used to create or digitize it. If the file has been modified from its original state, some details such as the timestamp may not fully reflect those of the original file. The timestamp is only as accurate as the clock in the camera, and it may be completely wrong.
| Horizontal resolution | 118.11 dpc |
|---|---|
| Vertical resolution | 118.11 dpc |
| File change date and time | 23:49, 4 August 2019 |
