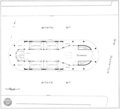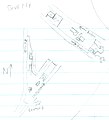Category:Diagrams of MBTA stations
Jump to navigation
Jump to search
Most of these are a bunch of rough floor plans of the major MBTA stations drawn by SPUI around 2001. These may be useful as sources more than for direct use.
Other floor plans also go here, including Green Line station drawings from the 1898 BTC report.
Subcategories
This category has the following 3 subcategories, out of 3 total.
Media in category "Diagrams of MBTA stations"
The following 59 files are in this category, out of 59 total.
-
1912 map of streetcar tracks in Harvard Square.png 2,092 × 2,536; 2.11 MB
-
1978 Lechmere relocation plans.jpg 1,705 × 2,136; 291 KB
-
Adams Square plan.png 4,214 × 2,180; 234 KB
-
Alewife station isometric view showing art locations.jpg 4,032 × 2,564; 3.65 MB
-
Annual report of the Boston Transit Commission, for the year ending (1895) (14592270560).jpg 2,912 × 1,906; 1.11 MB
-
Annual report of the Boston Transit Commission, for the year ending (1896) (14759490456).jpg 2,978 × 1,600; 1.26 MB
-
Arlington station plan, December 1949.png 3,500 × 2,362; 4.19 MB
-
Ashmont.png 356 × 426; 15 KB
-
Atlantic Avenue station emergency exit plans (1), 1904.png 2,997 × 1,941; 5.63 MB
-
Atlantic Avenue station emergency exit plans (2), 1904.png 2,997 × 1,950; 5.34 MB
-
Boston South Station diagram.jpg 2,544 × 3,268; 2.59 MB
-
Bowdoin station plan, 1916.jpg 2,496 × 1,216; 636 KB
-
Bowdoin station plan, 1986.png 4,576 × 2,116; 1.03 MB
-
Broadway plan.jpg 786 × 646; 40 KB
-
Cambridge Subway cross section diagram at Central station, 1912.jpg 2,091 × 732; 289 KB
-
Copley station plan, November 1958.png 3,500 × 2,370; 6.26 MB
-
Court Street station plan, 1903.jpg 3,176 × 1,448; 852 KB
-
Cross section of Harvard station platforms.jpg 2,315 × 1,488; 190 KB
-
Cross section of original Atlantic Avenue station elevators.jpg 1,261 × 1,456; 261 KB
-
Diagram of Atlantic Avenue station arch construction, 1903.png 3,252 × 2,156; 4.78 MB
-
Diagram of Sullivan Square station, 1910s.jpg 1,321 × 1,152; 256 KB
-
Downtown Crossing plan.jpg 2,004 × 2,690; 253 KB
-
Egleston Square transfer station plans.jpg 2,474 × 1,773; 412 KB
-
Fields Corner.png 719 × 521; 28 KB
-
Floor plan of Atlantic Avenue station headhouse, 1904.png 2,953 × 2,684; 1.05 MB
-
Floor plan of Framingham station, 1887.jpg 1,121 × 428; 54 KB
-
Floor plan of proposed Worcester Union Station, 1908.jpg 3,370 × 2,303; 703 KB
-
Floor plan of Wellesley Hills station, 1887.png 393 × 273; 16 KB
-
Government Center plan.jpg 1,018 × 1,122; 80 KB
-
Harvard Square station plan and sections, 1909 (14759554334).jpg 3,632 × 2,660; 903 KB
-
Harvard Square station plan and sections, 1912.jpg 2,127 × 1,424; 2.17 MB
-
Harvard station floor plan detail, 1912.jpg 2,130 × 900; 607 KB
-
Harvard station overview showing slurry walls.jpg 1,297 × 2,787; 261 KB
-
Haymarket plan.jpg 854 × 1,750; 120 KB
-
Haymarket plan.png 2,115 × 1,200; 683 KB
-
Hynes Convention Center station layout 2020.svg 840 × 420; 60 KB
-
Kenmore station plan, 1932.jpg 3,591 × 2,271; 598 KB
-
Lechmere 1936 track layout.svg 700 × 385; 559 KB
-
Lincoln MBTA station plan.svg 731 × 1,052; 46 KB
-
Massachusetts Avenue surface station plan, 1918.jpg 1,854 × 2,451; 540 KB
-
Maverick Square station plans, January 1925.png 5,000 × 1,527; 6.78 MB
-
Mechanics station plan, 1942.png 3,500 × 2,380; 15.88 MB
-
North Station green plan.jpg 582 × 1,732; 71 KB
-
North Station subway floor plan sketch, 2001.jpg 864 × 916; 78 KB
-
Plan of Cross Street station, 1977.jpg 3,070 × 1,970; 383 KB
-
Plan of elevated and surface tracks at North Station, 1912.jpg 2,418 × 1,125; 710 KB
-
Plans for reconstruction of City Square station, 1907.jpg 1,036 × 1,742; 188 KB
-
Readville.svg 1,080 × 1,600; 23 KB
-
Riverside.svg 1,800 × 1,960; 36 KB
-
Scheme 1 for Charles MGH station from 1986 study.png 2,960 × 2,020; 1.59 MB
-
Scollay Square plan.png 2,448 × 1,452; 247 KB
-
South Station plan.jpg 1,458 × 1,326; 138 KB
-
State plan.jpg 1,196 × 1,608; 140 KB
-
Sullivan.png 430 × 394; 15 KB
-
Symphony station plan, July 1960.png 3,500 × 2,389; 6.21 MB
-
Watertown Yard plans.jpg 2,514 × 1,170; 800 KB






















































