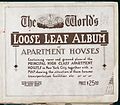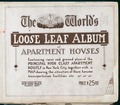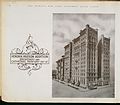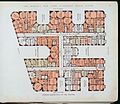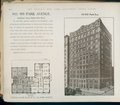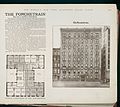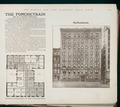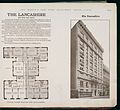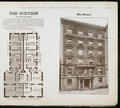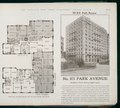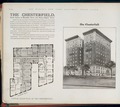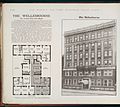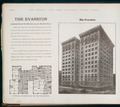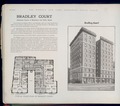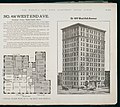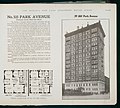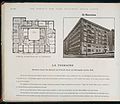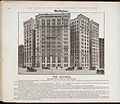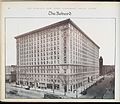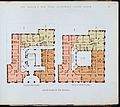Category:World's loose leaf album of apartment houses
Jump to navigation
Jump to search
real estate guide published in 1910 | |||||
| Upload media | |||||
| Instance of |
| ||||
|---|---|---|---|---|---|
| Place of publication | |||||
| Language of work or name | |||||
| Full work available at URL | |||||
| Publication date |
| ||||
| |||||
Media in category "World's loose leaf album of apartment houses"
The following 200 files are in this category, out of 598 total.
(previous page) (next page)-
Title page (NYPL b11389518-417138).jpg 5,290 × 4,614; 4.2 MB
-
Title page (NYPL b11389518-417138).tiff 5,290 × 4,614; 69.84 MB
-
Map showing transportation facilities. (42nd - 98th Streets) (NYPL b11389518-417139).jpg 5,225 × 4,621; 6.35 MB
-
Map showing transportation facilities. (42nd - 98th Streets) (NYPL b11389518-417139).tiff 5,225 × 4,621; 69.09 MB
-
Map showing transportation facilities. (99th - 155th Streets) (NYPL b11389518-417140).jpg 5,318 × 4,591; 5.59 MB
-
Map showing transportation facilities. (99th - 155th Streets) (NYPL b11389518-417140).tiff 5,318 × 4,591; 69.86 MB
-
Typical floor plan of the Hendrik Hudson Apartments (NYPL b11389518-417142).tiff 5,300 × 4,591; 69.62 MB
-
Typical floor plan of Addition to the Hendrik Hudson Apartments (NYPL b11389518-417144).jpg 5,277 × 4,582; 4.05 MB
-
Typical floor plan of Addition to the Hendrik Hudson Apartments (NYPL b11389518-417144).tiff 5,277 × 4,582; 69.19 MB
-
The Apthorp Apartments (NYPL b11389518-417145).jpg 5,177 × 4,561; 5.98 MB
-
The Apthorp Apartments (NYPL b11389518-417145).tiff 5,177 × 4,561; 67.56 MB
-
First floor plan of the Apthorp Apartments (NYPL b11389518-417146).jpg 5,294 × 4,577; 4.53 MB
-
First floor plan of the Apthorp Apartments (NYPL b11389518-417146).tiff 5,294 × 4,577; 69.33 MB
-
Third floor plan of the Apthorp Apartments (NYPL b11389518-417147).jpg 5,175 × 4,587; 4.24 MB
-
Third floor plan of the Apthorp Apartments (NYPL b11389518-417147).tiff 5,175 × 4,587; 67.92 MB
-
Plan of fourth to eleventh floors, the Apthorp Apartments (NYPL b11389518-417148).jpg 5,297 × 4,670; 4.11 MB
-
Plan of fourth to eleventh floors, the Apthorp Apartments (NYPL b11389518-417148).tiff 5,297 × 4,670; 70.78 MB
-
The Ansonia. Broadway, from Seventy-third to Seventy-fourth Street (NYPL b11389518-417149).tiff 5,380 × 4,678; 72.01 MB
-
Typical floor plan of the Ansonia (NYPL b11389518-417150).jpg 5,256 × 4,573; 4.82 MB
-
Typical floor plan of the Ansonia (NYPL b11389518-417150).tiff 5,256 × 4,573; 68.78 MB
-
Chatsworth. 72nd Street and Riverside Drive (NYPL b11389518-417151) (cropped).jpg 3,257 × 3,413; 3.83 MB
-
Chatsworth. 72nd Street and Riverside Drive (NYPL b11389518-417151).jpg 5,263 × 4,680; 6.27 MB
-
Floor plans of the Chatsworth (NYPL b11389518-417152).jpg 5,210 × 4,610; 4.06 MB
-
Floor plans of the Chatsworth (NYPL b11389518-417152).tiff 5,210 × 4,610; 68.73 MB
-
The Umbria. Northwest Corner West End Avenue and 82nd Street (NYPL b11389518-417154).jpg 5,260 × 4,543; 5.91 MB
-
The Umbria. Northwest Corner West End Avenue and 82nd Street (NYPL b11389518-417154).tiff 5,260 × 4,543; 68.38 MB
-
No. 970 Park Avenue. Southwest Corner Eighty-third Street (NYPL b11389518-417155).jpg 5,346 × 4,692; 5.36 MB
-
No. 970 Park Avenue. Southwest Corner Eighty-third Street (NYPL b11389518-417155).tiff 5,346 × 4,692; 71.77 MB
-
The Admaston. Northwest Corner Eighty-ninth Street and Broadway (NYPL b11389518-417156).jpg 5,250 × 4,743; 5.09 MB
-
The Admaston. Northwest Corner Eighty-ninth Street and Broadway (NYPL b11389518-417156).tiff 5,250 × 4,743; 71.25 MB
-
No. 960 Park Avenue. Northwest Corner Eighty-second Street (NYPL b11389518-417157).jpg 5,318 × 4,736; 5.22 MB
-
No. 960 Park Avenue. Northwest Corner Eighty-second Street (NYPL b11389518-417157).tiff 5,318 × 4,736; 72.07 MB
-
The Ponchetrain. Nos. 312-14-16 West 109 Street (NYPL b11389518-417158).jpg 5,299 × 4,742; 5.54 MB
-
The Ponchetrain. Nos. 312-14-16 West 109 Street (NYPL b11389518-417158).tiff 5,299 × 4,742; 71.9 MB
-
The Lancashire. 353 West 85th Street (NYPL b11389518-417160).jpg 5,121 × 4,675; 4.96 MB
-
The Lancashire. 353 West 85th Street (NYPL b11389518-417160).tiff 5,121 × 4,675; 68.5 MB
-
No. 563 Park Avenue. Northeast Corner Sixty-second Street (NYPL b11389518-417161).jpg 5,198 × 4,692; 4.73 MB
-
No. 563 Park Avenue. Northeast Corner Sixty-second Street (NYPL b11389518-417161).tiff 5,198 × 4,692; 69.79 MB
-
Rockledge Hall. South Corner Riverside Drive and 102nd Street (NYPL b11389518-417164).jpg 5,218 × 4,679; 5.24 MB
-
Rockledge Hall. South Corner Riverside Drive and 102nd Street (NYPL b11389518-417164).tiff 5,218 × 4,679; 69.86 MB
-
The Stetson. 262 West 83d Street (NYPL b11389518-417166).jpg 5,144 × 4,619; 5.58 MB
-
The Stetson. 262 West 83d Street (NYPL b11389518-417166).tiff 5,144 × 4,619; 67.99 MB
-
Madison Square Apartments. Madison Avenue at Twenty-sixth Street (NYPL b11389518-417167).jpg 5,269 × 4,678; 4.82 MB
-
Madison Square Apartments. Madison Avenue at Twenty-sixth Street (NYPL b11389518-417167).tiff 5,269 × 4,678; 70.53 MB
-
No. 144 East Fortieth Street. Near Lexington Avenue (NYPL b11389518-417168).jpg 5,100 × 4,614; 4.99 MB
-
No. 144 East Fortieth Street. Near Lexington Avenue (NYPL b11389518-417168).tiff 5,100 × 4,614; 67.33 MB
-
The Vera. 9 West 68th Street (NYPL b11389518-417169).jpg 5,380 × 4,661; 5.06 MB
-
The Vera. 9 West 68th Street (NYPL b11389518-417169).tiff 5,380 × 4,661; 71.75 MB
-
No. 155 Riverside Drive. South Corner Eighty-eighth Street (NYPL b11389518-417170).jpg 5,229 × 4,641; 5.34 MB
-
No. 155 Riverside Drive. South Corner Eighty-eighth Street (NYPL b11389518-417170).tiff 5,229 × 4,641; 69.44 MB
-
Peter Minuit. No. 25 Claremont Avenue, North of 116th Street (NYPL b11389518-417171).jpg 5,286 × 4,598; 6.04 MB
-
Peter Minuit. No. 25 Claremont Avenue, North of 116th Street (NYPL b11389518-417171).tiff 5,286 × 4,598; 69.55 MB
-
No. 875 Park Avenue. Southeast Corner Seventy-eighth Street (NYPL b11389518-417172).jpg 5,206 × 4,695; 5.48 MB
-
No. 875 Park Avenue. Southeast Corner Seventy-eighth Street (NYPL b11389518-417172).tiff 5,206 × 4,695; 69.94 MB
-
The Hadrian. Northeast Corner Broadway and Eightieth Street (NYPL b11389518-417174).jpg 5,229 × 4,684; 5.23 MB
-
The Hadrian. Northeast Corner Broadway and Eightieth Street (NYPL b11389518-417174).tiff 5,229 × 4,684; 70.08 MB
-
The Wellesbourne. No. 144 East Fifty-sixth Street (NYPL b11389518-417175).jpg 5,283 × 4,709; 5.64 MB
-
The Wellesbourne. No. 144 East Fifty-sixth Street (NYPL b11389518-417175).tiff 5,283 × 4,709; 71.18 MB
-
No. 1 Lexington Avenue. Gramercy Park (NYPL b11389518-417176).jpg 5,258 × 4,716; 4.86 MB
-
No. 1 Lexington Avenue. Gramercy Park (NYPL b11389518-417176).tiff 5,258 × 4,716; 70.95 MB
-
The Evanston. Southeast Corner West End Avenue and Nintieth Street (NYPL b11389518-417177).tiff 5,286 × 4,723; 71.44 MB
-
No. 12 East 87th Street. At Fifth Avenue (NYPL b11389518-417178).jpg 5,276 × 4,701; 5.28 MB
-
No. 12 East 87th Street. At Fifth Avenue (NYPL b11389518-417178).tiff 5,276 × 4,701; 70.97 MB
-
The Fullerton Apartments. No. 116 East Fifty-eighth Street (NYPL b11389518-417179).jpg 5,240 × 4,576; 5.19 MB
-
The Fullerton Apartments. No. 116 East Fifty-eighth Street (NYPL b11389518-417179).tiff 5,240 × 4,576; 68.61 MB
-
Bradley Court. Southeast Corner of Broadway and 165th Street (NYPL b11389518-417181).jpg 5,336 × 4,717; 5.28 MB
-
Bradley Court. Southeast Corner of Broadway and 165th Street (NYPL b11389518-417181).tiff 5,336 × 4,717; 72.02 MB
-
No. 498 West End Avenue. Southeast Corner Eighty-fourth Street (NYPL b11389518-417182).tiff 5,219 × 4,668; 69.71 MB
-
No. 830 Park Avenue. Southwest Corner Seventy-sixth Street (NYPL b11389518-417208).jpg 5,373 × 4,717; 5.23 MB
-
No. 830 Park Avenue. Southwest Corner Seventy-sixth Street (NYPL b11389518-417208).tiff 5,373 × 4,717; 72.52 MB
-
No. 535 Park Avenue. Northeast Corner Sixty-first Street (NYPL b11389518-417183).jpg 5,267 × 4,723; 5.04 MB
-
No. 535 Park Avenue. Northeast Corner Sixty-first Street (NYPL b11389518-417183).tiff 5,267 × 4,723; 71.18 MB
-
The Selkirk. 308 West 82nd Street (NYPL b11389518-417184).jpg 5,328 × 4,730; 4.85 MB
-
The Selkirk. 308 West 82nd Street (NYPL b11389518-417184).tiff 5,328 × 4,730; 72.11 MB
-
No. 840 Park Avenue. Northwest Corner Seventy-Sixth Street (NYPL b11389518-417185).jpg 5,253 × 4,730; 5.51 MB
-
No. 840 Park Avenue. Northwest Corner Seventy-Sixth Street (NYPL b11389518-417185).tiff 5,253 × 4,730; 71.1 MB
-
No. 998 Fifth Avenue. Northeast Corner Eighty-first Street (NYPL b11389518-417186).jpg 5,331 × 4,720; 4.94 MB
-
The Sutherland. No. 611 West 158 Street, Corner Riverside Drive (NYPL b11389518-417187).jpg 5,190 × 4,677; 5.02 MB
-
The Sutherland. No. 611 West 158 Street, Corner Riverside Drive (NYPL b11389518-417187).tiff 5,190 × 4,677; 69.46 MB
-
No. 530 West End Avenue. Southeast Corner Eighty-sixth Street (NYPL b11389518-417193).tiff 5,238 × 4,747; 71.15 MB
-
The Luxor. Southwest Corner 115th Street and Broadway (NYPL b11389518-417194).jpg 5,262 × 4,578; 5.92 MB
-
The Luxor. Southwest Corner 115th Street and Broadway (NYPL b11389518-417194).tiff 5,262 × 4,578; 68.93 MB
-
The Grinnell. Riverside Drive, Audubon Place and West 157th Street (NYPL b11389518-417195).tiff 5,285 × 4,618; 69.84 MB
-
The Grinnell. Riverside Drive, Audubon Place and West 157th Street.jpg 2,484 × 1,977; 1.5 MB
-
Rhinecleff Court. South Corner Riverside Drive and 156th Street (NYPL b11389518-417196).jpg 5,356 × 4,715; 5.93 MB
-
Rhinecleff Court. South Corner Riverside Drive and 156th Street (NYPL b11389518-417196).tiff 5,356 × 4,715; 72.26 MB
-
No. 166 West 72nd Street. (South side, near Broadway) (NYPL b11389518-417197).jpg 5,207 × 4,652; 4.91 MB
-
No. 166 West 72nd Street. (South side, near Broadway) (NYPL b11389518-417197).tiff 5,207 × 4,652; 69.31 MB
-
No. 104 East Fortieth Street. At Park Avenue (NYPL b11389518-417199).jpg 5,248 × 4,668; 5.34 MB
-
No. 104 East Fortieth Street. At Park Avenue (NYPL b11389518-417199).tiff 5,248 × 4,668; 70.1 MB
-
The Sound View. Northwest Corner 140th Street and Convent Avenue (NYPL b11389518-417200).jpg 5,257 × 4,599; 4.92 MB
-
The Sound View. Northwest Corner 140th Street and Convent Avenue (NYPL b11389518-417200).tiff 5,257 × 4,599; 69.18 MB
-
No. 515 Park Avenue. Southeast Corner Sixtieth Street (NYPL b11389518-417201).jpg 5,181 × 4,632; 4.81 MB
-
No. 515 Park Avenue. Southeast Corner Sixtieth Street (NYPL b11389518-417201).tiff 5,181 × 4,632; 68.67 MB
-
The Riviera. Riverside Drive, 156th and 157th Streets (NYPL b11389518-417202).jpg 5,263 × 4,570; 6.35 MB
-
The Riviera. Riverside Drive, 156th and 157th Streets (NYPL b11389518-417202).tiff 5,263 × 4,570; 68.82 MB
-
No. 383 Park Avenue. Between Fifty-third and Fifty-fourth Streets (NYPL b11389518-417203).tiff 5,222 × 4,737; 70.78 MB
-
The Antlers. No. 603 West 111th Street (NYPL b11389518-417204).jpg 5,296 × 4,732; 4.83 MB
-
The Antlers. No. 603 West 111th Street (NYPL b11389518-417204).tiff 5,296 × 4,732; 71.71 MB
-
No. 40 East 62D Street. Between Park and Madison Avenues (NYPL b11389518-417205).jpg 5,296 × 4,699; 5.37 MB
-
No. 40 East 62D Street. Between Park and Madison Avenues (NYPL b11389518-417205).tiff 5,296 × 4,699; 71.21 MB
-
The Ramondo. Southwest Corner Park Avenue and Seventy-fourth Street (NYPL b11389518-417206).tiff 5,192 × 4,686; 69.62 MB
-
Riverside Mansions. North Corner Riverside Drive and 113th Street (NYPL b11389518-417207).tiff 5,227 × 4,714; 70.51 MB
-
The Forres. Northwest Corner Broadway and Eighty-first Street (NYPL b11389518-417209).jpg 5,325 × 4,700; 4.99 MB
-
The Forres. Northwest Corner Broadway and Eighty-first Street (NYPL b11389518-417209).tiff 5,325 × 4,700; 71.61 MB
-
The Saxony. Southwest Corner Broadway and Eighty-second Street (NYPL b11389518-417210).jpg 5,208 × 4,665; 5.06 MB
-
The Saxony. Southwest Corner Broadway and Eighty-second Street (NYPL b11389518-417210).tiff 5,208 × 4,665; 69.52 MB
-
De Witt Court. No. 254 West 82nd Street (NYPL b11389518-417211).jpg 5,356 × 4,702; 5.03 MB
-
De Witt Court. No. 254 West 82nd Street (NYPL b11389518-417211).tiff 5,356 × 4,702; 72.06 MB
-
No. 1261 Madison Avenue. Northwest Corner Ninetieth Street (NYPL b11389518-417213).jpg 5,402 × 4,707; 4.92 MB
-
No. 1261 Madison Avenue. Northwest Corner Ninetieth Street (NYPL b11389518-417213).tiff 5,402 × 4,707; 72.76 MB
-
Riverside Drive at Eighty-ninth Street (NYPL b11389518-417214).jpg 5,310 × 4,664; 6.79 MB
-
Riverside Drive at Eighty-ninth Street (NYPL b11389518-417214).tiff 5,310 × 4,664; 70.86 MB
-
Plan of 2nd, 3d, 4th and 6th floors, Colosseum (NYPL b11389518-417216).jpg 5,262 × 4,680; 3.91 MB
-
Plan of 2nd, 3d, 4th and 6th floors, Colosseum (NYPL b11389518-417216).tiff 5,262 × 4,680; 70.47 MB
-
Plan of 7th, 9th and 11th floors, Colosseum (NYPL b11389518-417217).jpg 5,310 × 4,681; 3.82 MB
-
Plan of 7th, 9th and 11th floors, Colosseum (NYPL b11389518-417217).tiff 5,310 × 4,681; 71.12 MB
-
Plan of 8th, 10th and 12th floors, Colosseum (NYPL b11389518-417218).jpg 5,277 × 4,731; 4.08 MB
-
Plan of 8th, 10th and 12th floors, Colosseum (NYPL b11389518-417218).tiff 5,277 × 4,731; 71.44 MB
-
The Paterno 1910.jpg 2,480 × 2,632; 2.71 MB
-
Entrance floor plan of the Paterno, showing lower duplex apartments (NYPL b11389518-417220).tiff 5,244 × 4,671; 70.09 MB
-
First floor plan of the Paterno, showing upper duplex apartments (NYPL b11389518-417221).jpg 5,303 × 4,692; 3.93 MB
-
Typical upper floor plan of the Paterno (NYPL b11389518-417222).jpg 5,180 × 4,649; 3.6 MB
-
Typical upper floor plan of the Paterno (NYPL b11389518-417222).tiff 5,180 × 4,649; 68.91 MB
-
The Belnord (NYPL b11389518-417223).jpg 5,276 × 4,575; 6.68 MB
-
The Belnord (NYPL b11389518-417223).tiff 5,276 × 4,575; 69.07 MB
-
The Belnord Apartments. Floor plan - 2nd, 5th, 7th and 10th floors (NYPL b11389518-417224).tiff 5,127 × 4,647; 68.17 MB
-
The Belnord court (NYPL b11389518-417225).jpg 5,332 × 4,706; 6.68 MB
-
The Belnord court (NYPL b11389518-417225).tiff 5,332 × 4,706; 71.8 MB
-
Typical floor plan of the Belnord (NYPL b11389518-417226).jpg 5,254 × 4,687; 3.97 MB
-
Typical floor plan of the Belnord (NYPL b11389518-417226).tiff 5,254 × 4,687; 70.46 MB
-
Typical Floor plan of Nos. 120 and 125 Riverside Drive (NYPL b11389518-417228).jpg 5,131 × 4,611; 3.93 MB
-
Typical Floor plan of Nos. 120 and 125 Riverside Drive (NYPL b11389518-417228).tiff 5,131 × 4,611; 67.7 MB
-
Typical Floor plan of the Georgean Court (NYPL b11389518-417230).jpg 5,143 × 4,592; 4.51 MB
-
Typical Floor plan of the Georgean Court (NYPL b11389518-417230).tiff 5,143 × 4,592; 67.58 MB
-
Typical Floor plan of No. 667 Madison Avenue (NYPL b11389518-417232).jpg 5,291 × 4,760; 3.77 MB
-
Typical Floor plan of No. 667 Madison Avenue (NYPL b11389518-417232).tiff 5,291 × 4,760; 72.06 MB
-
Floor plans of the Peter Stuyvesant (NYPL b11389518-417234).jpg 5,180 × 4,530; 4.13 MB
-
Floor plans of the Peter Stuyvesant (NYPL b11389518-417234).tiff 5,180 × 4,530; 67.14 MB
-
The Prasada. Central Park West and Sixty-fifth Street (NYPL b11389518-417235).jpg 5,225 × 4,583; 4.93 MB
-
The Prasada. Central Park West and Sixty-fifth Street (NYPL b11389518-417235).tiff 5,225 × 4,583; 68.52 MB
-
Floor plans of the Prasada (NYPL b11389518-417236).jpg 5,153 × 4,583; 4.12 MB
-
Floor plans of the Prasada (NYPL b11389518-417236).tiff 5,153 × 4,583; 67.58 MB
-
Typical floor plan of Bennington Corners (NYPL b11389518-417238).jpg 5,186 × 4,610; 4.16 MB
