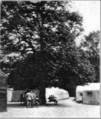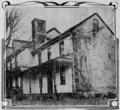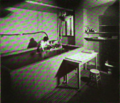Category:Uploads by Rosiestep - structures
Jump to navigation
Jump to search
Media in category "Uploads by Rosiestep - structures"
The following 200 files are in this category, out of 572 total.
(previous page) (next page)-
"The Little White House', at Lakewood, N. J. (Disease in milk, 1917).png 948 × 694; 1.31 MB
-
A corner of the green at Duxhurst (Beauty for Ashes, 1913).png 377 × 650; 453 KB
-
Acme Building, Cleveland (The Union Signal, 1922) 01.png 422 × 728; 633 KB
-
Admin building, TPC, Farmingdale, NJ (NY Medical Journal, 1912).png 928 × 465; 945 KB
-
Administration bldg., TPC, Farmingdale, NJ (Modern Hospital, 1917).png 909 × 583; 736 KB
-
Alhambra Hospital (Western Hospital Review, 1928).png 358 × 273; 214 KB
-
American Women's Hospital No. 1, Luzancy, France (1919).png 314 × 416; 149 KB
-
American Women's Hospital No. 1; Luzancy, France (1919).png 980 × 623; 627 KB
-
An Early Train on the Hudson River Railroad.png 979 × 581; 1.11 MB
-
An Early View of the Getty House. Courtesy of Edwin C. Mott.png 1,204 × 707; 1.48 MB
-
Anglo-Serbian Children's Hospital exterior.png 435 × 297; 153 KB
-
Anne Mackenzie's home, Woodfield, in Havant.png 535 × 329; 138 KB
-
Annie Drinker home in Edgemont, Pennsylvania (1903).png 623 × 573; 464 KB
-
Archer & Pancoast Manufacturing Company building1.png 193 × 180; 35 KB
-
Arundell Woman's Club House.png 370 × 382; 143 KB
-
Ashuelot Warp Mill, Winchester, NH (The Granite Monthly, 1896).png 509 × 343; 168 KB
-
Ashuelot Woollen Mills, Winchester, NH (The Granite Monthly, 1896).png 470 × 386; 209 KB
-
Astoria Hotel - Astor Gallery.png 563 × 389; 240 KB
-
Astoria Hotel - bedroom in the Royal Suite.png 932 × 727; 481 KB
-
Astoria Hotel - fireplace.png 365 × 536; 114 KB
-
Astoria Hotel - First Floor Plan.png 656 × 406; 154 KB
-
Astoria Hotel - fountain on the roof.png 406 × 515; 162 KB
-
Astoria Hotel - Fourth Floor Plan.png 629 × 380; 164 KB
-
Astoria Hotel - Gate to private driveway.png 370 × 469; 119 KB
-
Astoria Hotel - Grand Ballroom.png 1,158 × 912; 660 KB
-
Astoria Hotel - Grand Court of Palms.png 582 × 457; 208 KB
-
Astoria Hotel - Grand Dining Hall.png 542 × 442; 195 KB
-
Astoria Hotel - Ground Floor Plan.png 672 × 455; 150 KB
-
Astoria Hotel - on the roof.png 361 × 356; 98 KB
-
Astoria Hotel - reception room in the Royal Suite.png 576 × 455; 190 KB
-
Astoria Hotel - Roof Plan.png 642 × 206; 91 KB
-
Astoria Hotel - Staircase.png 381 × 462; 112 KB
-
Astoria Hotel - the coach area.png 337 × 329; 88 KB
-
Astoria Hotel - The Grand Ballroom.png 495 × 546; 135 KB
-
Astoria Hotel - The Myrtle Room.png 519 × 527; 225 KB
-
Astoria Hotel - Writing room.png 565 × 278; 166 KB
-
Athenaeum Milwaukee Wisconsin.png 436 × 329; 173 KB
-
Baby Hospital of Alameda County (Western Hospital Review, 1928).png 653 × 485; 655 KB
-
Baldwin's Pond and Hat Factories. Courtest of Hon. S. H. Thayer.png 1,100 × 696; 1.36 MB
-
Barnard Club (Club women of New York, 1905).png 334 × 530; 259 KB
-
Beecher Hall (Peterson's Magazine, 1896).png 912 × 630; 857 KB
-
Ben Franklin Line's Wharfs, 1882.png 676 × 403; 602 KB
-
Benedict Maternity Hospital (Western Hospital Review, 1928).png 423 × 194; 148 KB
-
Bennett Memorial Chapel (Our Golden Jubilee, 1884).png 521 × 294; 436 KB
-
Birthplace of Hannah Adams.png 306 × 131; 35 KB
-
Bishop Charles Frederick Frazier Mackenzie's grave.png 338 × 534; 257 KB
-
Boys' Dormitory in Lenox Addition (The Prickly Pear, 1919).png 702 × 407; 650 KB
-
Bronx chapter, D.A.R. (1901).png 867 × 735; 658 KB
-
Buildings (The Story of the Three Old Buildings in Honolulu, 1926).png 866 × 492; 664 KB
-
Burbank Hospital (Western Hospital Review, 1928).png 516 × 256; 276 KB
-
California Laundry.png 519 × 236; 92 KB
-
California Sanatorium, cottage (California and Western Med., 1925).png 466 × 420; 304 KB
-
California Sanatorium, sun porch (California and Western Med., 1925).png 481 × 262; 197 KB
-
Carro Clark's childhood home, Unity, Maine (Boston Post, 1901).png 529 × 389; 261 KB
-
Casa de Castelar ("The Commons", 1897).png 946 × 654; 1.09 MB
-
Casper Samler homestead.png 595 × 348; 378 KB
-
Castile Sanitarium (The Story, 1925).png 664 × 394; 224 KB
-
Castile Sanitarium in early days (The Story, 1925).png 580 × 333; 165 KB
-
Castile Sanitarium, 1905 (The Art of Keeping Well, 1906).png 549 × 324; 406 KB
-
CentralParkPlaza.png 800 × 356; 210 KB
-
Chaddock College (1878).png 665 × 383; 323 KB
-
Chamberlain House (Centenary Number 1820-1920).png 499 × 318; 293 KB
-
Channing Home (1913).png 547 × 335; 159 KB
-
Channing Home veranda (1913).png 535 × 357; 166 KB
-
Channing Home veranda interior (1913).png 549 × 367; 180 KB
-
Chase Diet Sanitarium (Western Hospital Review, 1928).png 609 × 379; 436 KB
-
Chicago Commons (The Commons, 1897).png 888 × 652; 985 KB
-
Church of St. Mary and the Angels, Duxhurst (Beauty for Ashes, 1913).png 563 × 402; 383 KB
-
Cincinnati Kitchen Garden Association (1883) 01.png 537 × 501; 248 KB
-
Cincinnati Kitchen Garden Association (1883) 02.png 535 × 418; 212 KB
-
Cincinnati Kitchen Garden Association (1883) 03.png 533 × 415; 213 KB
-
Cincinnati Kitchen Garden Association (1883) 04.png 533 × 416; 241 KB
-
Cincinnati Sanitarium ("American medical directory", 1906) (cropped).png 739 × 385; 330 KB
-
City View Sanitarium (Kentucky Medical Journal, 1917) 01.png 277 × 214; 105 KB
-
City View Sanitarium (Kentucky Medical Journal, 1917) 02.png 279 × 210; 107 KB
-
City View Sanitarium (Kentucky Medical Journal, 1917) 03.png 285 × 219; 110 KB
-
Civic Service House (The Record of Civic Service House, 1915).png 568 × 721; 805 KB
-
College Temple, Newnan, Georgia (Godey's Lady's Book, 1856, p. 154).png 926 × 593; 1.2 MB
-
Colony Club, NYC (Club women of New York, 1905).png 451 × 481; 342 KB
-
Congregational Church, Winchester, NH (The Granite Monthly, 1896).png 500 × 365; 325 KB
-
Copcutt Mansion's Main Hall. Courtesy of Mrs. Charles A. Leale.png 433 × 545; 472 KB
-
Cora Belle Brewster's Sanatorium.png 663 × 523; 478 KB
-
Cordelia A. Greene Library (Buffalo Courier, 1902).png 762 × 502; 702 KB
-
Cordelia A. Greene Library (The Art of Keeping Well, 1906).png 639 × 459; 237 KB
-
CORDELIA A. GREENE LIBRARY (The Art of Keeping Well, 1906).png 457 × 607; 488 KB
-
Cottages at Duxhurst Industrial Farm Colony (The Sun, 1914).png 1,049 × 597; 573 KB
-
Cottages, Duxhurst (EWE V8 1912).png 909 × 407; 616 KB
-
Craig Colony 01.png 461 × 292; 124 KB
-
Craig Colony 02.png 328 × 177; 74 KB
-
Craig Colony 03.png 598 × 365; 192 KB
-
Craig Colony 04.png 591 × 361; 157 KB
-
Craig Colony 05.png 455 × 330; 163 KB
-
Craig Colony 06.png 529 × 328; 157 KB
-
Crest View Sanatorium.png 729 × 493; 716 KB
-
DAR (1918) - Lodge at Camp Sherman, Ohio.png 385 × 267; 134 KB
-
DAR MCH, 1911 - AUDITORIUM 01.png 605 × 437; 294 KB
-
DAR MCH, 1911 - AUDITORIUM 02.png 604 × 433; 279 KB
-
DAR MCH, 1911 - BRONZE DOORS, FRONT ENTRANCE.png 311 × 469; 152 KB
-
DAR MCH, 1911 - FIRST FLOOR - ELEVATOR.png 295 × 457; 137 KB
-
DAR MCH, 1911 - FRONT LOBBY.png 602 × 433; 267 KB
-
DAR MCH, 1911 - MAIN STAIRCASE.png 326 × 473; 166 KB
-
DAR MCH, 1911 - MEMORIAL MAHOGANY DOORS IN MUSEUM AND LIBRARY.png 665 × 450; 290 KB
-
DAR MCH, 1911 - OFFICE OF THE CURATOR, MISSOURI, NORTHEAST ROOM.png 602 × 464; 278 KB
-
DAR MCH, 1911 - PORTICO, FRONT, EAST.png 362 × 508; 179 KB
-
DAR MCH, 1911 - PORTICO, SOUTH, MOLOLITHIC COLUMNS.png 363 × 496; 178 KB
-
DAR MCH, 1911 - THIRD FLOOR - COMMITTEE ROOM, WEST VIRGINIA, EAST.png 555 × 410; 230 KB
-
DAR MCH, 1911 - THIRD FLOOR - CORRIDOR.png 553 × 406; 215 KB
-
DAR MCH, 1911 - THIRD FLOOR - REST ROOM, NORTHEAST.png 589 × 341; 198 KB
-
DAR MCH, 1911 - THIRD FLOOR - REST ROOM, NORTHWEST.png 560 × 413; 236 KB




































































































































































































