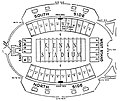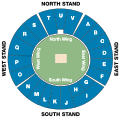Category:Stadium seating diagrams
Jump to navigation
Jump to search
Subcategories
This category has only the following subcategory.
A
Media in category "Stadium seating diagrams"
The following 21 files are in this category, out of 21 total.
-
1280px Twerton Park plan.png 801 × 567; 43 KB
-
1916 Penn Cornell football stadium map.jpg 1,282 × 971; 1.04 MB
-
Olympiastadion Berlin - Stadionplan.JPG 1,801 × 2,241; 1.81 MB
-
Coliseum seating plan, circa 1977 (51618407146).jpg 3,300 × 2,550; 2.16 MB
-
Evacuation process simulation.gif 336 × 595; 2.94 MB
-
Kenan Memorial Stadium 1961 seating chart.jpg 925 × 775; 160 KB
-
Olympic Stadium Munich Seating Plan.svg 512 × 620; 45 KB
-
Olympic Stadium Munich Seating Plan (color).svg 512 × 620; 54 KB
-
Olympische Spiele 1972, Stadionkarte, 1.jpeg 4,066 × 2,744; 5.1 MB
-
PalaCalafiore schema.jpg 500 × 500; 133 KB
-
Sitzen auf Betonstufen (dichteste Anordnung).png 269 × 293; 540 bytes
-
Stade Ernest-Wallon -fr.svg 647 × 523; 36 KB
-
Stadio trapani fasi.jpg 518 × 800; 64 KB
-
Stadium-demo.png 1,810 × 700; 44 KB
-
Stadium-seating.png 614 × 594; 3 KB
-
Türk Telekom Arena oturma planı konser.svg 1,944 × 1,098; 78 KB
-
Türk Telekom Arena oturma planı.svg 512 × 362; 188 KB
-
VCA.svg 500 × 490; 72 KB



















