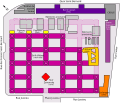Category:SVG floor plans of Paris
Jump to navigation
Jump to search
Media in category "SVG floor plans of Paris"
The following 18 files are in this category, out of 18 total.
-
BNF Site François-Mitterrand blank plan 2015.svg 3,001 × 1,811; 84 KB
-
Hôtel des Invalides blank plan.svg 2,199 × 2,233; 16 KB
-
Jussieu Campus plan 2014.svg 997 × 848; 29 KB
-
La Samaritaine 2015 plan.svg 1,373 × 1,131; 7 KB
-
Louvre french paintings rooms map.svg 450 × 363; 18 KB
-
Louvre general map.svg 1,010 × 495; 38 KB
-
Musée de l'Orangerie plan en.svg 1,400 × 1,050; 120 KB
-
Musée de l'Orangerie plan tr.svg 1,400 × 1,050; 120 KB
-
Notre-Dame-des-Victoires de Paris Plan.svg 335 × 836; 13 KB
-
Paris 8e messageries gare saintlazare plan.svg 633 × 988; 588 KB
-
Paris plan caserne reuilly 2016.svg 894 × 1,421; 818 KB
-
Plan de la Bibliothèque du Haut-de-jardin.svg 3,000 × 1,160; 50 KB
-
Plan de la Bibliothèque du Rez-de-jardin.svg 2,250 × 1,160; 34 KB
-
Plan de la Bibliothèque François-Mitterrand, Haut-de-jardin et Rez-de-jardin.svg 3,000 × 2,360; 83 KB
-
Plan Jussieu.svg 448 × 382; 144 KB
-
Plan of Hôtel des Invalides, Paris.svg 512 × 512; 34 KB
-
Plan of the Galeries Lafayette Haussmann 2015.svg 512 × 334; 74 KB
-
Plan of the École des Beaux-Arts, Paris 2017.svg 1,480 × 1,000; 199 KB















