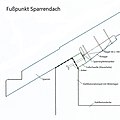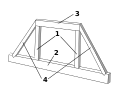Category:Roofs (structural systems)
Jump to navigation
Jump to search
the supporting structure of a roof, necessary for its stability | |||||
| Upload media | |||||
| Subclass of |
| ||||
|---|---|---|---|---|---|
| Part of | |||||
| |||||
For the process of building roofs, see Category:Roof construction.
See also:
- Category:Building interiors – to sort interior views of roof construction also there
Subcategories
This category has the following 21 subcategories, out of 21 total.
D
G
H
- Hurricane ties (17 F)
L
R
- Roof girders (32 F)
- Roof pitches (17 F)
S
- Sheathing roof boards (2 F)
T
W
- Wagoya (3 F)
Media in category "Roofs (structural systems)"
The following 156 files are in this category, out of 156 total.
-
2011 Strasbourg View.jpg 1,600 × 1,067; 2.01 MB
-
28 ami nem látható.JPG 1,632 × 1,224; 297 KB
-
A Chimney in the Zūru manor's garret - panoramio.jpg 3,888 × 2,592; 3.48 MB
-
Artesian well pavilion roof in Gyömrő, Pest County, Hungary.jpg 1,704 × 2,272; 1.01 MB
-
Basilica di aquilieia, interno 04 copertura.JPG 1,944 × 2,592; 796 KB
-
Birmingham School of Art roof ironwork.jpg 2,589 × 1,767; 723 KB
-
Brace2 (PSF).jpg 503 × 288; 20 KB
-
Cambodunum Dachkonstruktion der Doppelhalle.jpg 3,474 × 2,684; 2.42 MB
-
Charpente de toiture (ukrainien).png 1,200 × 823; 608 KB
-
Charpente.cathedrale.Reims.png 637 × 1,026; 35 KB
-
Charpente.chateau.Sully.sur.Loire.3.png 650 × 672; 64 KB
-
Custom-orb.jpg 1,000 × 452; 336 KB
-
Dachaufbau mit Hinterlüftungsgitter.jpg 3,152 × 2,112; 1.7 MB
-
Dachgebälk Rundscheune Fincken.JPG 4,608 × 3,456; 4.05 MB
-
Defense.gov News Photo 080823-N-1328S-002.jpg 2,240 × 1,488; 1.46 MB
-
Devonian Pavilion roof interior.jpg 1,200 × 1,600; 1.52 MB
-
Double-tee roof.jpg 3,178 × 2,384; 3.67 MB
-
Edit-a-thon in Montecatini Terme 2019MG 6366.jpg 5,472 × 3,648; 4.95 MB
-
Edit-a-thon in Montecatini Terme 2019MG 6371.jpg 5,472 × 3,648; 4.62 MB
-
Edit-a-thon in Montecatini Terme 2019MG 6377.jpg 3,648 × 5,472; 4.34 MB
-
Edit-a-thon in Montecatini Terme 2019MG 6381.jpg 3,648 × 5,472; 6.16 MB
-
Edit-a-thon in Montecatini Terme 2019MG 6391.jpg 5,472 × 3,648; 5.42 MB
-
Edit-a-thon in Montecatini Terme 2019MG 6398.jpg 5,472 × 3,648; 5.31 MB
-
Expo 2000 Dach Holzkonstruktion.jpg 820 × 474; 356 KB
-
EXPO-Holzdach Messe Hannover.jpg 5,208 × 2,604; 12.02 MB
-
FinishedEPDMcoveredRoof.jpg 2,288 × 1,904; 290 KB
-
Fotothek df tg 0002526 Architektur ^ Dach ^ Dachkonstruktion.jpg 800 × 528; 191 KB
-
Foulksrath Castle 08.jpg 1,600 × 1,200; 463 KB
-
FußpunktSparrendachKn.jpg 825 × 822; 74 KB
-
Gallarus Oratory-1210112, Dingle Peninsula, Co. Kerry, Ireland.jpg 4,896 × 3,672; 8.58 MB
-
Gallarus Oratory-1210403, Dingle Peninsula, Co. Kerry, Ireland.jpg 4,896 × 3,672; 8.99 MB
-
Gallarus Oratory-1210413, Dingle Peninsula, Co. Kerry, Ireland.jpg 3,672 × 4,896; 2.36 MB
-
Gulfhaus innen 0350.jpg 2,048 × 1,536; 133 KB
-
Hejnice - krov.jpg 3,204 × 2,404; 1.18 MB
-
HK SSP 深水埗公園 Sham Shui Po Park 植物 trees n plants December 2020 SS2 04.jpg 3,264 × 2,448; 3.63 MB
-
HK WC 灣仔 Wan Chai 莊士頓道 288 Johnston Road February 2021 SS2 03.jpg 4,128 × 3,096; 4.37 MB
-
HK WTS 聯合道 Junction Road 樂富商場 Lok Fu Place mall n nearby December 2020 SSG 13.jpg 3,264 × 2,448; 2.58 MB
-
HK 港鐵 MTR 南港島線 South Island Line 利東邨站 Lei Tung Station January 2021 SS2 lift lobby 01.jpg 4,128 × 3,096; 3.77 MB
-
Holzkonstruktion 2.svg 586 × 500; 436 bytes
-
HouseRenovationVentspils.jpg 3,072 × 2,304; 3.05 MB
-
Igreja de São José do Jaguaré 2.JPG 1,024 × 768; 319 KB
-
Jangan Gate - Hwaseong Fortress - Nighttime roof view - 2008-10-23.JPG 2,560 × 1,920; 1.41 MB
-
JapanHomes007 Section of framing.jpg 500 × 272; 22 KB
-
JapanHomes008 Framing.jpg 300 × 247; 17 KB
-
JapanHomes009 END-FRAMING OF LARGE BUILDING.jpg 500 × 394; 33 KB
-
JapanHomes018 BUNDLE OF BOARDS.jpg 300 × 197; 22 KB
-
Kalla gamla kyrka roof.jpg 1,971 × 1,549; 1.16 MB
-
Kehlbalkendach mit liegendem Stuhl 1200px.png 1,200 × 823; 564 KB
-
Kehlbalkendach.jpg 2,000 × 1,200; 596 KB
-
Kehlbalkenstatik.jpg 1,086 × 634; 56 KB
-
Kioto, Palacio Imperial (2005) 14.jpg 1,054 × 725; 515 KB
-
Klampenborg Station 2005-01.jpg 2,272 × 1,704; 585 KB
-
Koelner Dom Dach.jpg 480 × 720; 76 KB
-
Kosthaus9a.jpg 2,592 × 3,888; 3.12 MB
-
Kratownica zelbetowa.jpg 1,280 × 960; 157 KB
-
Krokwie 0211.jpg 910 × 352; 86 KB
-
Krokwiowy1.svg 375 × 250; 3 KB
-
Krokwiowy2.svg 375 × 250; 5 KB
-
Krokwiowy3.svg 469 × 312; 8 KB
-
Krysha.jpg 720 × 492; 55 KB
-
Krysha2.jpg 717 × 498; 54 KB
-
Krysha3.jpg 714 × 495; 88 KB
-
Kyoto Toji Hiwadabuki C0990.jpg 1,500 × 1,125; 591 KB
-
Laufas - Museum Konstruktion Dach innen.jpg 1,920 × 2,560; 1.91 MB
-
Linkopings stadsbibliotek roof2.jpg 2,373 × 1,780; 2.22 MB
-
Liverpool Metropolitan roof.jpg 6,352 × 3,364; 13.09 MB
-
Luz.JPEG 1,632 × 1,224; 461 KB
-
Manchester Piccadilly station MMB 62.jpg 3,936 × 2,624; 3.6 MB
-
Mandaladach.jpg 1,600 × 1,200; 164 KB
-
Mandaladach.png 608 × 494; 181 KB
-
Manor 020.jpg 2,736 × 3,648; 2.22 MB
-
Marktstr. 3, inwendig - 's-Heerenberg - 20105854 - RCE.jpg 1,190 × 1,200; 383 KB
-
Marktstr. 3, inwendig - 's-Heerenberg - 20105856 - RCE.jpg 1,197 × 1,200; 349 KB
-
Marktstr. 3, inwendig - 's-Heerenberg - 20105858 - RCE.jpg 1,192 × 1,200; 313 KB
-
Marktstr. 3, inwendig - 's-Heerenberg - 20105860 - RCE.jpg 1,192 × 1,200; 264 KB
-
Martin and Chamberlain roof ironwork.jpg 2,592 × 1,944; 1.16 MB
-
Mormon Tabernacle roof trusses.jpg 4,699 × 3,258; 2.07 MB
-
Münster, Westdeutsche Lotterie -- 2017 -- 6268.jpg 5,317 × 3,545; 9.68 MB
-
Navalmorales NSdelaAnt RoofConstr.jpg 2,048 × 1,536; 664 KB
-
Nokdetail 001.svg 512 × 384; 30 KB
-
Palladian truss.svg 855 × 674; 47 KB
-
Panthal structure.JPG 3,648 × 2,736; 4.72 MB
-
Pfetten in Pfettendach.jpg 2,000 × 1,200; 276 KB
-
Pfettendach.jpg 2,000 × 1,200; 554 KB
-
PM 158299 B Damme.jpg 600 × 400; 322 KB
-
PM 158302 B Damme.jpg 600 × 400; 289 KB
-
PM 158305 B Damme.jpg 600 × 400; 275 KB
-
PM 158306 B Damme.jpg 400 × 600; 247 KB
-
PM 158307 B Damme.jpg 400 × 600; 241 KB
-
PM 158308 B Damme.jpg 600 × 400; 282 KB
-
Pôvodná konštrukcia strechy výrobnej haly.jpg 1,024 × 768; 759 KB
-
Queen Post Truss- Architecture (PSF).png 3,427 × 1,562; 168 KB
-
Queen post truss.svg 855 × 722; 30 KB
-
Rafter in Oreshek fortress.JPG 1,818 × 1,228; 932 KB
-
Roof diagram.jpg 2,521 × 2,039; 994 KB
-
Roof Diagram.svg 18,900 × 15,300; 29 KB
-
Rustic Pavilion roof interior.jpg 1,920 × 2,560; 3.32 MB
-
Salone Portoghesi 3.jpg 1,920 × 1,280; 1 MB
-
Salone Portoghesi.jpg 1,280 × 1,920; 1.13 MB
-
Savill Building front.jpg 3,209 × 573; 839 KB
-
Savill Building parkside.jpg 3,029 × 1,229; 1.61 MB
-
Saville Building roof interior gridshell.jpg 3,648 × 2,736; 3.49 MB
-
Saville Building roof interior long.jpg 2,736 × 3,648; 3.56 MB
-
Schnitt-doppelter-Dachstuhl.gif 467 × 421; 12 KB
-
Sichtdachstuhl-1980.gif 212 × 173; 3 KB
-
Sichtdachstuhl-1980.svg 215 × 175; 15 KB
-
Sichtdachstuhl-2000.gif 243 × 160; 3 KB
-
Sichtdachstuhl-2000.svg 240 × 150; 19 KB
-
Sichtdachstuhl.pdf 1,754 × 1,239; 112 KB
-
Sparren geleimt.jpg 1,917 × 835; 153 KB
-
Sparren in Pfettendach.jpg 2,000 × 1,200; 522 KB
-
Sparren-kehlbalken.svg 434 × 973; 382 KB
-
Sparrendach mit Balkenlage.jpg 2,000 × 1,200; 539 KB
-
Sparrendach mit STBDecke.jpg 2,000 × 1,200; 551 KB
-
SparrenStatik.jpg 1,211 × 751; 63 KB
-
Stirling Castle Great Hall02.jpg 2,362 × 1,772; 1.45 MB
-
Stojata stolice universal.PNG 748 × 467; 20 KB
-
Stojata stolice.png 748 × 467; 18 KB
-
Straining Beam (PSF).png 2,921 × 1,780; 448 KB
-
Taliesin West office exterior DSCN2122.JPG 1,600 × 1,200; 405 KB
-
The Wren Room..jpg 4,000 × 3,000; 6.01 MB
-
Truss - Architecture (PSF).png 1,855 × 1,390; 567 KB
-
Trusses 008.jpg 2,272 × 1,704; 864 KB
-
Two people are making bread in a great brick-built oven. Pro Wellcome V0039516 (cropped).jpg 2,180 × 3,034; 2.71 MB
-
Two people are making bread in a great brick-built oven. Pro Wellcome V0039516.jpg 2,362 × 3,216; 3.12 MB
-
Stirling Castle Great Hall03.jpg 1,772 × 2,362; 1.38 MB
-
Versatz3.svg 313 × 1,014; 260 KB
-
Villard de Honnecourt - Sketchbook - 34.jpg 500 × 756; 62 KB
-
Voca et charpente.jpg 640 × 520; 100 KB
-
Wholewoods Reciprocal roof 0011.jpg 4,032 × 3,024; 3.16 MB
-
Wiązar płatwiowo-kleszczowy.png 400 × 322; 5 KB
-
Wooden roof structure.jpg 2,272 × 1,704; 476 KB
-
Yogoya - Japanese Roof Structure roof plate.jpg 640 × 480; 74 KB
-
Yogoya - Japanese Roof Structure.jpg 640 × 480; 83 KB
-
Zinkhütter Hof Dachstuhl.jpg 4,065 × 2,414; 1.21 MB
-
Боров русской печки.jpg 4,346 × 3,117; 4.08 MB
-
Гонтины.jpg 4,608 × 3,456; 6.19 MB
-
Дымовая труба на борове.jpg 4,608 × 3,456; 6.17 MB
-
Керамическая дымовая труба русской печи.jpg 3,456 × 4,608; 6.11 MB
-
Крышная обрешётка.jpg 631 × 225; 24 KB
-
Монтаж обрешётки крыши.jpg 397 × 241; 13 KB
-
Обрешётка и дранка.jpg 4,608 × 3,456; 6.15 MB
-
Обрешётка и стропила.jpg 4,608 × 3,456; 6.17 MB
-
Обрешётка.jpg 4,608 × 3,456; 6.22 MB
-
Стропила и обрешётка.jpg 4,608 × 3,456; 6.16 MB
-
Стропила, обрешётка, гонт, боров.jpg 4,608 × 3,456; 6.09 MB
-
Стропильные системы Зимнего дворца.jpg 1,446 × 1,800; 2.01 MB
-
Шпренгели.jpg 1,466 × 500; 642 KB
-
木造軸組構法.jpg 800 × 935; 214 KB





















































































































































