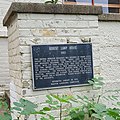Category:Robert M. Lamp House
Jump to navigation
Jump to search
English: The Robert M. Lamp House (1903) at 22 N. Butler Street in Madison, Wisconsin, was added to the National Register of Historic Places in 1978. Located on an unusual midblock site, this residence was designed by Frank Lloyd Wright for his boyhood friend "Robie" Lamp, a realtor and insurance salesman. The simple, boxy shape of the house, with its open floor plan, was very modern for the time. Wright called it "New American" in style, while the diamond-paned casement windows were "Old English" in inspiration. It marks a transition between the Chicago School and the Prairie School styles. Some elements of the design have been attributed to Walter Burley Griffin. The penthouse on the roof is a later addition, replacing an elegant roof garden complete with grape arbors and a greenhouse.
|
This is a category about a place or building that is listed on the National Register of Historic Places in the United States of America. Its reference number is 78000089. |
historic house in Wisconsin, United States | |||||
| Upload media | |||||
| Instance of | |||||
|---|---|---|---|---|---|
| Made from material | |||||
| Location | Madison, Dane County, Wisconsin | ||||
| Street address |
| ||||
| Architectural style | |||||
| Architect | |||||
| Heritage designation |
| ||||
| Inception |
| ||||
 | |||||
| |||||
Media in category "Robert M. Lamp House"
The following 6 files are in this category, out of 6 total.
-
Lamp House plaque.jpg 4,032 × 1,960; 3.63 MB
-
Lamp House with original roof garden pergola.jpg 3,212 × 2,753; 3.78 MB
-
Robert Lamp House plaque.jpg 1,560 × 1,555; 992 KB
-
Robert M. Lamp House, Butler Street, Tenney-Lapham, Madison, WI.jpg 3,644 × 2,733; 4.9 MB
-
Robert M. Lamp House.jpg 2,485 × 2,308; 4.33 MB
-
The Robert M. Lamp House - panoramio.jpg 4,608 × 3,456; 4.07 MB






