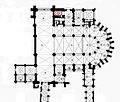Category:Plans of Gothic churches
Jump to navigation
Jump to search
- Western architectural styles
- Byzantine
- Pre-Romanesque
- Romanesque
- Gothic
- Renaissance
- Baroque
Subcategories
This category has the following 8 subcategories, out of 8 total.
Media in category "Plans of Gothic churches"
The following 14 files are in this category, out of 14 total.
-
Arc.boutant.XIIIe.siecle.2.png 225 × 152; 2 KB
-
Arc.boutant.XIIIe.siecle.png 343 × 294; 9 KB
-
Chapel of Saint George bosses scheme.png 1,280 × 1,600; 91 KB
-
Chapel of Saint George floor plan.png 1,600 × 1,280; 51 KB
-
Dehio 447 Kuttenberg.png 1,081 × 1,639; 419 KB
-
Dehio 447 Sedlec.png 693 × 1,569; 214 KB
-
Dehio 448 Kaschau.png 882 × 1,372; 313 KB
-
Dehio 456 Hohenfurt.jpg 939 × 1,470; 230 KB
-
Dehio 456 Pelplin.jpg 1,144 × 2,024; 444 KB
-
Domkerkplattegrond.jpg 1,057 × 901; 271 KB
-
Knights Templar Church, Famagusta Enlart.jpg 626 × 367; 68 KB
-
Plattegrond naar tekening - Kampen - 20122013 - RCE.jpg 2,356 × 3,162; 1.89 MB
-
Půdorys kostela Božího Těla ve Slavonicích.jpg 729 × 572; 49 KB
-
Uit de Bouwmeester 4e jaargang 1888 pl.8 - Kampen - 20122022 - RCE.jpg 2,205 × 3,056; 1.57 MB













