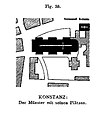Category:Plans of Constance Minster
Jump to navigation
Jump to search
Media in category "Plans of Constance Minster"
The following 10 files are in this category, out of 10 total.
-
Aufriss des Westbaus von dem Münster in Konstanz, Anfang der 1490er Jahre.jpg 7,479 × 23,342; 25.2 MB
-
Camillo Sitte 59 Konstanz.jpg 596 × 680; 111 KB
-
Dehio I 42 Konstanz Crypt.jpg 1,624 × 1,500; 266 KB
-
Dehio I 49 Konstanz Floorplan.jpg 1,610 × 3,565; 534 KB
-
KN Münster Lageplan.jpg 2,392 × 2,012; 1.62 MB
-
Kunstdenkmäler KN 1887 S102 Konstanz Münster Grundriss.jpg 1,236 × 1,979; 1.88 MB
-
Kunstdenkmäler KN 1887 S132a Konstanz Münster Längenschnitt.jpg 3,090 × 1,590; 5.32 MB
-
Kunstdenkmäler KN 1887 S133 Konstanz Münster Durchschnitt.jpg 1,690 × 1,265; 1.86 MB
-
Münsterturm Konstanz, Bauskizze.jpg 2,928 × 3,904; 6.04 MB
-
Reder Turmplan.jpg 1,199 × 3,757; 1.01 MB







