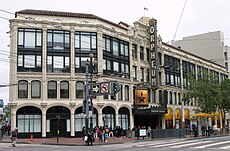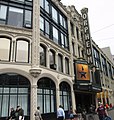Category:Orpheum Theatre Building (San Francisco)
Jump to navigation
Jump to search
English: The Orpheum Theatre, originally the Pantages Theatre, is located in this building at 1192 Market at Hyde, Grove and 8th Streets in the Civic Center neighborhood of San Francisco, California. The building from 1926 is one of the many designed by architect B. Marcus Priteca for theater-circuit owner Alexander Pantages. The interior of the theatre features a vaulted ceiling, while the building facade was patterned after a 12th-century French cathedral. The Orpheum seats 2,203 patrons. The building is a designated San Francisco landmark.
historic building in San Francisco, California, United States | |||||
| Upload media | |||||
| Instance of |
| ||||
|---|---|---|---|---|---|
| Named after | |||||
| Location | San Francisco, San Francisco County, California, Pacific States Region | ||||
| Street address |
| ||||
| Architectural style | |||||
| Architect | |||||
| Occupant |
| ||||
| Heritage designation |
| ||||
| Inception |
| ||||
 | |||||
| |||||
Subcategories
This category has only the following subcategory.
O
Media in category "Orpheum Theatre Building (San Francisco)"
The following 33 files are in this category, out of 33 total.
-
2017 Orpheum Theatre closeup.jpg 3,273 × 3,456; 2.4 MB
-
2017 Orpheum Theatre.jpg 4,608 × 3,019; 3.19 MB
-
Hamilton at the Orpheum (34213142525).jpg 3,456 × 4,608; 10.86 MB
-
Market st at 8th st.jpg 1,944 × 2,592; 2 MB
-
Orpheum - theater facade.jpg 768 × 1,024; 603 KB
-
Orpheum Theater - panoramio.jpg 1,200 × 1,600; 716 KB
-
Orpheum Theatre (San Francisco) 1 2017-04-05.jpg 6,000 × 4,000; 10.31 MB
-
Orpheum Theatre (San Francisco).jpg 3,264 × 2,448; 2.02 MB
-
Orpheum Theatre - panoramio.jpg 2,448 × 3,264; 4.39 MB
-
Orpheum Theatre Market st.jpg 1,944 × 2,592; 2.04 MB
-
Orpheum Theatre, entrance (gated), homeless, SF (September 2012).jpg 4,320 × 2,432; 2.32 MB
-
Orpheum Theatre, entrance (gated), SF (September 2012).jpg 4,320 × 2,432; 2.33 MB
-
San Francisco (24453123988).jpg 4,032 × 3,024; 3.08 MB
-
San Francisco Orpheum 1.jpg 2,448 × 3,264; 2.33 MB
-
San Francisco Orpheum 2.jpg 2,448 × 3,264; 2.35 MB
-
San Francisco Orpheum Theatre 01.jpg 3,958 × 2,304; 3.79 MB
-
San Francisco Orpheum Theatre 02.jpg 2,848 × 4,288; 5.23 MB
-
San Francisco Orpheum Theatre 03.jpg 4,288 × 2,848; 5.86 MB
-
San Francisco Orpheum Theatre 04.jpg 4,288 × 2,848; 5.41 MB
-
San Francisco Orpheum Theatre 05.jpg 2,848 × 4,288; 5.35 MB
-
San Francisco Orpheum Theatre box office.jpg 4,288 × 2,848; 5.49 MB
-
San Francisco Orpheum Theatre detail 01.jpg 4,288 × 2,848; 6 MB
-
San Francisco Orpheum Theatre detail 02.jpg 4,288 × 2,848; 5.24 MB
-
San Francisco Orpheum Theatre detail 03.jpg 4,288 × 2,848; 5.41 MB
-
San Francisco Orpheum Theatre detail 04.jpg 4,288 × 2,848; 5.22 MB
-
San Francisco Orpheum Theatre detail 05.jpg 4,288 × 2,848; 5.36 MB
-
San Francisco Orpheum Theatre detail 06.jpg 4,288 × 2,848; 5.3 MB
-
San Francisco Orpheum Theatre detail 07.jpg 4,288 × 2,848; 5.27 MB
-
San Francisco Orpheum Theatre detail 08.jpg 2,848 × 4,288; 4.54 MB
-
The Beat Of The City 11.JPG 4,320 × 2,432; 2.6 MB
-
The Beat Of The City 12.JPG 4,320 × 2,432; 2.59 MB
-
The Orpheum Theatre Facade at Night.jpg 2,048 × 1,344; 910 KB
-
Wicked, Orpheum Theatre, San Francisco, August 2009.jpg 768 × 1,024; 151 KB
Categories:
- Theaters in San Francisco
- Market Street (San Francisco)
- Hyde Street (San Francisco)
- Grove Street (San Francisco)
- 8th Street (San Francisco)
- Buildings by B. Marcus Priteca
- Gothic Revival architecture in California
- Terracotta in architecture in the United States
- San Francisco Designated Landmarks
- Theatre District, San Francisco
- Art Nouveau architecture in the United States
- Spanish Colonial Revival architecture in San Francisco

































