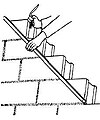Category:Masonry construction drawings
Jump to navigation
Jump to search
Media in category "Masonry construction drawings"
The following 47 files are in this category, out of 47 total.
-
01268 ente ladrillos.jpg 686 × 501; 123 KB
-
01268 flechas.jpg 660 × 688; 163 KB
-
02114 06-12-03 fisurashormigón 1.JPG 1,193 × 549; 112 KB
-
02114 06-12-03 fisurashormigón 2.JPG 136 × 254; 10 KB
-
02114 06-12-03 fisurashormigón 4.JPG 375 × 218; 15 KB
-
02114 06-12-03 fisurashormigón 5.JPG 456 × 196; 18 KB
-
02114 06-12-03 fisurashormigón 6.JPG 375 × 160; 12 KB
-
1401-2006-12-3-1.jpg 1,395 × 1,189; 1.72 MB
-
Block wall first course.jpg 688 × 703; 54 KB
-
Block wall leveling.jpg 282 × 476; 15 KB
-
Brickwork dimensions.png 450 × 199; 13 KB
-
Buttering a brick.jpg 277 × 270; 10 KB
-
Checking each course.jpg 320 × 731; 20 KB
-
Closure block.jpg 308 × 236; 9 KB
-
Closure joint in header course.jpg 645 × 714; 53 KB
-
Cut off excess mortar.jpg 312 × 255; 7 KB
-
Danyzy.jpg 672 × 888; 125 KB
-
Deformacion muros.jpg 1,269 × 552; 106 KB
-
Holding a trowel.jpg 394 × 223; 9 KB
-
Inserting a brick in a wall space.jpg 326 × 742; 28 KB
-
Installing anchor bolts.jpg 350 × 652; 20 KB
-
Jrc-planas1.gif 1,376 × 667; 34 KB
-
Jrc-planas2.gif 1,185 × 2,204; 193 KB
-
Jrc-planas3.gif 1,148 × 2,412; 236 KB
-
Jrc-planas4.gif 2,788 × 744; 133 KB
-
Jrc-planas5.gif 1,395 × 1,189; 635 KB
-
Jrc-planas6.gif 1,072 × 832; 69 KB
-
Maconnerie.XIIIe.siecle.png 321 × 339; 34 KB
-
Making a bed joint in a stretcher course.jpg 353 × 498; 21 KB
-
Making a cross joint.jpg 340 × 606; 24 KB
-
Making a head joint.jpg 357 × 302; 11 KB
-
Masonry between corners.jpg 293 × 154; 6 KB
-
Masonry horizontal spacing.jpg 229 × 275; 9 KB
-
Metal masonry ties.jpg 302 × 231; 5 KB
-
Picking up and spreading mortar.jpg 675 × 500; 70 KB
-
Planas 1.jpg 1,376 × 667; 702 KB
-
Planas1.jpg 1,376 × 667; 726 KB
-
Poor mortar bond.jpg 287 × 218; 10 KB
-
Spouwmuur.png 88 × 270; 2 KB
-
Story pole.jpg 267 × 354; 8 KB
-
Tooled mortar joints.jpg 281 × 277; 19 KB
-
Tooling mortar joints.jpg 265 × 255; 11 KB
-
Trace paroi methode 3 4 5.svg 340 × 261; 21 KB
-
Typical footing form.jpg 263 × 161; 7 KB
-
Vertical joints.jpg 269 × 216; 8 KB
-
Wall structure.jpg 1,673 × 463; 152 KB










































