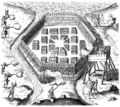Category:Houses and House-Life of the American Aborigines (book)
Jump to navigation
Jump to search
- Houses and House-Life of the American Aborigines — a book on Native American architecture.
Media in category "Houses and House-Life of the American Aborigines (book)"
The following 63 files are in this category, out of 63 total.
-
Houses and House-Life of the American Aborigines.djvu 2,920 × 3,852, 374 pages; 12.7 MB
-
HAHL D371 General progress sketch - west and southwest USA.png 2,458 × 3,000; 823 KB
-
HAHL D369 General progress sketch - eastern and southern USA.png 3,304 × 4,035; 768 KB
-
HAHL D365 General progress sketch - Alaska.png 3,513 × 2,144; 700 KB
-
HAHL D367 General progress sketch - Phillipines, Hawaii, and Puerto Rico.png 4,402 × 2,786; 857 KB
-
HAHL D129 Earth lodges in the Sacramento Valley.png 1,963 × 1,459; 1.47 MB
-
HAHL D131 Gallinomero thatched lodge.png 1,971 × 1,269; 1.02 MB
-
HAHL D135 Maidu lodge in the high Sierra.png 1,675 × 964; 796 KB
-
HAHL D137 Yokuts Tu'e lodges.png 2,433 × 1,419; 1.64 MB
-
HAHL D139 Kutchin lodge.png 1,514 × 697; 147 KB
-
HAHL D140 Ground plan of Ncerchokioo.png 1,851 × 326; 40 KB
-
HAHL D143 Frame of Ojibwa Wig-e-wam.png 916 × 765; 275 KB
-
HAHL D144 Dakota wa-ka-yo or skin tent.png 912 × 666; 296 KB
-
HAHL D145 Village of Pomeiock.png 922 × 1,073; 476 KB
-
HAHL D147 Village of Secotan.png 1,507 × 2,022; 1.59 MB
-
HAHL D149 Interior of house of Virginia indians.png 1,134 × 1,599; 893 KB
-
HAHL D151 Ho-de-no-sote of the Seneca-Iroquois.png 1,800 × 784; 594 KB
-
HAHL D152 Ground-plan of Seneca-Iroquois Long-House.png 1,850 × 379; 59 KB
-
HAHL D155 Ground plan and cross section of a Onondaga Long-House.png 1,850 × 425; 135 KB
-
HAHL D157 Palisaded Onondaga village.png 2,265 × 2,026; 1.92 MB
-
HAHL D160 Ground plan of a Mandan house.png 728 × 899; 33 KB
-
HAHL D160 Mandan village plot.png 933 × 708; 234 KB
-
HAHL D161 Cross section of house.png 1,405 × 544; 104 KB
-
HAHL D162 Mandan house.png 1,395 × 737; 294 KB
-
HAHL D163 Drying scaffold.png 1,167 × 1,325; 376 KB
-
HAHL D163 Mandan ladder.png 2,160 × 496; 267 KB
-
HAHL D171 Pueblo of Santo Domingo.png 3,075 × 1,339; 2.37 MB
-
HAHL D175 Zuni houses.png 3,229 × 2,404; 3.97 MB
-
HAHL D008 Zuni water carrier.jpg 2,100 × 2,897; 715 KB
-
HAHL D179 Room in a Zuni house.png 2,469 × 1,508; 2.57 MB
-
HAHL D183 Pueblo of Wolpi.png 3,007 × 2,212; 3.75 MB
-
HAHL D185 Room in Moki house.png 1,761 × 1,322; 1.66 MB
-
HAHL D187 Pueblo of Taos.png 3,015 × 2,215; 3.6 MB
-
HAHL D193 Room in pueblo of Taos.png 2,595 × 1,604; 2.86 MB
-
HAHL D203 Chaco cañon.png 2,598 × 1,810; 631 KB
-
HAHL D207 Ground plans of pueblos Pintado and Wejegi.png 1,740 × 2,668; 360 KB
-
HAHL D211 Ground plans of Una Vida and Hungo Pavie.png 1,747 × 2,691; 416 KB
-
HAHL D214 Restoration of Pueblo Hungo Pavie.png 2,441 × 1,380; 1.7 MB
-
HAHL D217 Ground plan of Chettro Kettle.png 1,756 × 2,680; 256 KB
-
HAHL D219 Room in pueblo Chettro Kettle.png 2,334 × 1,469; 2.57 MB
-
HAHL D222 Ground plan of pueblo Bonito.png 1,758 × 2,685; 348 KB
-
HAHL D225 Room in pueblo Bonito.png 1,736 × 1,454; 1.57 MB
-
HAHL D227 Restoration of pueblo Bonito.png 2,536 × 1,447; 1.88 MB
-
HAHL D229 Ground plan of pueblo Del Arroyo.png 1,758 × 2,686; 441 KB
-
HAHL D233 Ground plan of pueblo Peñasca Blanca.png 1,750 × 2,689; 332 KB
-
HAHL D241 Ground plan of pueblo on Animas river, NM.png 1,495 × 2,088; 471 KB
-
HAHL D248 A finished block of sandstone for comparison.png 828 × 475; 191 KB
-
HAHL D248 Stone from doorway.png 1,275 × 528; 328 KB
-
HAHL D249 A section of cedar lintel.png 1,469 × 356; 205 KB
-
HAHL D253 Outline of a stone pueblo on Animas river.png 1,273 × 766; 58 KB
-
HAHL D257 Pueblos at commencement of McElmo cañon.png 1,207 × 739; 54 KB
-
HAHL D258 Plan of a stone pueblo near the base of Ute mountain.png 1,207 × 731; 46 KB
-
HAHL D277 Ground plan of High Bank pueblo.png 1,615 × 2,586; 1.09 MB
-
HAHL D281 Restoration of High Bank pueblo.png 2,416 × 1,490; 443 KB
-
HAHL D284 Ground plan and sections of house, High Bank pueblo.png 1,540 × 2,409; 377 KB
-
HAHL D290 Mound and artificial clay basin.png 1,396 × 969; 261 KB
-
HAHL D332 Side elevation of pyramidal platform of governor's house.png 1,421 × 386; 16 KB
-
HAHL D335 Ground plan of the governor's house at Uxmal.png 1,149 × 173; 17 KB
-
HAHL D335 The governor's house at Uxmal.png 2,557 × 625; 777 KB
-
HAHL D337 Ground plan of the house of the nuns.png 1,349 × 1,479; 98 KB
-
HAHL D339 Section of room in house of the nuns.png 1,459 × 2,352; 2.52 MB
-
HAHL D343 Ground plan of Zayi.png 1,454 × 774; 149 KB
-
HAHL D344 Cross section through one apartment.png 580 × 958; 32 KB





















































