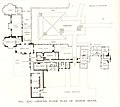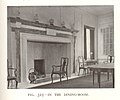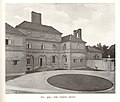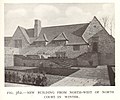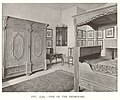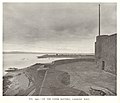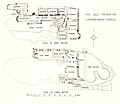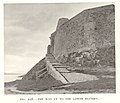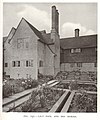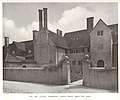Category:Houses and Gardens by E.L. Lutyens (1913)
Jump to navigation
Jump to search
London, Offices of ""Country Life"" [etc.]1913. | |||||
| Upload media | |||||
| Instance of | |||||
|---|---|---|---|---|---|
| Author | |||||
| Publisher |
| ||||
| Place of publication |
| ||||
| Language of work or name | |||||
| Publication date |
| ||||
| |||||
Media in category "Houses and Gardens by E.L. Lutyens (1913)"
The following 200 files are in this category, out of 329 total.
(previous page) (next page)-
Ashby St Ledgers Cottages Lutyens Houses and Gardens 1913 Page205.jpg 2,591 × 1,746; 1.66 MB
-
Ashby St Ledgers Cottages Lutyens Houses and Gardens 1913 Page206.jpg 1,652 × 1,645; 1.15 MB
-
Ashby St Ledgers First Floor Plan Lutyens Houses and Gardens 1913 Page204.jpg 2,559 × 1,760; 740 KB
-
Ashby St Ledgers Ground Floor Plan Lutyens Houses and Gardens 1913 Page205.jpg 2,606 × 2,327; 839 KB
-
Ashby St Ledgers New Wing on Garden Front Lutyens Houses and Gardens 1913 Page201.jpg 2,573 × 3,169; 2.09 MB
-
Ashby St Ledgers Plan of Cottages Lutyens Houses and Gardens 1913 Page206.jpg 1,636 × 2,761; 798 KB
-
Ashby St Ledgers South Side of Kitchen Court Lutyens Houses and Gardens 1913 Page202.jpg 1,586 × 2,109; 945 KB
-
Ashby St Ledgers the Forecourt Lutyens Houses and Gardens 1913 Page202.jpg 3,237 × 1,943; 1.8 MB
-
Ashby St Ledgers the New North Hall Lutyens Houses and Gardens 1913 Page204.jpg 2,567 × 3,071; 3.6 MB
-
Country Life Building Entrance Door Lutyens Houses and Gardens 1913 Page340.jpg 3,157 × 4,204; 6.2 MB
-
Country Life Building Lutyens Houses and Gardens 1913 Page339.jpg 1,609 × 2,338; 1.07 MB
-
Country Life Building Plans Lutyens Houses and Gardens 1913 Page341.jpg 3,281 × 1,055; 592 KB
-
Country Life Building Vestibule Lutyens Houses and Gardens 1913 Page339.jpg 1,600 × 2,123; 917 KB
-
Crooksbury 1898 Wing from SE Lutyens Houses and Gardens 1913 Page047.jpg 4,383 × 3,247; 7.18 MB
-
Crooksbury East Wing Lutyens Houses and Gardens 1913 Page046.jpg 3,257 × 2,272; 2.63 MB
-
Crooksbury Entrance Front Lutyens Houses and Gardens 1913 Page019.jpg 4,393 × 3,294; 4.29 MB
-
Crooksbury Fig Court Lutyens Houses and Gardens 1913 Page045.jpg 3,273 × 2,598; 3.84 MB
-
Crooksbury Garden Porch Lutyens Houses and Gardens 1913 Page044.jpg 3,320 × 2,769; 3.19 MB
-
Crooksbury Paved Garden Lutyens Houses and Gardens 1913 Page045.jpg 2,544 × 1,916; 2.28 MB
-
Crooksbury Pergola Lutyens Houses and Gardens 1913 Page025.jpg 3,310 × 2,474; 3.63 MB
-
Crooksbury Plans Lutyens Houses and Gardens 1913 Page046.jpg 1,916 × 2,614; 863 KB
-
Daneshill Entrance Front Lutyens Houses and Gardens 1913 Page165.jpg 3,382 × 1,783; 1.78 MB
-
Daneshill Fireplace Houses and Gardens 1913 Page164.jpg 1,685 × 2,527; 1.19 MB
-
Daneshill Garden Front Lutyens Houses and Gardens 1913 Page165.jpg 3,390 × 2,629; 3.39 MB
-
Daneshill Plans Houses and Gardens 1913 Page164.jpg 1,669 × 2,005; 418 KB
-
Daneshill West Side Lutyens Houses and Gardens 1913 Page164.jpg 3,397 × 2,307; 2.3 MB
-
Folly Farm 1906 Wing from SW Lutyens Houses and Gardens 1913 Page318.jpg 2,008 × 1,637; 1.57 MB
-
Folly Farm 1906 Wing SE Corner Lutyens Houses and Gardens 1913 Page319.jpg 1,637 × 2,234; 1.53 MB
-
Folly Farm Balcony from the West Lutyens Houses and Gardens 1913 Page323.jpg 2,225 × 2,831; 1.64 MB
-
Folly Farm Corner Fireplace in Chief Bedroom Lutyens Houses and Gardens 1913 Page326.jpg 1,722 × 2,289; 1.66 MB
-
Folly Farm Details of Loggia on South Side Lutyens Houses and Gardens 1913 Page370.jpg 4,780 × 3,383; 2.14 MB
-
Folly Farm Details of New Staircase Lutyens Houses and Gardens 1913 Page369.jpg 4,780 × 3,206; 1.49 MB
-
Folly Farm Dining Room Loggia and Tank Lutyens Houses and Gardens 1913 Page321.jpg 2,126 × 1,799; 1.61 MB
-
Folly Farm Dining-room Fireplace Lutyens Houses and Gardens 1913 Page324.jpg 2,032 × 1,668; 1.53 MB
-
Folly Farm Entrance Front through Gateway Lutyens Houses and Gardens 1913 Page319.jpg 1,660 × 2,241; 1.39 MB
-
Folly Farm Entrance Gate from Road Lutyens Houses and Gardens 1913 Page319.jpg 1,652 × 2,265; 1.56 MB
-
Folly Farm Foot of West Stair Lutyens Houses and Gardens 1913 Page325.jpg 1,684 × 2,086; 1.38 MB
-
Folly Farm from the South Lutyens Houses and Gardens 1913 Page318.jpg 2,048 × 1,598; 1.37 MB
-
Folly Farm Ground and First-floor Plans Lutyens Houses and Gardens 1913 Page320.jpg 2,671 × 5,049; 1.42 MB
-
Folly Farm Head of West Stair Lutyens Houses and Gardens 1913 Page325.jpg 1,652 × 2,056; 1.4 MB
-
Folly Farm Original Cottage now Billiard-room Lutyens Houses and Gardens 1913 Page324.jpg 2,063 × 1,504; 1.34 MB
-
Folly Farm Plans as Enlarged 1906 Lutyens Houses and Gardens 1913 Page318.jpg 1,257 × 1,921; 354 KB
-
Folly Farm the Hall Lutyens Houses and Gardens 1913 Page324.jpg 2,047 × 1,660; 1.41 MB
-
Folly Farm Under the Loggia Lutyens Houses and Gardens 1913 Page321.jpg 3,250 × 2,614; 3.45 MB
-
Folly Farm West front Lutyens Houses and Gardens 1913 Page322.jpg 3,258 × 2,552; 3.98 MB
-
Goddards from SW showing 1910 Additions Lutyens Houses and Gardens 1913 Page082.jpg 3,250 × 2,311; 2.88 MB
-
Goddards new West End of North Wing added 1910 Lutyens Houses and Gardens 1913 Page082.jpg 1,846 × 2,528; 1.66 MB
-
Great Dixter Entrance Front Lutyens Houses and Gardens 1913 Page304.jpg 3,312 × 2,699; 3.69 MB
-
Great Dixter from the SE Lutyens Houses and Gardens 1913 Page307.jpg 3,281 × 2,660; 3.71 MB
-
Great Dixter Hall of the Benenden House Lutyens Houses and Gardens 1913 Page313.jpg 3,297 × 2,560; 3.68 MB
-
Great Dixter New Upper Staircase Lutyens Houses and Gardens 1913 Page311.jpg 2,412 × 1,932; 1.63 MB
-
Great Dixter Plans Lutyens Houses and Gardens 1913 Page308.jpg 1,722 × 2,390; 919 KB
-
Great Dixter Porch Lutyens Houses and Gardens 1913 Page306.jpg 4,335 × 3,264; 6.19 MB
-
Great Dixter South Side Lutyens Houses and Gardens 1913 Page308.jpg 3,367 × 2,420; 3.87 MB
-
Great Dixter South Terrace Lutyens Houses and Gardens 1913 Page305.jpg 3,219 × 2,808; 3.87 MB
-
Great Dixter Stairs Lutyens Houses and Gardens 1913 Page312.jpg 2,606 × 3,444; 4.27 MB
-
Great Dixter Stairway Lutyens Houses and Gardens 1913 Page307.jpg 1,659 × 2,087; 1.45 MB
-
Great Dixter the Hall Lutyens Houses and Gardens 1913 Page309.jpg 3,165 × 3,913; 3.29 MB
-
Great Dixter the Hall Lutyens Houses and Gardens 1913 Page310.jpg 3,242 × 4,018; 6.12 MB
-
Great Dixter the Solar Lutyens Houses and Gardens 1913 Page311.jpg 3,327 × 2,560; 3.61 MB
-
Great Maytham Clock Turret on Stable Lutyens Houses and Gardens 1913 Page372.jpg 3,722 × 5,275; 2.72 MB
-
Great Maytham Details of Main Staircase and Hall Lutyens Houses and Gardens 1913 Page375.jpg 5,182 × 3,785; 2.42 MB
-
Great Maytham Dining Room Fireplace Lutyens Houses and Gardens 1913 Page298.jpg 2,855 × 4,576; 5.82 MB
-
Great Maytham Dining Room Lutyens Houses and Gardens 1913 Page297.jpg 3,304 × 2,459; 3.23 MB
-
Great Maytham East Stairway on South Terrace Lutyens Houses and Gardens 1913 Page295.jpg 2,366 × 1,784; 1.81 MB
-
Great Maytham Entrance Front and Garden Front Lutyens Houses and Gardens 1913 Page373.jpg 4,856 × 3,772; 3.76 MB
-
Great Maytham from the NW Lutyens Houses and Gardens 1913 Page291.jpg 3,288 × 2,296; 3.1 MB
-
Great Maytham from the SE Lutyens Houses and Gardens 1913 Page294.jpg 3,226 × 4,329; 6.41 MB
-
Great Maytham from the Stables Lutyens Houses and Gardens 1913 Page299.jpg 1,691 × 2,227; 1.41 MB
-
Great Maytham from the Terrace Bastion Lutyens Houses and Gardens 1913 Page295.jpg 3,296 × 2,777; 3.73 MB
-
Great Maytham Garden Front Lutyens Houses and Gardens 1913 Page292.jpg 4,191 × 3,285; 6.41 MB
-
Great Maytham Garden House Lutyens Houses and Gardens 1913 Page296.jpg 1,830 × 1,528; 1.21 MB
-
Great Maytham Gate Lutyens Houses and Gardens 1913 Page296.jpg 1,412 × 1,559; 910 KB
-
Great Maytham Plans Lutyens Houses and Gardens 1913 Page293.jpg 2,300 × 1,705; 485 KB
-
Great Maytham Salon Doorway Lutyens Houses and Gardens 1913 Page374.jpg 3,612 × 5,236; 1.92 MB
-
Great Maytham South Gate into the Walled Garden Lutyens Houses and Gardens 1913 Page296.jpg 2,559 × 2,110; 2.56 MB
-
Great Maytham Terrace Lutyens Houses and Gardens 1913 Page293.jpg 3,293 × 2,798; 2.38 MB
-
Great Maytham the Entrance Lutyens Houses and Gardens 1913 Page290.jpg 2,598 × 3,452; 4.24 MB
-
Great Maytham the Hall Lutyens Houses and Gardens 1913 Page297.jpg 3,211 × 2,373; 3.31 MB
-
Great Maytham The Stables Lutyens Houses and Gardens 1913 Page299.jpg 3,304 × 1,885; 2.77 MB
-
Grey Walls Gullane Entrance Front Lutyens Houses and Gardens 1913 Page140.jpg 3,265 × 2,423; 2.03 MB
-
Grey Walls Gullane from SW Lutyens Houses and Gardens 1913 Page139.jpg 3,249 × 2,059; 1.79 MB
-
Grey Walls Gullane from the North Lutyens Houses and Gardens 1913 Page138.jpg 4,462 × 3,333; 3.73 MB
-
Grey Walls Gullane from the Outer Court Lutyens Houses and Gardens 1913 Page137.jpg 3,231 × 2,593; 2.18 MB
-
Grey Walls Gullane from the Tea Room Lutyens Houses and Gardens 1913 Page141.jpg 3,288 × 2,466; 3.1 MB
-
Grey Walls Gullane Garden Plan Lutyens Houses and Gardens 1913 Page139.jpg 1,908 × 1,768; 603 KB
-
Grey Walls Gullane Gardener's Cottage Lutyens Houses and Gardens 1913 Page145.jpg 2,327 × 1,636; 1.7 MB
-
Grey Walls Gullane Ground Plan Lutyens Houses and Gardens 1913 Page143.jpg 1,497 × 1,233; 318 KB
-
Grey Walls Gullane Lodges Lutyens Houses and Gardens 1913 Page144.jpg 3,161 × 1,553; 1.35 MB
-
Grey Walls Gullane NW Front Lutyens Houses and Gardens 1913 Page142.jpg 3,180 × 4,142; 5.51 MB
-
Grey Walls Gullane Plan of Lodges Lutyens Houses and Gardens 1913 Page145.jpg 1,691 × 1,783; 468 KB
-
Grey Walls Gullane SE Side Lutyens Houses and Gardens 1913 Page140.jpg 3,226 × 2,417; 1.85 MB
-
Grey Walls Gullane Tea Room Lutyens Houses and Gardens 1913 Page141.jpg 3,366 × 2,241; 2.95 MB
-
Grey Walls Gullane the Cottage Lutyens Houses and Gardens 1913 Page144.jpg 2,319 × 1,789; 1.21 MB
-
Grey Walls Gullane the Garage Lutyens Houses and Gardens 1913 Page144.jpg 2,296 × 1,515; 970 KB
-
Heathcote Billiard Room Lutyens Houses and Gardens 1913 Page227.jpg 2,420 × 1,737; 1.51 MB
-
Heathcote Billiard Room Lutyens Houses and Gardens 1913 Page235.jpg 3,266 × 2,731; 3.64 MB
-
Heathcote China Cupboard Lutyens Houses and Gardens 1913 Page236.jpg 1,303 × 2,180; 1.14 MB
-
Heathcote Cupboards Lutyens Houses and Gardens 1913 Page236.jpg 2,087 × 1,567; 1.37 MB
-
Heathcote Detail of Entrance Front Lutyens Houses and Gardens 1913 Page371.jpg 3,370 × 4,619; 1.77 MB
-
Heathcote Dining Room Lutyens Houses and Gardens 1913 Page236.jpg 2,102 × 1,745; 1.47 MB
-
Heathcote Eastern Aspect Lutyens Houses and Gardens 1913 Page230.jpg 3,304 × 2,272; 3.03 MB
-
Heathcote First-floor Corridor Lutyens Houses and Gardens 1913 Page234.jpg 2,373 × 1,668; 1.2 MB
-
Heathcote Garden Front Lutyens Houses and Gardens 1913 Page228.jpg 4,191 × 3,220; 5.85 MB
-
Heathcote Garden Plan Lutyens Houses and Gardens 1913 Page238.jpg 1,576 × 2,161; 403 KB
-
Heathcote Ground-floor Plan Lutyens Houses and Gardens 1913 Page239.jpg 2,288 × 1,582; 572 KB
-
Heathcote Morning Room Lutyens Houses and Gardens 1913 Page237.jpg 1,691 × 2,567; 1.8 MB
-
Heathcote North Front Lutyens Houses and Gardens 1913 Page226.jpg 3,366 × 2,870; 4.17 MB
-
Heathcote SE Pool Lutyens Houses and Gardens 1913 Page230.jpg 3,319 × 2,350; 3.42 MB
-
Heathcote South Entrance from the Garden Lutyens Houses and Gardens 1913 Page238.jpg 2,583 × 1,823; 1.47 MB
-
Heathcote South Terrace Lutyens Houses and Gardens 1913 Page227.jpg 3,289 × 2,745; 3.52 MB
-
Heathcote South Terrace Lutyens Houses and Gardens 1913 Page229.jpg 3,933 × 3,269; 4.78 MB
-
Heathcote Staircase Hall Lutyens Houses and Gardens 1913 Page231.jpg 2,598 × 3,405; 3.88 MB
-
Heathcote Staircase Landing Lutyens Houses and Gardens 1913 Page237.jpg 1,706 × 1,738; 1.17 MB
-
Heathcote Staircase Lutyens Houses and Gardens 1913 Page232.jpg 3,249 × 4,018; 5.6 MB
-
Heathcote Stairway Gallery Lutyens Houses and Gardens 1913 Page234.jpg 3,297 × 2,847; 4.1 MB
-
Heathcote the Hall Lutyens Houses and Gardens 1913 Page233.jpg 3,157 × 3,987; 5.21 MB
-
Heathcote Vestibule Lutyens Houses and Gardens 1913 Page235.jpg 2,358 × 1,691; 1.47 MB
-
Hestercombe Buttressed Wall Lutyens Houses and Gardens 1913 Page191.jpg 2,381 × 1,993; 1.98 MB
-
Hestercombe Dutch Garden Lutyens Houses and Gardens 1913 Page198.jpg 2,645 × 3,420; 4.14 MB
-
Hestercombe Dutch Garden Lutyens Houses and Gardens 1913 Page200.jpg 4,180 × 3,312; 6.5 MB
-
Hestercombe Great Plat Lutyens Houses and Gardens 1913 Page189.jpg 3,374 × 2,575; 3.45 MB
-
Hestercombe looking North into the Rotunda Lutyens Houses and Gardens 1913 Page186.jpg 3,187 × 3,994; 5.48 MB
-
Hestercombe looking up to Rotunda Lutyens Houses and Gardens 1913 Page195.jpg 2,381 × 3,041; 2.6 MB
-
Hestercombe Main Terrace Lutyens Houses and Gardens 1913 Page184.jpg 4,661 × 3,156; 4.7 MB
-
Hestercombe Orangery and Stairway Lutyens Houses and Gardens 1913 Page197.jpg 3,336 × 2,505; 3.37 MB
-
Hestercombe Orangery Lutyens Houses and Gardens 1913 Page196.jpg 4,636 × 3,338; 6.95 MB
-
Hestercombe Orangery Lutyens Houses and Gardens 1913 Page197.jpg 1,683 × 2,311; 1.44 MB
-
Hestercombe Orangery Lutyens Houses and Gardens 1913 Page379.jpg 5,018 × 3,837; 2.39 MB
-
Hestercombe Plan Lutyens Houses and Gardens 1913 Page185.jpg 4,886 × 3,713; 2.1 MB
-
Hestercombe Rose Garden Lutyens Houses and Gardens 1913 Page187.jpg 2,304 × 1,551; 1.55 MB
-
Hestercombe Steps Lutyens Houses and Gardens 1913 Page191.jpg 3,351 × 2,862; 3.64 MB
-
Hestercombe Tank Lutyens Houses and Gardens 1913 Page192.jpg 3,374 × 2,622; 3.94 MB
-
Hestercombe under the Pergola Lutyens Houses and Gardens 1913 Page193.jpg 3,218 × 2,884; 2.52 MB
-
Hestercombe under the Pergola Lutyens Houses and Gardens 1913 Page194.jpg 3,195 × 4,180; 5.6 MB
-
Hestercombe Walled Pool Enclosure Lutyens Houses and Gardens 1913 Page187.jpg 3,328 × 2,723; 3.95 MB
-
Hestercombe Walled Pool Enclosure Lutyens Houses and Gardens 1913 Page188.jpg 4,753 × 3,301; 6.97 MB
-
Hestercombe West Water Garden Lutyens Houses and Gardens 1913 Page190.jpg 4,380 × 3,294; 4.27 MB
-
Hestercombe within the Rotunda Lutyens Houses and Gardens 1913 Page183.jpg 3,209 × 2,650; 2.16 MB
-
Lambay Bedroom Fireplace Lutyens Houses and Gardens 1913 Page263.jpg 1,706 × 2,048; 1.24 MB
-
Lambay Corner of the North Court Lutyens Houses and Gardens 1913 Page248.jpg 3,190 × 2,650; 2.41 MB
-
Lambay Details of New Staircase in New Building Lutyens Houses and Gardens 1913 Page364.jpg 5,827 × 3,858; 2.75 MB
-
Lambay Dining Room Lutyens Houses and Gardens 1913 Page262.jpg 3,229 × 2,132; 1.91 MB
-
Lambay East Court Lutyens Houses and Gardens 1913 Page254.jpg 3,258 × 4,452; 6.21 MB
-
Lambay Entrance Forecourt Lutyens Houses and Gardens 1913 Page255.jpg 2,094 × 1,745; 1.49 MB
-
Lambay Entrance through Rampart Wall Lutyens Houses and Gardens 1913 Page255.jpg 3,335 × 2,730; 3.97 MB
-
Lambay from the SE Lutyens Houses and Gardens 1913 Page248.jpg 3,208 × 2,242; 2.29 MB
-
Lambay from the SW Lutyens Houses and Gardens 1913 Page253.jpg 2,614 × 1,784; 1.78 MB
-
Lambay Head of New Stair Lutyens Houses and Gardens 1913 Page261.jpg 2,560 × 3,281; 3.46 MB
-
Lambay Head of Stair in New Wing Lutyens Houses and Gardens 1913 Page260.jpg 3,190 × 4,126; 3.56 MB
-
Lambay New Building from NW Lutyens Houses and Gardens 1913 Page256.jpg 2,071 × 1,730; 1.49 MB
-
Lambay New Building from the West Lutyens Houses and Gardens 1913 Page252.jpg 2,598 × 3,592; 4.32 MB
-
Lambay New Building from Upper Lawn Lutyens Houses and Gardens 1913 Page257.jpg 2,412 × 1,808; 1.71 MB
-
Lambay North Court from Bedroom Window Lutyens Houses and Gardens 1913 Page257.jpg 2,412 × 2,590; 2.49 MB
-
Lambay North Court Lutyens Houses and Gardens 1913 Page256.jpg 2,063 × 3,079; 2.76 MB
-
Lambay Plans Lutyens Houses and Gardens 1913 Page253.jpg 3,529 × 2,823; 1.03 MB
-
Lambay SE Side of New Wing Lutyens Houses and Gardens 1913 Page249.jpg 2,565 × 3,341; 2.29 MB
-
Lambay Sitting Room Lutyens Houses and Gardens 1913 Page259.jpg 3,196 × 4,049; 5.07 MB
-
Lambay Stair in the New Wing Lutyens Houses and Gardens 1913 Page258.jpg 3,312 × 2,831; 4.25 MB
-
Lambay the Castle and West Forecourt Lutyens Houses and Gardens 1913 Page247.jpg 3,281 × 2,637; 3.46 MB
-
Lambay the new Kitchen Court Lutyens Houses and Gardens 1913 Page250.jpg 3,374 × 2,668; 4.03 MB
-
Lambay the new Kitchen Court Lutyens Houses and Gardens 1913 Page251.jpg 2,591 × 3,196; 3.21 MB
-
Lindisfarne Castle Bedroom Lutyens Houses and Gardens 1913 Page181.jpg 2,484 × 2,076; 1.46 MB
-
Lindisfarne Castle Entry Hall Lutyens Houses and Gardens 1913 Page175.jpg 3,254 × 2,835; 2.28 MB
-
Lindisfarne Castle Entry Hall Lutyens Houses and Gardens 1913 Page176.jpg 3,287 × 2,858; 2.62 MB
-
Lindisfarne Castle from the NE Lutyens Houses and Gardens 1913 Page172.jpg 3,219 × 4,273; 5.57 MB
-
Lindisfarne Castle from the NW Lutyens Houses and Gardens 1913 Page174.jpg 4,668 × 3,333; 6.82 MB
-
Lindisfarne Castle from the SE Lutyens Houses and Gardens 1913 Page170.jpg 3,289 × 2,606; 3.6 MB
-
Lindisfarne Castle Gallery Lutyens Houses and Gardens 1913 Page179.jpg 2,358 × 1,993; 1.97 MB
-
Lindisfarne Castle Gallery Lutyens Houses and Gardens 1913 Page180.jpg 3,321 × 2,762; 4.12 MB
-
Lindisfarne Castle in 1728 Lutyens Houses and Gardens 1913 Page171.jpg 1,504 × 1,482; 930 KB
-
Lindisfarne Castle Look-out Lutyens Houses and Gardens 1913 Page173.jpg 2,435 × 2,769; 2.64 MB
-
Lindisfarne Castle on the Upper Battery Lutyens Houses and Gardens 1913 Page181.jpg 3,237 × 2,785; 2.29 MB
-
Lindisfarne Castle Plans Lutyens Houses and Gardens 1913 Page177.jpg 2,555 × 2,215; 647 KB
-
Lindisfarne Castle Stairway to Gallery Lutyens Houses and Gardens 1913 Page179.jpg 2,397 × 2,055; 2.01 MB
-
Lindisfarne Castle the Dining Room Lutyens Houses and Gardens 1913 Page177.jpg 3,270 × 2,565; 2.13 MB
-
Lindisfarne Castle the Ship Room Lutyens Houses and Gardens 1913 Page178.jpg 4,228 × 3,403; 6.69 MB
-
Lindisfarne Castle way up to the Lower Battery Lutyens Houses and Gardens 1913 Page173.jpg 2,405 × 2,070; 2.15 MB
-
Little Thakeham descent from the Pergola Lutyens Houses and Gardens 1913 Page152.jpg 2,573 × 1,789; 1.24 MB
-
Little Thakeham Garden Front Lutyens Houses and Gardens 1913 Page151.jpg 3,287 × 2,627; 2.38 MB
-
Little Thakeham Garden Plan Lutyens Houses and Gardens 1913 Page151.jpg 3,385 × 2,207; 763 KB
-
Little Thakeham Hall Fireplace Lutyens Houses and Gardens 1913 Page381.jpg 1,465 × 2,095; 371 KB
-
Little Thakeham House Plans Lutyens Houses and Gardens 1913 Page148.jpg 3,320 × 1,054; 593 KB
-
Little Thakeham in the Parlour Lutyens Houses and Gardens 1913 Page149.jpg 2,388 × 2,451; 2.19 MB
-
Little Thakeham Library Fireplace Lutyens Houses and Gardens 1913 Page149.jpg 2,397 × 1,791; 1.59 MB
-
Little Thakeham Lily Pool Lutyens Houses and Gardens 1913 Page152.jpg 2,509 × 3,017; 2.19 MB
-
Little Thakeham North Front Lutyens Houses and Gardens 1913 Page154.jpg 4,064 × 3,384; 3.92 MB
-
Little Thakeham South Front and Pergola Lutyens Houses and Gardens 1913 Page150.jpg 4,523 × 3,253; 6.64 MB
-
Little Thakeham the Hall and Screen Lutyens Houses and Gardens 1913 Page148.jpg 3,211 × 3,730; 5.4 MB
-
Little Thakeham the Hall Bay Lutyens Houses and Gardens 1913 Page147.jpg 2,544 × 2,947; 2.96 MB
-
Little Thakeham the Staircase Landing Lutyens Houses and Gardens 1913 Page147.jpg 2,560 × 1,845; 2.01 MB





