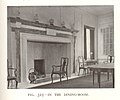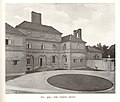Category:Heathcote, Ilkley
Jump to navigation
Jump to search
1908 villa and garden in Ilkley, West Yorkshire, England, UK by Edwin Lutyens and Gertrude Jekyll | |||||
| Upload media | |||||
| Instance of | |||||
|---|---|---|---|---|---|
| Location | Ilkley, Bradford, West Yorkshire, Yorkshire and the Humber, England | ||||
| Architectural style | |||||
| Architect | |||||
| Heritage designation |
| ||||
 | |||||
| |||||
Media in category "Heathcote, Ilkley"
The following 33 files are in this category, out of 33 total.
-
Lutyens houses and gardens (1921) (14577230200).jpg 1,934 × 2,386; 410 KB
-
Lutyens houses and gardens (1921) (14577280039).jpg 1,916 × 2,950; 506 KB
-
Lutyens houses and gardens (1921) (14577290668).jpg 1,992 × 2,604; 562 KB
-
Lutyens houses and gardens (1921) (14740929546).jpg 3,072 × 1,918; 528 KB
-
Lutyens houses and gardens (1921) (14763919215).jpg 2,768 × 1,602; 544 KB
-
Heathcote - geograph.org.uk - 378865.jpg 640 × 480; 71 KB
-
Heathcote - viewed from Grove Road - geograph.org.uk - 1196419.jpg 640 × 407; 171 KB
-
Heathcote Billiard Room Lutyens Houses and Gardens 1913 Page227.jpg 2,420 × 1,737; 1.51 MB
-
Heathcote Billiard Room Lutyens Houses and Gardens 1913 Page235.jpg 3,266 × 2,731; 3.64 MB
-
Heathcote China Cupboard Lutyens Houses and Gardens 1913 Page236.jpg 1,303 × 2,180; 1.14 MB
-
Heathcote Cupboards Lutyens Houses and Gardens 1913 Page236.jpg 2,087 × 1,567; 1.37 MB
-
Heathcote Detail of Entrance Front Lutyens Houses and Gardens 1913 Page371.jpg 3,370 × 4,619; 1.77 MB
-
Heathcote Dining Room Lutyens Houses and Gardens 1913 Page236.jpg 2,102 × 1,745; 1.47 MB
-
Heathcote Eastern Aspect Lutyens Houses and Gardens 1913 Page230.jpg 3,304 × 2,272; 3.03 MB
-
Heathcote First-floor Corridor Lutyens Houses and Gardens 1913 Page234.jpg 2,373 × 1,668; 1.2 MB
-
Heathcote Garden Front Lutyens Houses and Gardens 1913 Page228.jpg 4,191 × 3,220; 5.85 MB
-
Heathcote Garden Plan Lutyens Houses and Gardens 1913 Page238.jpg 1,576 × 2,161; 403 KB
-
Heathcote Ground-floor Plan Lutyens Houses and Gardens 1913 Page239.jpg 2,288 × 1,582; 572 KB
-
Heathcote Morning Room Lutyens Houses and Gardens 1913 Page237.jpg 1,691 × 2,567; 1.8 MB
-
Heathcote North Front Lutyens Houses and Gardens 1913 Page226.jpg 3,366 × 2,870; 4.17 MB
-
Heathcote SE Pool Lutyens Houses and Gardens 1913 Page230.jpg 3,319 × 2,350; 3.42 MB
-
Heathcote South Entrance from the Garden Lutyens Houses and Gardens 1913 Page238.jpg 2,583 × 1,823; 1.47 MB
-
Heathcote South Terrace Lutyens Houses and Gardens 1913 Page227.jpg 3,289 × 2,745; 3.52 MB
-
Heathcote South Terrace Lutyens Houses and Gardens 1913 Page229.jpg 3,933 × 3,269; 4.78 MB
-
Heathcote Staircase Hall Lutyens Houses and Gardens 1913 Page231.jpg 2,598 × 3,405; 3.88 MB
-
Heathcote Staircase Landing Lutyens Houses and Gardens 1913 Page237.jpg 1,706 × 1,738; 1.17 MB
-
Heathcote Staircase Lutyens Houses and Gardens 1913 Page232.jpg 3,249 × 4,018; 5.6 MB
-
Heathcote Stairway Gallery Lutyens Houses and Gardens 1913 Page234.jpg 3,297 × 2,847; 4.1 MB
-
Heathcote the Hall Lutyens Houses and Gardens 1913 Page233.jpg 3,157 × 3,987; 5.21 MB
-
Heathcote Vestibule Lutyens Houses and Gardens 1913 Page235.jpg 2,358 × 1,691; 1.47 MB
-
Lutyens houses and gardens (1921) (14577281359).jpg 1,380 × 2,368; 248 KB
-
Lutyens houses and gardens (1921) (14577295008).jpg 1,374 × 2,370; 445 KB
-
Lutyens houses and gardens (1921) (14740924936).jpg 1,894 × 2,278; 631 KB


































