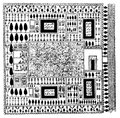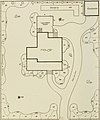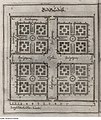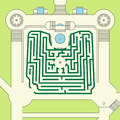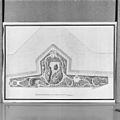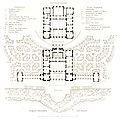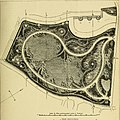Category:Garden plans
Jump to navigation
Jump to search
Subcategories
This category has the following 9 subcategories, out of 9 total.
H
- Hedge maze diagrams (23 F)
- Plan of Herrenhausen Gardens (14 F)
T
V
W
- Weldam gardens, drawings (70 F)
Media in category "Garden plans"
The following 182 files are in this category, out of 182 total.
-
0049 1 Garden Beni Hassan Egypt 2300BC.jpg 250 × 251; 21 KB
-
0049 1b Garden Beni Hassan Egypt 2300BC.png 460 × 452; 260 KB
-
0049 2 Garden plan Laurentium.jpg 212 × 327; 18 KB
-
0051 1 French parterre.jpg 337 × 338; 35 KB
-
Amalienborg slotshave 1697.png 476 × 490; 111 KB
-
Aptekarsky Ogorod plan (1915).jpg 1,115 × 1,190; 221 KB
-
Bagatelle Blaikie.jpg 5,993 × 4,153; 8.13 MB
-
Belgique horticole (10329478683).jpg 1,314 × 2,206; 454 KB
-
Belgique horticole (20176090728).jpg 1,648 × 2,918; 1.92 MB
-
Belgique horticole (20177396269).jpg 1,828 × 2,804; 1.88 MB
-
Belgique horticole (Page 198, Plate 34) BHL42945948.jpg 2,847 × 4,412; 1.32 MB
-
Belgique horticole (Page 300, Plate 50) BHL42946062.jpg 2,627 × 4,412; 953 KB
-
Belgique horticole (Page 328, Plate 55) BHL42946094.jpg 2,627 × 4,412; 1.56 MB
-
Birnau Freitreppe.jpg 607 × 1,024; 150 KB
-
Boken "Jardins fruitiers et potagers" - Skoklosters slott - 86150.tif 3,261 × 2,742; 17.14 MB
-
Bonn Metternicher Hof Lageplan Grundriss.jpg 2,089 × 2,663; 832 KB
-
Botanical garden at Padua Wellcome M0016098.jpg 2,948 × 3,873; 3.68 MB
-
Botanisk tidsskrift (17248054633).jpg 1,984 × 1,577; 713 KB
-
Plan des jardins du duc de Bouillon.jpg 1,063 × 1,417; 559 KB
-
Brockhaus and Efron Encyclopedic Dictionary b56 096-3.jpg 1,624 × 2,410; 808 KB
-
Cassell's popular gardening (1884) (20541013965).jpg 1,280 × 2,040; 245 KB
-
Château de Sarry (vue de l'entrée de la basse-cour).jpg 2,697 × 3,576; 3.8 MB
-
La motte tilly.jpg 522 × 362; 50 KB
-
DE Berlin Wedding Pekinger Platz Entwurf-Michael-Hennemann 1985.jpg 800 × 467; 98 KB
-
Die Gartenlaube (1857) b 225.jpg 2,185 × 1,189; 200 KB
-
Die Gartenwelt (1899) (20919401185).jpg 1,716 × 2,940; 1.61 MB
-
Die Gartenwelt (1902) (20732910359).jpg 2,880 × 1,364; 910 KB
-
Die Gartenwelt (1916) (20733849050).jpg 2,196 × 2,858; 2.5 MB
-
Die Gartenwelt (1917) (20734126868).jpg 1,578 × 2,172; 1.26 MB
-
Dolní Lukavice, plán zámeckého parku z roku 1797 s půdorysem zámku a provozních budov.jpg 7,551 × 8,922; 16.09 MB
-
Drawing, plan (BM 1972,U.821).jpg 1,600 × 1,201; 193 KB
-
Encyclopedie volume 1-083.png 2,592 × 3,508; 189 KB
-
Encyclopedie volume 1-084.png 2,592 × 3,508; 171 KB
-
Encyclopedie volume 1-085.png 2,592 × 3,508; 213 KB
-
Encyclopedie volume 3-130.jpg 5,269 × 3,111; 528 KB
-
Exposició temporal Ikunde - Museu de Cultures del Món 06.jpg 2,592 × 1,944; 2.02 MB
-
Folie Saint James.jpg 6,993 × 4,425; 9.71 MB
-
Fotothek df tg 0001942 Architektur ^ Park ^ Paradiesgarten.jpg 695 × 820; 309 KB
-
Fragment tuinontwerp waarschijnlijk H.Poortman - Rheden - 20185887 - RCE.jpg 1,200 × 1,195; 409 KB
-
Fragment tuinontwerp waarschijnlijk L.Springer - Rheden - 20185888 - RCE.jpg 1,200 × 1,190; 334 KB
-
Frederiksborg Slotshave by J.C. Krieger.jpg 658 × 1,024; 138 KB
-
French Parterre Garden around 1700.png 385 × 695; 98 KB
-
Fælledparken 1908 by J.J. Voigt.jpg 3,896 × 4,756; 3.63 MB
-
Garden plan for Villa Solkulla Espoo Finland.tif 10,434 × 8,642; 12.31 MB
-
Gartenanlage 9078.jpg 4,041 × 2,999; 2.76 MB
-
Gartenanlage Aachener Augenheilanstalt.jpg 1,703 × 2,140; 698 KB
-
Gartenflora (15872635979).jpg 2,099 × 3,200; 1.07 MB
-
Gartenplan der Xiyang Lou.png 2,494 × 2,498; 1.13 MB
-
Gartenübersicht.jpg 3,459 × 2,468; 1.75 MB
-
General Grundriss af Sorgenfrey Slott og Have.jpg 3,541 × 4,724; 4.14 MB
-
Gertrude Jekyll, Colour in the Flower Garden, fold-out border plan.jpg 4,967 × 1,435; 658 KB
-
GiardinoVaticano.JPG 1,861 × 2,017; 1.08 MB
-
Grand Plan du domaine, du château et des jardins réguliers – Moreau 2008 p4.jpg 1,181 × 843; 387 KB
-
Hampton court maze sol.svg 624 × 302; 17 KB
-
Hampton court maze.svg 600 × 252; 15 KB
-
HamptonCourtKipKnyff1708.jpg 643 × 475; 130 KB
-
Haus Sölling Lageplan 1861.jpg 1,245 × 1,078; 1.22 MB
-
Historisch-Ökologische Bildungsstätte Emsland in Papenburg 2013 by-RaBoe 44.jpg 1,111 × 738; 765 KB
-
Hofwijck garden-plans drawing.png 1,001 × 760; 759 KB
-
Hôtel de Monaco - Princesse de Monaco - Plan général (échelle).JPG 672 × 1,182; 88 KB
-
Hôtel de Monaco - Princesse de Monaco - Plan général.JPG 460 × 1,191; 110 KB
-
Ingelijst tuinontwerp - Voorschoten - 20404457 - RCE.jpg 1,200 × 961; 250 KB
-
L'Illustration horticole (vol. 01 page 5).jpg 5,796 × 3,893; 2.45 MB
-
Labyrinth - Parc del Laberint d'Horta - Barcelona (special version).PNG 2,000 × 2,000; 209 KB
-
Landskabelig have 4 periode.png 656 × 402; 79 KB
-
Ledreborg slotshave 001.png 477 × 253; 42 KB
-
Lillenes-tegning.jpg 1,326 × 1,025; 270 KB
-
Liselund garden plan (Westerholdt, 1791).jpg 500 × 599; 111 KB
-
Lundehave at the time of Frederick II of Denmark.png 674 × 440; 44 KB
-
Lustgarten zu Hessem (Merian).jpg 1,488 × 1,164; 478 KB
-
Macaubas site.png 7,228 × 5,668; 40.87 MB
-
Map of Kilmacurragh National Botanical Gardens.jpg 3,935 × 2,891; 2.59 MB
-
Marienlyst Garden Plan 1759-60.jpg 600 × 599; 677 KB
-
Maze-05 Barcelona Parc del Laberint (system of paths and nodes).PNG 2,400 × 1,800; 13 KB
-
Maze-06 Barcelona Parc del Laberint (straight line diagram).PNG 2,400 × 1,200; 62 KB
-
HABS Mission San Juan Capistrano plot plan.png 640 × 489; 53 KB
-
Moscow Botanical Garden plan.svg 1,130 × 770; 2.43 MB
-
Oldfields Formal gdn OBLA 6883 33 Apr 1921 scan 11 2007 orig sz 25x24inch.jpg 1,545 × 1,768; 215 KB
-
Ontwerptekening van park - Leeuwarden - 20398494 - RCE.jpg 3,052 × 3,058; 2.21 MB
-
Ontwerptekening van park - Leeuwarden - 20398495 - RCE.jpg 3,058 × 3,058; 2.31 MB
-
Ontwerptekening van park - Leeuwarden - 20398496 - RCE.jpg 3,058 × 3,076; 2.35 MB
-
Papenburg Herbrum - Herzogstraße - Naturgarten 31 ies.jpg 5,616 × 3,744; 21.52 MB
-
Papenburg Herbrum - Herzogstraße - Naturgarten 32 ies.jpg 4,798 × 5,616; 15.94 MB
-
Parc de Louvois Le Bouteux in plan et élévation du Château de Louvois 1685 p91.jpg 2,250 × 1,591; 459 KB
-
Park Sul.png 3,662 × 7,455; 30.15 MB
-
Parque do Mondego 1.JPG 4,608 × 2,592; 2.63 MB
-
Paxton's Magazine of Botany and Register of Flowering Plants (1838) (14764548992).jpg 1,978 × 2,770; 670 KB
-
Plan de l'hôtel et jardin appartenant aux ducs de Caderousse à Avignon.jpg 2,000 × 2,667; 1.15 MB
-
Plan des jardins du château ducal de Caderousse.jpg 1,730 × 1,117; 733 KB
-
Plan du palais du Roi de Rome.jpg 1,042 × 685; 236 KB
-
Plan du parc de la Folie Saint-James.jpg 700 × 459; 146 KB
-
Plan Folie Saint-James.jpg 450 × 286; 59 KB
-
Plan jardin botanique bayonne.svg 1,052 × 744; 278 KB
-
Plan jardin.svg 1,488 × 1,052; 498 KB
-
Plan jardin2.svg 1,488 × 1,052; 740 KB
-
Plan jardin3.svg 1,488 × 1,052; 2.85 MB
-
Plan of a medical garden of Artzeny-hoff Wellcome L0041106.jpg 3,209 × 2,622; 3.39 MB
-
Plattegrond De Tuinen van Ton ter Linden.jpg 2,000 × 987; 275 KB
-
Projet d'agrandissement du jardin Saint-Martial, à Avignon.jpg 5,200 × 4,522; 11.95 MB
-
Recanto da Mata.png 3,045 × 3,032; 9.53 MB
-
Rosenborg gardens - Otto Henneer 1649.jpg 600 × 537; 89 KB
-
Scarthwaite plan Kemp.jpg 352 × 276; 33 KB
-
Schetsboeken Mathias Soiron (06).jpg 1,647 × 2,541; 1.55 MB
-
Schloss Dwasieden Grundriss AS.jpg 2,419 × 2,397; 844 KB
-
Shema1.png 1,200 × 832; 107 KB
-
Shinjukugyoen-map2010.svg 1,900 × 1,430; 2.19 MB
-
Society of Apothecaries of London. Wellcome M0013589.jpg 2,941 × 3,596; 2.54 MB
-
Spier's 1888 - Proposed Girls' Garden 001.jpg 2,550 × 3,501; 518 KB
-
Spier's Old School Grounds.jpg 1,631 × 2,256; 1.97 MB
-
Teckning med bläck - Skoklosters slott - 98073.tif 3,669 × 3,693; 38.78 MB
-
Tekening fragment tuinontwerp door J.D.Zocher ca. 1795 - Heemstede - 20104790 - RCE.jpg 1,200 × 1,195; 241 KB
-
Tekening tuinontwerp 1814 door A.de Haan - Heemstede - 20104736 - RCE.jpg 1,200 × 1,190; 211 KB
-
Tekening tuinontwerp door J.D.Zocher 1794. - Heemstede - 20104791 - RCE.jpg 1,200 × 1,200; 250 KB
-
Tekening, tuinontwerp - Oenkerk - 20410363 - RCE.jpg 880 × 1,200; 200 KB
-
The art of beautifying suburban home grounds of small extent; (1870) (20310897376).jpg 1,642 × 2,940; 1.25 MB
-
The art of beautifying suburban home grounds of small extent; (1870) (20328656362).jpg 1,280 × 3,008; 1.2 MB
-
The Botanical Gardens, Oxford, 1675 Wellcome M0016059.jpg 3,591 × 2,934; 4.06 MB
-
The Gardeners' Chronicle and Agricultural Gazette (1863) (14578205897).jpg 2,284 × 3,350; 1.82 MB
-
The ladies' companion to the flower-garden (Page 361) BHL13571709.jpg 1,892 × 3,167; 525 KB
-
Tuinontwerp - Voorschoten - 20404461 - RCE.jpg 1,200 × 927; 227 KB
-
Tuinontwerp door Roodbaard - Wijnaldum - 20213725 - RCE.jpg 1,200 × 1,200; 268 KB
-
Tuinontwerp Micaël Gravure - Velsen - 20240312 - RCE.jpg 930 × 1,200; 246 KB
-
University Botanic Garden Ljubljana - 1885 ground plan.png 574 × 435; 42 KB
-
Vauxhall Gardens - plan - 1826.jpg 651 × 893; 106 KB
-
Robert Castell's frontispiece of The Villas of the Ancients 1728.jpg 1,273 × 1,640; 2.24 MB
-
VillaSolkullaGardenPlan2.jpg 10,434 × 8,642; 22.96 MB
-
Würzburg Court Garden.gif 671 × 483; 43 KB
-
Würzburg Hofgarten um 1770.jpg 500 × 362; 65 KB
-
Проект ділянки саду.jpg 460 × 784; 148 KB

