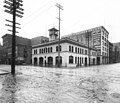Category:Furuya Building
| This is a category about a building or other location within the Pioneer Square-Skid Road Historic District, listed on the National Register of Historic Places. The district has been successively enlarged, and hence has multiple NRHP IDs: 70000086, 78000341, and 88000739 |
The Furuya Building originally known as the Snoqualmie Building, the Cataract Building and later the Stetson Building was built in 1899 by pioneer lumbermen John J. Post and George W. Stetson (of the prominent Stetson-Post Mill) for the Seattle Cataract Company, to house an underground substation for power brought from Snoqualmie Falls by the Snoqualmie Falls Power Co. The first two above-ground floors of the building, designed by Edwin W. Houghton (some sources credit it to Saunders & Lawton) and faced in Chuckanut sandstone, were completed in 1900 and housed offices for the power company as well as leasable retail space. The top 3 floors were added the following year. Barely a year after it opened the site proved too difficult to feed the necessary high voltage power lines to and the Seattle Cataract Company built a new larger power station on Profanity Hill near the old King County Courthouse, moving their operations out of the Cataract Building by the end of 1902.
The building's current name dates back to 1918, when it was purchased by one of Seattle's leading Japanese-American merchants Masajiro Furuya, whose import/export business (estsablished in 1892) had been located in the building almost since its construction. That same year he moved his Japanese Commercial Bank (begun in 1907 in the back of his store) into the corner room. Last known as the Pacific Commercial Bank, it shut its doors in 1931 as a result of the Great Depression and Furuya would return to Japan where he died in 1938. The building was purchased in 1948 by the Masin family, owner's of Masin's Furniture. The following year the top 2 floors were removed after sustaining damage in the 1949 Olympia Earthquake. It was purchased from the Masins in 2007 by developer Rob Brewster, who restored the building's missing floors in 2009 using only photographs; GFRC (Glassfiber Reinforced Concrete) was used to imitate the original stone. More info can be found on Historic Seattle's blog article on the building
Media in category "Furuya Building"
The following 12 files are in this category, out of 12 total.
-
Furuya Company employees, Seattle, ca.jpg 640 × 505; 50 KB
-
Seattle - flood at Second Ave. Ext. & Main, 1936.gif 1,203 × 959; 877 KB
-
Seattle - Furuya Building restored 01.jpg 2,848 × 4,288; 5.05 MB
-
Seattle - Furuya Building restored 02.jpg 4,288 × 2,848; 5.31 MB
-
Seattle - Pioneer Square District pano 04.jpg 5,784 × 2,808; 2.21 MB
-
Seattle - Pioneer Square neighborhood 01.jpg 2,592 × 1,944; 754 KB
-
Seattle - Second Ave. Ext. & Main, 2010 - cropped.jpg 3,416 × 2,167; 3.13 MB
-
Seattle - Second Ave. Ext. & Main, 2010.jpg 4,288 × 2,848; 5.43 MB
-
Second Avenue South, 1928 (49938464501).jpg 3,495 × 2,406; 2.56 MB











