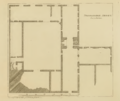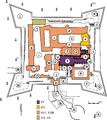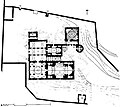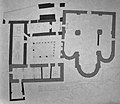Category:Floor plans of monasteries
Jump to navigation
Jump to search
This category contains floor plans. A floor plan is a drawing, usually to scale, of the relationships between rooms, spaces and other physical features at one level of a structure.
For other architectural drawings like elevations and sections please use the right subcategories of Category:Architectural drawings by type.
- See also: Category: Floor plans of churches.
Subcategories
This category has the following 6 subcategories, out of 6 total.
Media in category "Floor plans of monasteries"
The following 90 files are in this category, out of 90 total.
-
1 Mosteiro da Serra do Pilar Planta claustro e igreja.jpg 300 × 122; 33 KB
-
110 of 'Wanderings in Burma ... With illustrations and maps, etc' (11242991634).jpg 1,839 × 2,442; 416 KB
-
29 of 'Memorials of the Abbey of Dundrennan, in Galloway, etc' (11052663713).jpg 2,204 × 3,133; 972 KB
-
ABBEY (PSF).png 2,400 × 2,015; 167 KB
-
ABBEY (PSF).svg 2,400 × 2,015; 31 KB
-
Abbey 01.png 268 × 398; 35 KB
-
Abbey 02.png 237 × 266; 24 KB
-
AYERBE-Colegiata.jpg 415 × 590; 55 KB
-
Bellapais-en.jpg 2,178 × 1,991; 731 KB
-
Bellapais.jpg 2,178 × 1,991; 1.41 MB
-
Conjunto-monasterio.png 496 × 471; 20 KB
-
Conventstfrancescbcn.jpg 1,087 × 505; 651 KB
-
Creevelea Abbey Floorplan 1791.png 2,029 × 1,704; 1.83 MB
-
Cross Abbey Plan by Thomas Johnson Westropp 1913.png 1,208 × 725; 279 KB
-
Deir Hajla.png 970 × 672; 453 KB
-
Diagram of Deir Al-Arba'in in Hebron.png 545 × 561; 308 KB
-
Epreskert Straße Ruinengarten, Kulturdenkmal, 2022 Gyula.jpg 2,272 × 1,704; 1 MB
-
Escorial traza def.jpg 1,434 × 1,461; 341 KB
-
Escorial traza1.jpg 621 × 1,137; 177 KB
-
Escorial traza2.jpg 974 × 1,461; 213 KB
-
Euthymius Monastery1.JPG 1,685 × 1,749; 468 KB
-
F07 001.1.JPG 3,239 × 2,159; 890 KB
-
Font 1. Planta Santa Maria de Ripoll.png 750 × 600; 945 KB
-
Fontdouce.jpg 3,239 × 2,159; 891 KB
-
Grundriss St. Trinitatis Danzig.jpg 765 × 583; 190 KB
-
General plan of the Yeghish Arakyal monastery complex.jpg 459 × 552; 50 KB
-
Georgenberg 'Eggen' project Herschl 1647, Gumpp 1649.jpg 1,392 × 2,775; 449 KB
-
Groundplan of muckross abbey Royal Society of Antiquaries of Ireland.png 1,136 × 764; 36 KB
-
Horvat Hani.jpg 1,069 × 889; 168 KB
-
Jasnagora.png 2,755 × 3,101; 876 KB
-
JasnaGora.svg 2,850 × 3,150; 158 KB
-
JEWRoss.PNG 614 × 794; 29 KB
-
Josypa pozemnyj plan.jpg 848 × 518; 187 KB
-
Kloster Fahr IMG 5959.JPG 3,118 × 2,338; 1.92 MB
-
Kloster Grundriss.jpg 1,556 × 1,388; 1.05 MB
-
Kloster Heiligenkreuz 2263.jpg 1,928 × 2,892; 1.29 MB
-
Kloster Michaelsberg Plan.JPG 2,661 × 1,636; 1.36 MB
-
Kloster Töss Grundriss 1800.jpg 1,382 × 967; 496 KB
-
Kloster Töss Grundriss um 1800.jpg 1,825 × 1,135; 885 KB
-
Kláštorisko pôdorys.jpg 2,481 × 3,508; 1.28 MB
-
Media STT 20090928 212211 med.jpg 1,276 × 863; 419 KB
-
Mezhyrich monastery.tif 713 × 482; 359 KB
-
Miensk, Bernardynski. Менск, Бэрнардынскі (1869) (plan).jpg 1,120 × 915; 1.95 MB
-
Millstatt Grundriss.png 486 × 600; 45 KB
-
Moni Arkadiou plan.svg 800 × 700; 183 KB
-
Mosteiro de Alcobaca Plan de.svg 744 × 1,052; 55 KB
-
Mosteiro de Alcobaca Planta.svg 730 × 886; 57 KB
-
Mosteiro de Santa Maria da Vitória-Batalha.png 3,465 × 2,437; 172 KB
-
Palera-6998-01.jpg 1,200 × 584; 120 KB
-
Palma. Museu Krekovic. Exposició OHP 03.jpg 4,000 × 3,000; 2.37 MB
-
Plan makaravank.gif 250 × 439; 21 KB
-
Plano retuerta224.jpg 800 × 574; 181 KB
-
Planta del Monasterio de San Juan de la Peña.svg 465 × 355; 69 KB
-
Planta do Mosteiro da Batalha.jpg 2,824 × 3,704; 3.39 MB
-
Planta do Mosteiro de Alcobaça.jpg 3,112 × 3,352; 3.09 MB
-
Planta do Palácio de Mafra.jpg 3,112 × 3,616; 3.47 MB
-
Planta fitero224.jpg 800 × 615; 206 KB
-
PlantaNtraSraSoterraña.png 750 × 699; 227 KB
-
Plànol del convent de sant Doménec de València (1864).jpg 1,024 × 559; 108 KB
-
Podorys monastiera.jpg 2,821 × 3,951; 1.6 MB
-
Salzburg 2013-08-10 Mattes (14).JPG 2,592 × 1,944; 2.23 MB
-
San Isidoro Plan Vertical.JPG 640 × 1,347; 195 KB
-
San Isidoro Planta.jpg 1,347 × 640; 196 KB
-
Sanahin-g-plan-ares3-l.jpg 2,773 × 2,480; 579 KB
-
Plànol - Cimbori.JPG 350 × 407; 62 KB
-
Plànol Monestir de Sant Cugat.JPG 350 × 407; 63 KB
-
Santo Domingo de Silos(cat).png 1,101 × 861; 25 KB
-
Santo Domingo de Silos.png 1,101 × 861; 33 KB
-
Sergius-kloster-plan.png 750 × 530; 22 KB
-
Sm-qd1djtweyltqn3qaf0kpnth9r.webp 854 × 754; 90 KB
-
Spain, Catalonia, Osona, les Masies de Roda, Sant Pere de Casserres (3).JPG 1,008 × 871; 304 KB
-
Stift Altenburg Grundriss 1.jpg 2,556 × 3,194; 1.4 MB
-
Stift Sankt Peter (Salzburg) info plaque DSC08815.jpg 1,168 × 1,768; 984 KB
-
Szent Jakab apátság romjai (7937. számú műemlék) 2.jpg 751 × 575; 110 KB
-
Tautra-Grundriss.jpg 1,554 × 1,118; 639 KB
-
The diocese of Limerick, ancient and medieval (1906) (14764772525).jpg 1,632 × 2,500; 281 KB
-
Urekvəng.JPG 925 × 1,577; 341 KB
-
Varlaam1.png 689 × 478; 634 KB
-
Villers Abbey plan.jpg 894 × 810; 199 KB
-
VKE2787 KT080824.jpg 2,730 × 2,034; 4.21 MB
-
Xatirvəng ümumi.JPG 1,379 × 1,251; 316 KB
-
Плян брыгітак.JPG 2,011 × 2,877; 734 KB
-
Плян кляштара брыгітак.JPG 2,058 × 2,207; 930 KB
-
Плян кляштара ордэна брыгітак у Гродне.JPG 2,011 × 2,877; 269 KB
-
Схема вятского Преображенского монастыря.jpg 800 × 584; 85 KB
-
Трифонов монастырь.svg 512 × 517; 5 KB
























































































