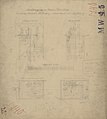Category:Floor plans of buildings in Magdeburg
Jump to navigation
Jump to search
Media in category "Floor plans of buildings in Magdeburg"
The following 16 files are in this category, out of 16 total.
-
Bleckenburg.jpg 966 × 663; 208 KB
-
Buckauer Tor Grundriss.jpg 2,420 × 1,748; 1.27 MB
-
Magdeburger Dom Grundriss.jpg 1,041 × 470; 136 KB
-
Eichamt, Magdeburg Grundriss erstes OG.jpg 1,909 × 2,880; 964 KB
-
Falima Grundriss.jpg 1,422 × 980; 203 KB
-
Stern Peters.jpg 1,996 × 1,944; 1.02 MB
-
Fort I Grundriss.jpg 2,064 × 1,425; 764 KB
-
Fotothek df tg 0002915 Architektur ^ Festungsbau ^ Brücke.jpg 644 × 820; 262 KB
-
Grundriss Buttergasse.jpg 1,865 × 2,751; 475 KB
-
MD Kavalier I.JPG 4,657 × 3,814; 7.28 MB
-
Kreuzgangstraße 5 Grundriss Erdgeschoss 1840er.jpg 1,074 × 803; 162 KB
-
Kreuzgangstraße 5 Grundriss Obergeschoss 1840er.jpg 689 × 745; 86 KB
-
FALIMA Grundriss Laboratorium.jpg 2,215 × 1,859; 408 KB
-
Wilhelm-Theater, Magdeburg, Grundriss 1 100.jpg 2,850 × 2,463; 2.58 MB















