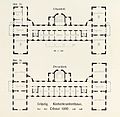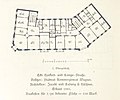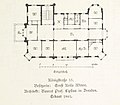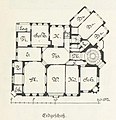Category:Floor plans of buildings in Leipzig
Jump to navigation
Jump to search
Subcategories
This category has only the following subcategory.
Media in category "Floor plans of buildings in Leipzig"
The following 151 files are in this category, out of 151 total.
-
(Plagwitzer 26) - leipzig und seine bauten (1892), S. 374.jpg 858 × 1,445; 116 KB
-
Lzg. Predigerhaus Grundriss.jpg 896 × 673; 78 KB
-
Aeckerlein – Haus Oldenbourg, Schillerstraße 6, Leipzig.jpg 783 × 1,165; 247 KB
-
Allgemeine Deutsche Credit-Anstalt leipzig und seine bauten (1892), S. 472.jpg 1,870 × 2,637; 357 KB
-
Allgemeine Deutsche Credit-Anstalt leipzig und seine bauten (1892), S. 473.jpg 1,775 × 2,641; 356 KB
-
Allgemeine Deutsche Credit-Anstalt leipzig und seine bauten (1892), S. 474.jpg 1,830 × 2,639; 383 KB
-
Allgemeine Deutsche Credit-Anstalt leipzig und seine bauten (1892), S. 475.jpg 1,775 × 2,641; 324 KB
-
Leipzig Alte Trinitatiskirche Grundriss 1847-2.JPG 800 × 465; 141 KB
-
Warenhaus Althoff EG.jpg 2,110 × 1,301; 1.55 MB
-
Warenhaus Althoff OG 1.jpg 2,097 × 1,317; 1.41 MB
-
Warenhaus Althoff OG 2.jpg 2,097 × 1,278; 1.46 MB
-
Warenhaus Althoff OG 3.jpg 2,094 × 1,293; 1.41 MB
-
Warenhaus Althoff OG 4.jpg 2,104 × 1,297; 1.4 MB
-
Amtshaus Grundriss 1778.jpg 745 × 1,000; 500 KB
-
Amtshaus Grundriss zweite Etage 1778.jpg 830 × 1,000; 434 KB
-
Anatomie - grundriss 1 - Leipzig und seine bauten Seite 185x.tif 5,055 × 4,280; 2.58 MB
-
Anatomie - grundriss 1 - Leipzig und seine bauten Seite 186.tif 4,855 × 4,272; 2.48 MB
-
Anatomisches Institut Prof. His - leipzig und seine bauten (1892), S. 185.jpg 1,775 × 2,641; 345 KB
-
Anatomisches Institut Prof. His - leipzig und seine bauten (1892), S. 186.jpg 1,775 × 2,641; 274 KB
-
Anatomisches Institut Prof. His GR - leipzig und seine bauten (1892), S. 185.jpg 1,959 × 1,612; 294 KB
-
Anatomisches Institut Prof. His GR - leipzig und seine bauten (1892), S. 186.jpg 1,939 × 1,571; 218 KB
-
Bauzeichnung Atelier Hermann Walter.jpg 2,500 × 1,719; 451 KB
-
Illustrirte Zeitung (1843) 16 244 2 Grundriß des Bahnhofs.PNG 1,322 × 632; 216 KB
-
Botanisches Institut Johannisallee - leipzig und seine bauten (1892), S. 192.jpg 1,580 × 1,829; 319 KB
-
Botanisches Institut Johannisallee - leipzig und seine bauten (1892), S. 193.jpg 2,641 × 1,775; 347 KB
-
Breitkopf & härtel GR - leipzig und seine bauten 793.jpg 1,579 × 1,042; 165 KB
-
Brodyer Synagoge, Leipzig, Bauzeichnung zum Umbau 1897 (2).jpg 2,088 × 1,428; 1.05 MB
-
Bösenberg – Haus Schulze, Stephanstraße 16–18, Leipzig.jpg 1,523 × 1,093; 141 KB
-
Was will und was soll die Deutsche Bücherei 18.jpg 1,048 × 656; 278 KB
-
Was will und was soll die Deutsche Bücherei 19.jpg 1,048 × 659; 238 KB
-
Was will und was soll die Deutsche Bücherei 20.jpg 1,040 × 641; 204 KB
-
Dittrichring 2, Etagengrundriss, 1875.jpg 920 × 875; 396 KB
-
Fürstenhaus Grundriss.jpg 600 × 728; 197 KB
-
BOA Brühl 52 Gloecks Haus 181.tif 3,512 × 2,392; 24.05 MB
-
BOA Brühl 52 Gloecks Haus 201.tif 3,512 × 2,392; 24.05 MB
-
BOA Brühl 52 Gloecks Haus 221.tif 3,512 × 2,392; 24.05 MB
-
BOA Brühl 52 Gloecks Haus 241.tif 3,512 × 2,392; 24.05 MB
-
BOA Brühl 52 Gloecks Haus 261.tif 3,355 × 2,388; 22.94 MB
-
BOA Brühl 52 Gloecks Haus 281.tif 3,512 × 2,392; 24.05 MB
-
Old synagogue of Leipzig-1.jpg 1,080 × 1,005; 133 KB
-
Abb. 34, Leipzig, Harmelin-Haus, Grundriss (1914).jpg 2,537 × 1,364; 2.13 MB
-
Hasak – Villa Georg Giesecke, Leipzig.jpg 1,575 × 1,076; 142 KB
-
Grundriss (Heilig-Kreuz-Kirche, Leipzig).jpg 805 × 1,087; 132 KB
-
Hohmanns Hof Grundriss.jpg 813 × 1,200; 344 KB
-
Johanniskirche, Leipzig. (Atlas zur Zeitschrift für Bauwesen 51 (1901), Bl. 39.jpg 1,964 × 3,000; 1.12 MB
-
Karl tauchnitz 10, ecke f rhode GRUNDRISS.jpg 1,166 × 1,199; 112 KB
-
Kinderkrankenhaus (rossbach 37, abb 33-34).jpg 1,856 × 1,809; 283 KB
-
Kinderkrankenhaus grundrisse - Leipzig und seine bauten Seite 224.tif 4,053 × 2,992; 11.58 MB
-
Kochs Hof Grundriss.jpg 718 × 800; 209 KB
-
L Schulstraße 12 Grundriss - leipzig und seine bauten (1892), S. 418.jpg 954 × 1,285; 107 KB
-
Landwirtschaftl institut Leipzig und seine bauten Seite 190x.jpg 4,100 × 6,631; 3.15 MB
-
Leipzig Augustusplatz 1 Grundriss OG - leipzig und seine bauten (1892), S. 433.jpg 1,322 × 2,161; 240 KB
-
Leipzig Augustusplatz 2 GRUNDRISS - leipzig und seine bauten (1892), S. 431.jpg 1,416 × 1,578; 197 KB
-
Leipzig Floßplatz 14 grundriss - leipzig und seine bauten (1892), S. 424.jpg 795 × 1,093; 69 KB
-
Leipzig Petersstraße 30 Grundriss - leipzig und seine bauten (1892), S. 444.jpg 1,424 × 1,311; 137 KB
-
Leipzig Reichsgericht Grundriss.jpg 1,004 × 775; 351 KB
-
Lipsius – Villa Ernst Keil, Leipzig.jpg 1,103 × 964; 82 KB
-
Meyers bibliographisches institut - leipzig und seine bauten 782.jpg 1,775 × 2,641; 416 KB
-
Meyers bibliographisches institut - leipzig und seine bauten 783.jpg 1,775 × 2,641; 416 KB
-
Das neue stadttheater Leipzig (langhans) ZFB 20 019.jpg 1,948 × 3,000; 854 KB
-
Das neue stadttheater Leipzig (langhans) ZFB 20 020.jpg 1,953 × 3,000; 704 KB
-
Das neue stadttheater Leipzig (langhans) ZFB 20 021.jpg 1,944 × 3,000; 737 KB
-
Passage brühl 23 - 434.jpg 1,775 × 2,641; 447 KB
-
Pfeifer – Villa Adolf Bleichert, Leipzig.jpg 1,040 × 736; 205 KB
-
Pommer – Villa Konsul F. Nachod, Leipzig.jpg 674 × 1,054; 70 KB
-
Fotothek df roe-neg 0006453 032 Grundriss eines Stockwerkes.jpg 1,200 × 768; 482 KB
-
Roßbach – Geschäftshaus August Polich.jpg 1,448 × 1,227; 566 KB
-
Roßbach – Hauptpostgebäude Leipzig.jpg 1,611 × 974; 310 KB
-
Rotes Haus Grundriss.jpg 1,215 × 564; 79 KB
-
S.-Heinicke-Schule Grundriss.jpg 1,254 × 544; 130 KB
-
Schmieden – Bankhaus Max Meyer, Leipzig.jpg 579 × 646; 177 KB
-
Sophienbad Grundriss.jpg 1,000 × 725; 407 KB
-
Leipzig, Das Museum Erdgeschoß.jpg 2,307 × 1,561; 1,014 KB
-
Leipzig, Das Museum Obergeschoß.jpg 1,567 × 1,051; 863 KB
-
Bösenberg – Haus Naumann, Stephanstraße 10–12, Leipzig.jpg 1,530 × 1,187; 155 KB
-
Stephanstr 14 GR.jpg 1,775 × 2,641; 326 KB
-
Sebastian Bach Strasse 3 Grundriss.jpg 1,250 × 1,410; 240 KB
-
Thomas kirche ground plan.gif 267 × 555; 23 KB
-
Thomas kirche plan.gif 555 × 267; 22 KB
-
Triersches inst stephanstr-grundriss (rossb 33,28).jpg 2,624 × 2,014; 423 KB
-
Ubl grundrisse (rossb 23, 25-26).jpg 2,500 × 3,671; 651 KB
-
Unifrauenklinik grundriss 1. og 206.jpg 3,899 × 4,253; 2.37 MB
-
Unifrauenklinik grundriss ausschnitt 205.jpg 4,146 × 3,181; 805 KB
-
Tafel 62 Villa Leipzig.jpg 2,131 × 1,454; 404 KB
-
Weichardt – Neue Handelsbörse Leipzig 1.jpg 1,526 × 1,330; 918 KB
-
Grundriss Wintergartenhochhaus.svg 532 × 387; 79 KB
-
Abb. 57, Leipzig, Zeppelin-Haus, Grundriss 1. Obergeschoss (1912).jpg 3,751 × 2,344; 11.25 MB
-
Zool inst Leipzig und seine bauten Seite 189x.jpg 1,775 × 2,641; 327 KB





















































































































































