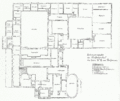Category:Floor plans of buildings in Bonn
Jump to navigation
Jump to search
Media in category "Floor plans of buildings in Bonn"
The following 22 files are in this category, out of 22 total.
-
Bad Godesberg Karl-Finkelnburg-Straße 49-53 Grundriss EG.jpg 771 × 473; 70 KB
-
Bad Godesberg Karl-Finkelnburg-Straße 49-53 Grundriss OG.jpg 750 × 418; 58 KB
-
Bad Godesberg Synagoge Bauzeichnung Lageplan 1885.jpg 1,297 × 1,579; 214 KB
-
Behindertengerechtes Wohnen, Bonn, Drosselweg 2.3.jpg 2,514 × 3,532; 1.77 MB
-
St Martin Bonn rekonstruierter Grundriss.jpg 1,020 × 656; 100 KB
-
Vilichgr.jpg 641 × 960; 324 KB
-
Bonn Argelanderstraße 1 Poppelsdorfer Allee 51 Grundriss EG.jpg 1,999 × 1,383; 584 KB
-
Bonn Coblenzerstraße 39 Villa Prym Wintergarten Plan 1907.jpg 1,732 × 1,400; 584 KB
-
Bonn Halbvilla Freudenberg Blume Grundriss 1911.jpg 871 × 689; 108 KB
-
Bonn Metternicher Hof Lageplan Grundriss.jpg 2,089 × 2,663; 832 KB
-
Bonn Villa Dahm Grundriss Erdgeschoss 1912.jpg 530 × 661; 57 KB
-
Bonn Villa Finkler erster Entwurf 1900 Grundriss Erdgeschoss.jpg 1,362 × 1,211; 249 KB
-
Bonn-Südstadt Lessingstraße 43–45 Baugesuch Grundriss 1901.jpg 1,481 × 1,598; 723 KB
-
Bonn-Weststadt Meckenheimer Allee 164 Baugesuch Aufriss Grundriss.jpg 1,592 × 2,727; 1.74 MB
-
Bonn-Weststadt Poppelsdorfer Allee 26–28 Doppelhaus Thomann Lageplan Grundriss.jpg 1,187 × 2,656; 1.08 MB
-
St Laurentius Lessenich Grundriss 1905.jpg 644 × 355; 36 KB
-
Lippesches Landhaus Lageplan.jpg 1,507 × 768; 424 KB
-
Mehlem Villa vom Rath Grundriss Erdgeschoss erstes Obergeschoss ausgeführt.jpg 1,306 × 1,733; 509 KB
-
Mehlem Villa vom Rath Grundriss Erdgeschoss erstes Obergeschoss.jpg 1,321 × 1,756; 346 KB
-
Mehlem Villa vom Rath Grundriss Erdgeschoss.jpg 1,288 × 978; 246 KB
-
MUENST2.jpg 640 × 480; 104 KB
-
Schloss Deichmannsaue Umbau Erweiterung 1911 Grundriss Erdgeschoss.gif 1,711 × 1,433; 990 KB





















